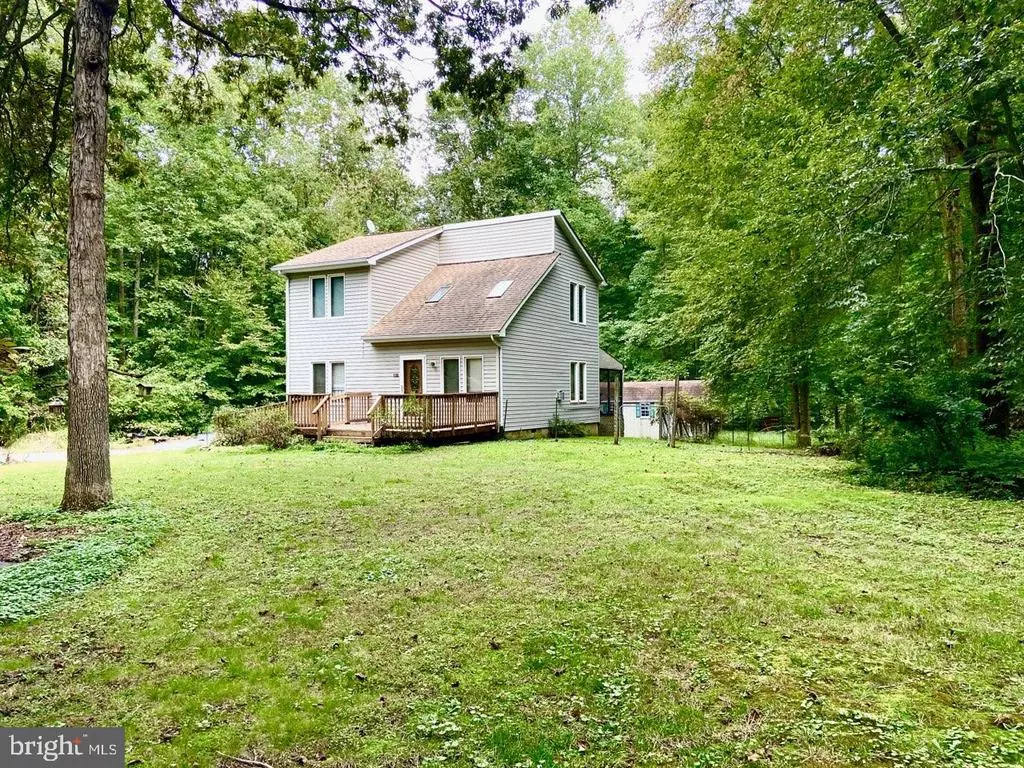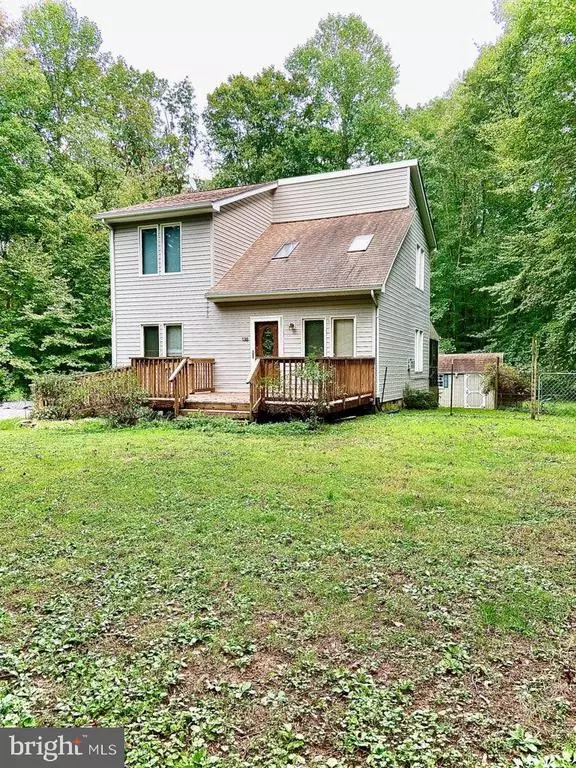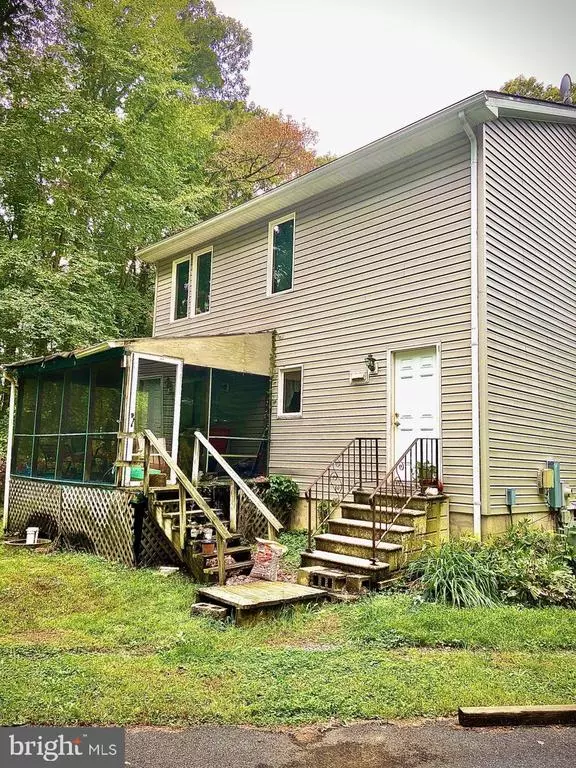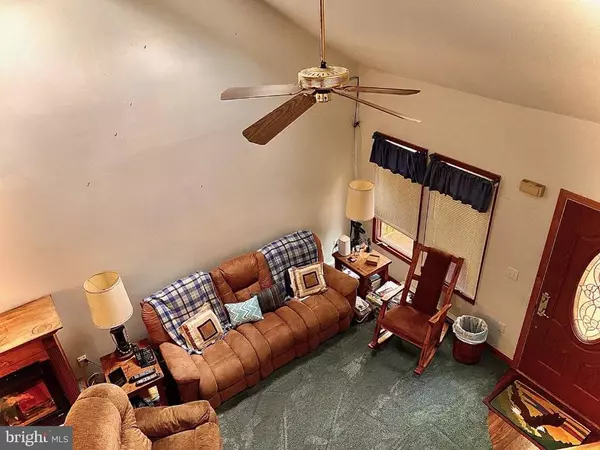$310,000
$299,995
3.3%For more information regarding the value of a property, please contact us for a free consultation.
138 RATLEDGE RD Townsend, DE 19734
3 Beds
2 Baths
1,475 SqFt
Key Details
Sold Price $310,000
Property Type Single Family Home
Sub Type Detached
Listing Status Sold
Purchase Type For Sale
Square Footage 1,475 sqft
Price per Sqft $210
Subdivision None Available
MLS Listing ID DENC510068
Sold Date 01/19/21
Style Traditional
Bedrooms 3
Full Baths 1
Half Baths 1
HOA Y/N N
Abv Grd Liv Area 1,475
Originating Board BRIGHT
Year Built 1991
Annual Tax Amount $2,217
Tax Year 2020
Lot Size 1.240 Acres
Acres 1.24
Lot Dimensions 180.00 x 300.00
Property Description
If your looking for country living, , here it is. This 2 story home is located in the woods. All 3 sides of the property is owned by Blackbird State Forest. There are 3 bedrooms with 1 on the main level. The homes unique layout will have you feeling right at home. The living room has a 2 story ceiling with two skylights to let the light shine in. After making dinner in your walk thru kitchen, light the fireplace so the family will feel cozy while having dinner. Upstairs there are 2 additional bedrooms and a full bath. For additional space, you'll enjoy a loft that overlooks the living room with a ceiling fan and plenty of windows to keep the light flowing through the room. Outside, there are almost 1 1/2 acres. So, plan a fall family gathering with a BBQ and bonfire. If you are a car buff, the 2 car garage is ready and has a room inside that can be used as a workshop or office.
Location
State DE
County New Castle
Area South Of The Canal (30907)
Zoning NC21
Rooms
Other Rooms Loft
Main Level Bedrooms 1
Interior
Interior Features Carpet, Combination Dining/Living, Kitchen - Galley, Skylight(s)
Hot Water Electric
Heating Baseboard - Electric
Cooling Central A/C
Flooring Carpet, Laminated
Fireplaces Number 1
Equipment Dishwasher, Dryer - Electric, Icemaker, Oven/Range - Electric, Refrigerator, Stove, Washer
Appliance Dishwasher, Dryer - Electric, Icemaker, Oven/Range - Electric, Refrigerator, Stove, Washer
Heat Source Electric
Laundry Has Laundry, Main Floor
Exterior
Exterior Feature Porch(es)
Parking Features Additional Storage Area, Covered Parking, Garage - Front Entry, Garage Door Opener
Garage Spaces 6.0
Water Access N
View Trees/Woods
Roof Type Architectural Shingle
Accessibility Ramp - Main Level
Porch Porch(es)
Total Parking Spaces 6
Garage Y
Building
Lot Description Backs - Parkland, Backs to Trees, Front Yard, Private, Road Frontage, Trees/Wooded
Story 2
Foundation Crawl Space
Sewer On Site Septic
Water Well
Architectural Style Traditional
Level or Stories 2
Additional Building Above Grade, Below Grade
Structure Type 2 Story Ceilings,Dry Wall
New Construction N
Schools
School District Appoquinimink
Others
Pets Allowed N
Senior Community No
Tax ID 14-016.00-238
Ownership Fee Simple
SqFt Source Assessor
Security Features Surveillance Sys
Acceptable Financing Cash, Conventional, FHA, VA, USDA
Horse Property N
Listing Terms Cash, Conventional, FHA, VA, USDA
Financing Cash,Conventional,FHA,VA,USDA
Special Listing Condition Standard
Read Less
Want to know what your home might be worth? Contact us for a FREE valuation!

Our team is ready to help you sell your home for the highest possible price ASAP

Bought with Danielle Nicole Cantler • Coldwell Banker Realty





