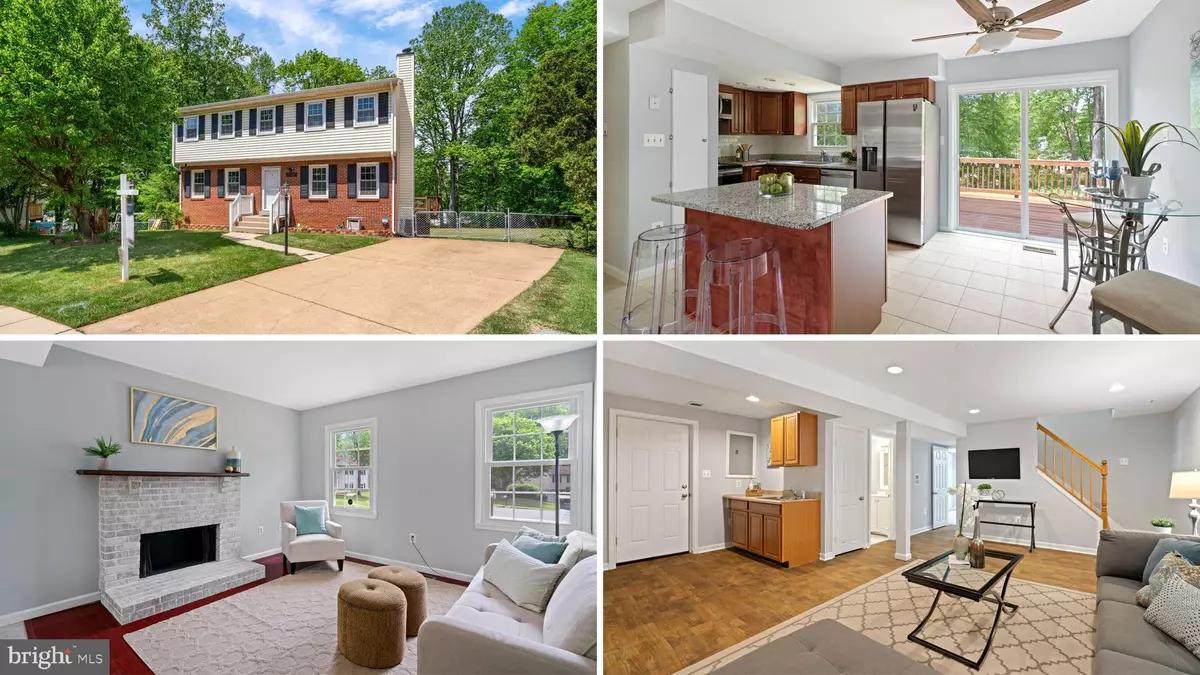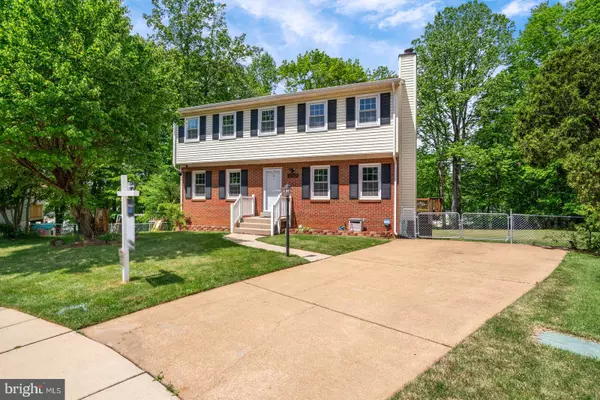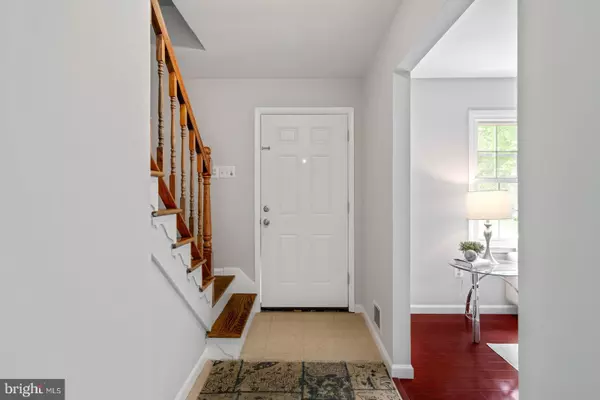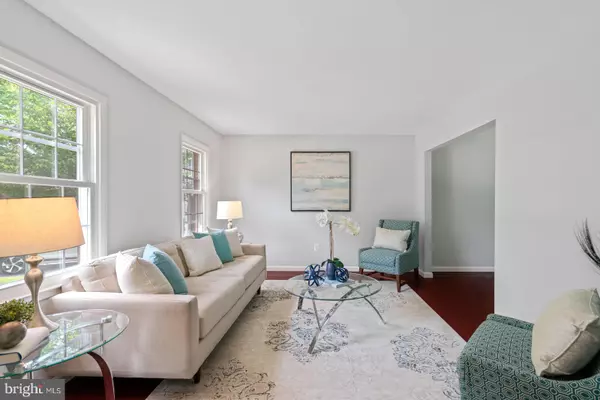$470,000
$440,000
6.8%For more information regarding the value of a property, please contact us for a free consultation.
13769 MAHONEY DR Woodbridge, VA 22193
5 Beds
4 Baths
2,529 SqFt
Key Details
Sold Price $470,000
Property Type Single Family Home
Sub Type Detached
Listing Status Sold
Purchase Type For Sale
Square Footage 2,529 sqft
Price per Sqft $185
Subdivision Dale City
MLS Listing ID VAPW517250
Sold Date 06/11/21
Style Colonial
Bedrooms 5
Full Baths 3
Half Baths 1
HOA Y/N N
Abv Grd Liv Area 1,800
Originating Board BRIGHT
Year Built 1981
Annual Tax Amount $4,334
Tax Year 2021
Lot Size 0.474 Acres
Acres 0.47
Property Description
Offers due Tues 5/11 at noon! Charming and well appointed single family home on a GORGEOUS 0.47 ACRE WOODED lot has been renovated with the modern buyer in mind. Turn-key ready, so unload your truck and start living! This home boasts 5 bedrooms, 3 full, and 1 half baths. It has been freshly painted throughout. The kitchen has dark cherry cabinetry, all new stainless steel appliances, a kitchen island with space for stools, new granite counters and subway tile backsplash, and an adjoining breakfast area with sliding door to the back deck. The formal living and dining rooms offer the perfect spaces for holiday gatherings. The family room adjoins the updated kitchen and features a cozy wood burning fireplace with brick hearth. Retreat to the master bedroom with an updated en-suite bath and walk-in closet. The upper level features 3 additional bedrooms and another full bathroom + laundry off the hall. Enjoy your favorite movie or relax and unwind in the fully finished walkout basement with a spacious recreation/media room, a full bath, partial kitchenette space, and a large bedroom which could also serve as the perfect private home office (home is already pre-wired for Fios internet!). The rear yard is fenced and features a large wooden shed for all your outdoor storage needs. Cul-de-sac location offers ample privacy and extra parking for guests. Other 2021 renovations include: new light fixtures, new door hardware, gorgeous flooring throughout the home, updated furnace, & new siding. You won't find another home with a yard like this in the area! Don't miss your chance to own this beautiful home!
Location
State VA
County Prince William
Zoning RPC
Rooms
Other Rooms Living Room, Dining Room, Primary Bedroom, Bedroom 2, Bedroom 3, Bedroom 4, Bedroom 5, Kitchen, Family Room, Bathroom 2, Bathroom 3, Primary Bathroom
Basement Full, Daylight, Partial, Fully Finished, Heated, Improved, Interior Access, Outside Entrance, Rear Entrance, Walkout Level, Windows
Interior
Interior Features Ceiling Fan(s), Family Room Off Kitchen, Primary Bath(s), Breakfast Area, Kitchen - Eat-In, Pantry, Recessed Lighting, Upgraded Countertops, Walk-in Closet(s)
Hot Water Electric
Heating Heat Pump(s)
Cooling Ceiling Fan(s), Central A/C
Flooring Ceramic Tile, Hardwood, Other
Fireplaces Number 1
Fireplaces Type Wood
Equipment Built-In Microwave, Dryer, Dishwasher, Washer, Refrigerator, Icemaker, Stove, Disposal, Energy Efficient Appliances, Exhaust Fan, Oven/Range - Electric, Stainless Steel Appliances, Water Heater
Fireplace Y
Window Features Energy Efficient
Appliance Built-In Microwave, Dryer, Dishwasher, Washer, Refrigerator, Icemaker, Stove, Disposal, Energy Efficient Appliances, Exhaust Fan, Oven/Range - Electric, Stainless Steel Appliances, Water Heater
Heat Source Electric
Laundry Upper Floor
Exterior
Exterior Feature Deck(s)
Fence Rear
Utilities Available Cable TV Available, Phone Available
Water Access N
View Trees/Woods
Roof Type Shingle,Asphalt
Accessibility None
Porch Deck(s)
Garage N
Building
Lot Description Backs to Trees, Cul-de-sac, Front Yard, Landscaping, Level, Rear Yard, Private, Trees/Wooded
Story 3
Sewer Public Sewer
Water Public
Architectural Style Colonial
Level or Stories 3
Additional Building Above Grade, Below Grade
New Construction N
Schools
School District Prince William County Public Schools
Others
Senior Community No
Tax ID 8092-63-4744
Ownership Fee Simple
SqFt Source Assessor
Security Features Exterior Cameras
Acceptable Financing Cash, Conventional, VA, FHA, VHDA
Listing Terms Cash, Conventional, VA, FHA, VHDA
Financing Cash,Conventional,VA,FHA,VHDA
Special Listing Condition Standard
Read Less
Want to know what your home might be worth? Contact us for a FREE valuation!

Our team is ready to help you sell your home for the highest possible price ASAP

Bought with Akhtar M Yusufi • Key Realty Group I LLC





