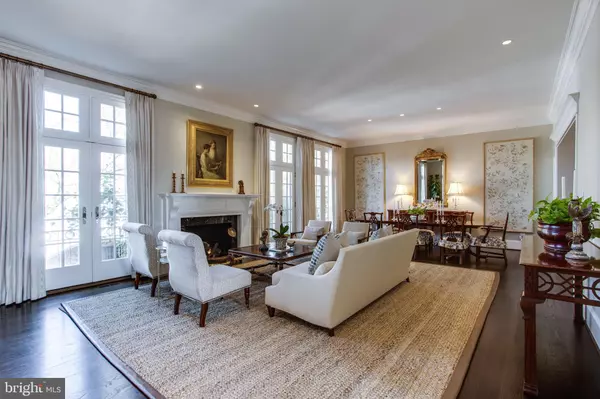$2,276,500
$2,299,000
1.0%For more information regarding the value of a property, please contact us for a free consultation.
1211 STUART ROBESON DR Mclean, VA 22101
3 Beds
6 Baths
5,450 SqFt
Key Details
Sold Price $2,276,500
Property Type Townhouse
Sub Type Interior Row/Townhouse
Listing Status Sold
Purchase Type For Sale
Square Footage 5,450 sqft
Price per Sqft $417
Subdivision Merryhill
MLS Listing ID VAFX1163946
Sold Date 01/25/21
Style Colonial
Bedrooms 3
Full Baths 4
Half Baths 2
HOA Fees $328
HOA Y/N Y
Abv Grd Liv Area 3,846
Originating Board BRIGHT
Year Built 1990
Annual Tax Amount $18,807
Tax Year 2020
Lot Size 3,600 Sqft
Acres 0.08
Property Description
Remarkable Mansion Townhome in sought-after Merryhill, AWAITS YOUR OWNERSHIP! Located in the BEST location in the cluster, back of cul-de-sac, plus quick trip to Washington, DC! RENOVATED top to bottom-OVER $850,000 IN UPGRADES. Perfect for grand-scaled entertaining with room after room of magnificent appointments and lavish detail. The great room is handsomely dressed with a fireplace and huge Palladian windows overlooking the rear GEORGETOWN COURTYARD with 2 fountains and topiary gardens giving ultimate PRIVACY. The RE-DESIGNED LOBKOVICH KITCHEN is to Chef's standards. Refinished hardwood floors. Each bedroom suite offers world-class amenities with ALL UPDATED BATHS, out-shadowed by an APARTMENT SIZED MASTER SUITE. On the Club level there is a McLean Room designed for casual living as well as opulent entertaining; plus a bonus room, flex room, and exercise room! The garage wing has been outfitted with cabinetry and shelves.
Location
State VA
County Fairfax
Zoning 304
Rooms
Other Rooms Living Room, Dining Room, Primary Bedroom, Sitting Room, Bedroom 2, Bedroom 3, Kitchen, Family Room, Den, Basement, Foyer, Exercise Room, Recreation Room
Basement Fully Finished, Outside Entrance, Walkout Level
Interior
Interior Features Ceiling Fan(s), Wood Floors, Window Treatments, Walk-in Closet(s), Recessed Lighting, Primary Bath(s), Kitchen - Table Space, Kitchen - Island, Kitchen - Gourmet, Kitchen - Eat-In, Floor Plan - Open, Family Room Off Kitchen, Dining Area, Crown Moldings, Combination Dining/Living, Carpet, Breakfast Area, Wainscotting, Skylight(s)
Hot Water Natural Gas
Heating Forced Air
Cooling Central A/C
Fireplaces Number 3
Fireplaces Type Gas/Propane
Equipment Built-In Microwave, Central Vacuum, Dryer, Washer, Dishwasher, Disposal, Air Cleaner, Humidifier, Refrigerator, Icemaker, Stove
Fireplace Y
Appliance Built-In Microwave, Central Vacuum, Dryer, Washer, Dishwasher, Disposal, Air Cleaner, Humidifier, Refrigerator, Icemaker, Stove
Heat Source Natural Gas
Exterior
Exterior Feature Patio(s), Balcony
Parking Features Garage Door Opener, Garage - Front Entry
Garage Spaces 2.0
Amenities Available Common Grounds
Water Access N
Accessibility None
Porch Patio(s), Balcony
Attached Garage 2
Total Parking Spaces 2
Garage Y
Building
Lot Description Landscaping
Story 3
Sewer Public Sewer
Water Public
Architectural Style Colonial
Level or Stories 3
Additional Building Above Grade, Below Grade
Structure Type 9'+ Ceilings
New Construction N
Schools
Elementary Schools Franklin Sherman
Middle Schools Cooper
High Schools Langley
School District Fairfax County Public Schools
Others
HOA Fee Include Common Area Maintenance,Lawn Care Front,Lawn Care Rear,Lawn Care Side,Lawn Maintenance,Reserve Funds,Road Maintenance,Snow Removal,Trash
Senior Community No
Tax ID 0302 45 0013
Ownership Fee Simple
SqFt Source Assessor
Security Features Security System
Special Listing Condition Standard
Read Less
Want to know what your home might be worth? Contact us for a FREE valuation!

Our team is ready to help you sell your home for the highest possible price ASAP

Bought with Victoria S Kilcullen • Long & Foster Real Estate, Inc.





