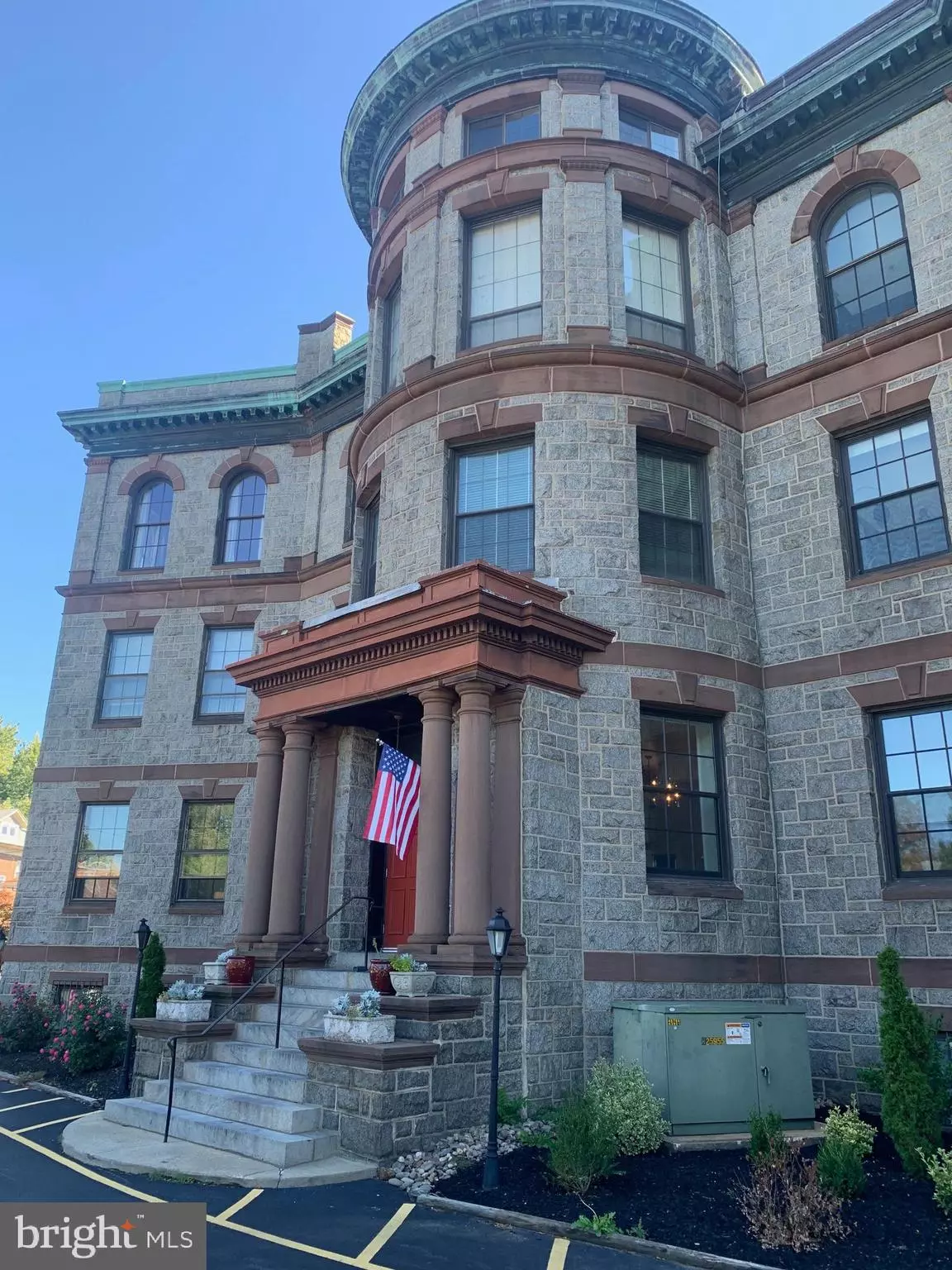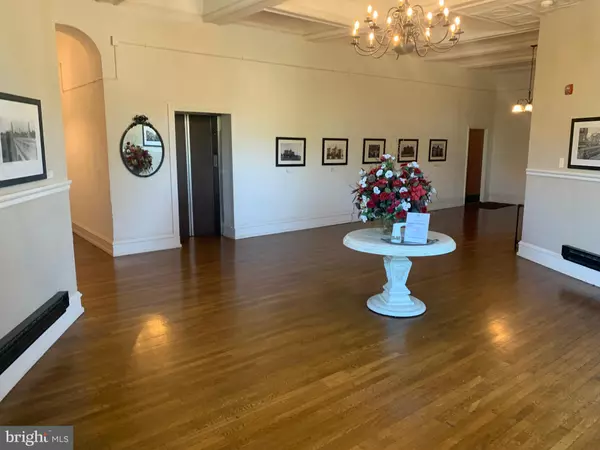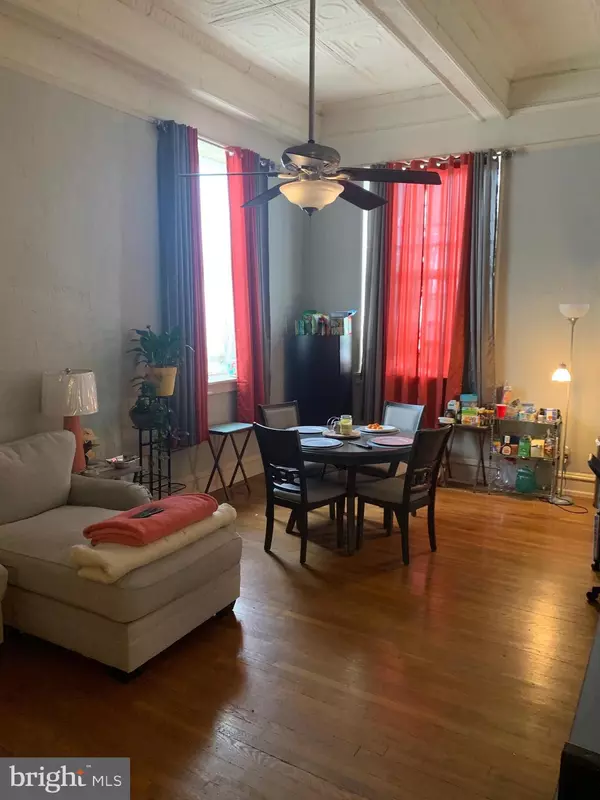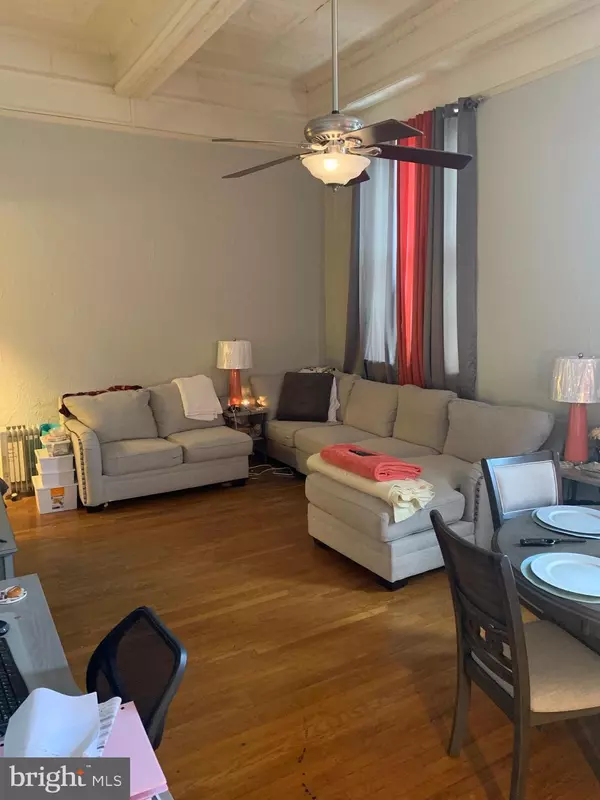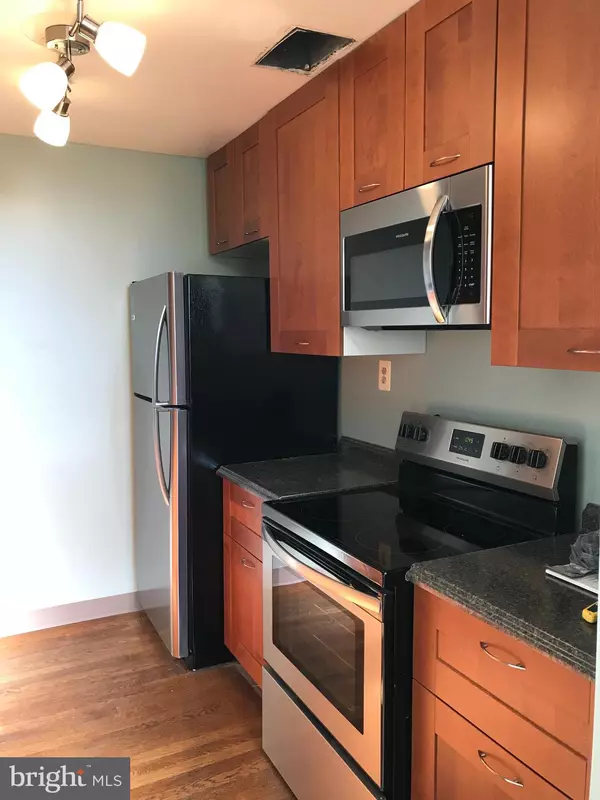$112,000
$110,000
1.8%For more information regarding the value of a property, please contact us for a free consultation.
2400 BAYNARD BLVD #9 Wilmington, DE 19802
1 Bed
2 Baths
900 SqFt
Key Details
Sold Price $112,000
Property Type Condo
Sub Type Condo/Co-op
Listing Status Sold
Purchase Type For Sale
Square Footage 900 sqft
Price per Sqft $124
Subdivision Baynard Boulevard
MLS Listing ID DENC2000319
Sold Date 12/06/21
Style Other
Bedrooms 1
Full Baths 1
Half Baths 1
Condo Fees $490/mo
HOA Y/N N
Abv Grd Liv Area 900
Originating Board BRIGHT
Year Built 1912
Annual Tax Amount $2,287
Tax Year 2021
Lot Dimensions 0.00 x 0.00
Property Description
Welcome home to 2400 Baynard Blvd #9. Located in the historic Baynard House, this 1 bedroom, 1.5 bath condo offers a city loft feel while still maintaining the charm and architectural details of this unique space. Upon entering, you will be welcomed by original 13' tin ceilings, hardwood flooring and oversized windows allowing for an abundance of natural light in the living room. The kitchen has been updated and features modern stainless steel appliances, updated cabinetry and hard surface countertops. The primary suite has large closets and is complete with a private full bathroom. A half bathroom completes this unit. Located just minutes to Brandywine Park, Greenway Trails, Trolley Square and I95, 2400 Baynard Blvd #9 is one you will not want to miss!
Location
State DE
County New Castle
Area Wilmington (30906)
Zoning 26R-2A
Rooms
Main Level Bedrooms 1
Interior
Hot Water Electric
Heating Heat Pump(s)
Cooling Central A/C
Equipment Built-In Microwave, Dishwasher, Oven/Range - Electric, Refrigerator, Stainless Steel Appliances
Fireplace N
Appliance Built-In Microwave, Dishwasher, Oven/Range - Electric, Refrigerator, Stainless Steel Appliances
Heat Source Electric
Laundry Dryer In Unit, Washer In Unit
Exterior
Amenities Available None
Water Access N
Accessibility None
Garage N
Building
Story 1
Unit Features Garden 1 - 4 Floors
Sewer Public Sewer
Water Public
Architectural Style Other
Level or Stories 1
Additional Building Above Grade, Below Grade
New Construction N
Schools
School District Red Clay Consolidated
Others
Pets Allowed Y
HOA Fee Include Common Area Maintenance,Ext Bldg Maint,Insurance,Sewer,Snow Removal,Trash,Water
Senior Community No
Tax ID 26-015.10-091.C.0009
Ownership Condominium
Special Listing Condition Standard
Pets Allowed Cats OK, Dogs OK
Read Less
Want to know what your home might be worth? Contact us for a FREE valuation!

Our team is ready to help you sell your home for the highest possible price ASAP

Bought with Joseph Pence • BHHS Fox & Roach - Hockessin

