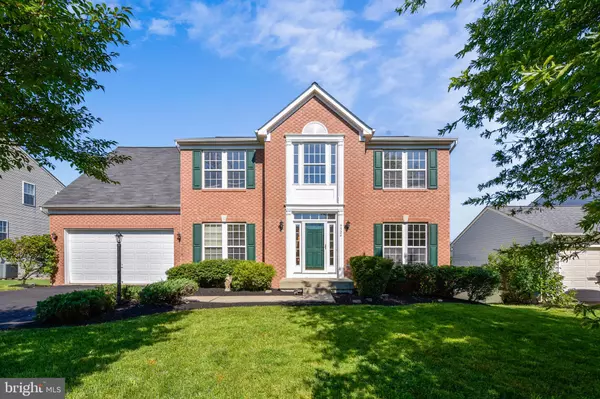$547,000
$526,990
3.8%For more information regarding the value of a property, please contact us for a free consultation.
9524 BALLAGAN CT Bristow, VA 20136
4 Beds
4 Baths
3,419 SqFt
Key Details
Sold Price $547,000
Property Type Single Family Home
Sub Type Detached
Listing Status Sold
Purchase Type For Sale
Square Footage 3,419 sqft
Price per Sqft $159
Subdivision Braemar Ph 4
MLS Listing ID VAPW497428
Sold Date 08/06/20
Style Colonial
Bedrooms 4
Full Baths 3
Half Baths 1
HOA Fees $100/mo
HOA Y/N Y
Abv Grd Liv Area 2,584
Originating Board BRIGHT
Year Built 2004
Annual Tax Amount $5,835
Tax Year 2020
Lot Size 8,986 Sqft
Acres 0.21
Property Description
Located in the heart of the wonderful community of Braemar, this dazzling, light filled, brick front colonial is one that won t last long. This home features 4 Bedrooms, 3.5 Baths and over 3,800 sq. ft of Space on 3 levels. With it s OPEN CONCEPT main level, large bedrooms, finished basement, and private fenced backyard, this Ryan Homes SAVOY Model is what a home is meant to be. The Main Level Boasts Lots of Windows letting in an Abundance of Natural Light. Gleaming Hardwood Floors are in the foyer and private office. The home has a fantastic open floor plan connecting the kitchen area, family room (with gas fireplace) and Sunroom. The family gathering place! The custom rear deck is a perfect place to relax or entertain. Retreat to the Master Bedroom with dual walk-in closets and a luxury master bath. The finished lower level has a full bath, large storage area and a huge recreational area with walk-out patio doors leading to a well-manicured, beautiful fenced in private back yard. The large two-car garage rounds out this exceptional home. Sought after Schools! Community Amenities include: Multiple Swimming Pools, Tennis Courts, Gazebo and Community Center. Don t let this one get away! *** Professional Photos will be up June 30th, stay tuned. Come see us at our OPEN HOUSE July 3rd, 4pm to 7pm
Location
State VA
County Prince William
Zoning RPC
Rooms
Basement Connecting Stairway, Outside Entrance, Partially Finished
Interior
Interior Features Carpet, Ceiling Fan(s), Family Room Off Kitchen, Primary Bath(s), Pantry, Recessed Lighting, Studio, Window Treatments, Wood Floors
Hot Water Natural Gas
Heating Forced Air
Cooling Central A/C
Flooring Hardwood, Carpet, Ceramic Tile
Fireplaces Number 1
Fireplaces Type Other
Equipment Dishwasher, Disposal, Dryer, Exhaust Fan, Microwave, Oven/Range - Gas, Washer
Furnishings No
Fireplace Y
Appliance Dishwasher, Disposal, Dryer, Exhaust Fan, Microwave, Oven/Range - Gas, Washer
Heat Source Natural Gas
Laundry Basement
Exterior
Exterior Feature Deck(s)
Parking Features Garage - Front Entry, Garage Door Opener
Garage Spaces 2.0
Utilities Available Cable TV, DSL Available, Natural Gas Available, Sewer Available
Water Access N
Roof Type Shingle
Accessibility None
Porch Deck(s)
Attached Garage 2
Total Parking Spaces 2
Garage Y
Building
Story 2
Sewer Public Sewer
Water Public
Architectural Style Colonial
Level or Stories 2
Additional Building Above Grade, Below Grade
Structure Type 9'+ Ceilings
New Construction N
Schools
School District Prince William County Public Schools
Others
HOA Fee Include Cable TV,High Speed Internet,Trash
Senior Community No
Tax ID 7495-27-4306
Ownership Fee Simple
SqFt Source Assessor
Acceptable Financing Cash, Conventional, VA
Horse Property N
Listing Terms Cash, Conventional, VA
Financing Cash,Conventional,VA
Special Listing Condition Standard
Read Less
Want to know what your home might be worth? Contact us for a FREE valuation!

Our team is ready to help you sell your home for the highest possible price ASAP

Bought with Carolyn A Capalbo • Long & Foster Real Estate, Inc.





