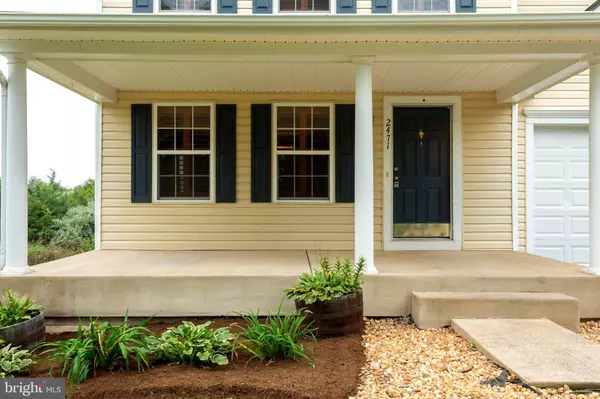$373,000
$368,000
1.4%For more information regarding the value of a property, please contact us for a free consultation.
2471 POST OAK Culpeper, VA 22701
4 Beds
4 Baths
3,782 SqFt
Key Details
Sold Price $373,000
Property Type Single Family Home
Sub Type Detached
Listing Status Sold
Purchase Type For Sale
Square Footage 3,782 sqft
Price per Sqft $98
Subdivision Highpoint Of Culpeper
MLS Listing ID VACU142466
Sold Date 11/04/20
Style Colonial
Bedrooms 4
Full Baths 4
HOA Fees $33/mo
HOA Y/N Y
Abv Grd Liv Area 2,680
Originating Board BRIGHT
Year Built 2006
Annual Tax Amount $2,148
Tax Year 2019
Lot Size 9,583 Sqft
Acres 0.22
Property Description
Gorgeous move-in ready 3-level Colonial home nestled in the desired Highpoint of Culpeper community. This 3700+ sqft, 4 bedrooms & 3.5-bathroom home provides for your every need with its many upgrades. Main level provides open floor plan boasting with its Handscraped Hickory hardwood floors and spacious living areas. Enjoy your updated eat-in kitchen with granite counter tops, double ovens and gas cook top that will be great for hosting any event or gathering. The Handscraped Hickory hardwood floors continue to the second floor which hosts a large loft, Laundry Room, 3 bedrooms including the large Master with 2 walk-in closets & en-suite with soaking tub. Walk-out Lower provides so much opportunity for your own personal rec room and media room along with an additional living space including a 4th bedroom. Many extras & upgrades include a large Trex Deck great for entertaining with no maintenance, custom Eagle Bay pavor patio, custom wood blinds & cordless shutters throughout, newer Carrier HVAC, upgraded lights and ceiling fixtures, newer Sump Pump, and garbage disposal. Do not let this unique opportunity of owning a fantastic home in a great area & setting slip through your fingers!!!
Location
State VA
County Culpeper
Zoning R1
Rooms
Basement Full, Daylight, Full, Fully Finished, Improved, Outside Entrance
Interior
Interior Features Breakfast Area, Carpet, Ceiling Fan(s), Combination Dining/Living, Combination Kitchen/Living, Family Room Off Kitchen, Floor Plan - Open, Floor Plan - Traditional, Kitchen - Gourmet, Kitchen - Island, Kitchen - Table Space, Pantry, Recessed Lighting, Upgraded Countertops, Window Treatments, Wood Floors
Hot Water Natural Gas
Cooling Ceiling Fan(s), Central A/C, Heat Pump(s)
Flooring Hardwood, Ceramic Tile, Carpet, Laminated
Equipment Built-In Microwave, Cooktop, Dishwasher, Disposal, Oven - Wall, Water Heater, Refrigerator
Furnishings No
Window Features Energy Efficient
Appliance Built-In Microwave, Cooktop, Dishwasher, Disposal, Oven - Wall, Water Heater, Refrigerator
Heat Source Natural Gas
Laundry Has Laundry, Upper Floor
Exterior
Exterior Feature Deck(s), Patio(s)
Parking Features Garage - Front Entry, Garage Door Opener, Inside Access
Garage Spaces 6.0
Utilities Available Natural Gas Available
Water Access N
View Trees/Woods
Roof Type Asphalt,Shingle
Street Surface Black Top
Accessibility None
Porch Deck(s), Patio(s)
Road Frontage City/County
Attached Garage 2
Total Parking Spaces 6
Garage Y
Building
Lot Description Backs to Trees, Front Yard, Landscaping, Partly Wooded
Story 3
Sewer Public Sewer
Water Public
Architectural Style Colonial
Level or Stories 3
Additional Building Above Grade, Below Grade
New Construction N
Schools
School District Culpeper County Public Schools
Others
HOA Fee Include Common Area Maintenance
Senior Community No
Tax ID 50-F-4-5-304
Ownership Fee Simple
SqFt Source Assessor
Acceptable Financing FHA, Conventional, Cash, USDA, VA, VHDA
Horse Property N
Listing Terms FHA, Conventional, Cash, USDA, VA, VHDA
Financing FHA,Conventional,Cash,USDA,VA,VHDA
Special Listing Condition Standard
Read Less
Want to know what your home might be worth? Contact us for a FREE valuation!

Our team is ready to help you sell your home for the highest possible price ASAP

Bought with Kristina Aussems • Pearson Smith Realty, LLC





