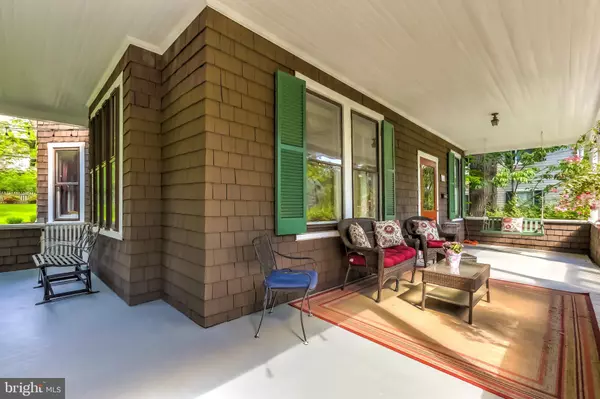$650,000
$635,000
2.4%For more information regarding the value of a property, please contact us for a free consultation.
106 HAWTHORN RD Baltimore, MD 21210
5 Beds
2 Baths
2,657 SqFt
Key Details
Sold Price $650,000
Property Type Single Family Home
Sub Type Detached
Listing Status Sold
Purchase Type For Sale
Square Footage 2,657 sqft
Price per Sqft $244
Subdivision Roland Park
MLS Listing ID MDBA550312
Sold Date 06/15/21
Style Victorian
Bedrooms 5
Full Baths 2
HOA Y/N N
Abv Grd Liv Area 2,657
Originating Board BRIGHT
Year Built 1900
Annual Tax Amount $11,346
Tax Year 2021
Lot Size 0.284 Acres
Acres 0.28
Property Description
This classic Victorian Roland Park home welcomes you with an expansive wrap around porch. A spacious foyer lends itself to great entertaining space. You then enter the living room with a wood burning fireplace, exposed beams, built-ins and leaded glass windows. The large, formal dining room enjoys lots of natural light and is a perfect place to gather with friends and family. The updated eat-in kitchen opens to the deck and fully fenced backyard. Updates include stainless steel appliances and Corian counters. There is a back stairway to the second floor. Full bath on the main level. The main staircase leads to three bedrooms on the second floor and a totally remodeled full bath, including ceramic tile, shower and bath and marble counter tops. Two additional bedrooms are located on the second upper level. This home has been beautifully maintained with gorgeous hardwood floors on all three levels. It is freshly painted throughout. A 50 year architectural shingle roof was just installed. The basement has been fully waterproofed, with a warranty for the life of the structure. Walk to nearby shops and restaurants from this great location - easy commute to downtown and northern destinations.
Location
State MD
County Baltimore City
Zoning R-1-E
Direction East
Rooms
Other Rooms Living Room, Dining Room, Bedroom 2, Bedroom 3, Bedroom 4, Bedroom 5, Kitchen, Basement, Foyer, Bedroom 1
Basement Other
Interior
Interior Features Additional Stairway, Built-Ins, Floor Plan - Traditional, Formal/Separate Dining Room, Kitchen - Eat-In, Kitchen - Gourmet, Tub Shower, Wood Floors, Stove - Wood, Ceiling Fan(s), Exposed Beams, Upgraded Countertops, Stain/Lead Glass, Chair Railings
Hot Water Natural Gas
Heating Forced Air
Cooling Central A/C
Flooring Hardwood
Fireplaces Number 1
Fireplaces Type Brick, Mantel(s), Wood
Equipment Dishwasher, Disposal, Dryer, Dryer - Front Loading, Exhaust Fan, Oven - Double, Oven - Self Cleaning, Oven - Wall, Refrigerator, Stainless Steel Appliances, Washer, Washer - Front Loading, Water Heater, Icemaker, Cooktop, Dryer - Electric, Oven/Range - Electric
Fireplace Y
Window Features Bay/Bow,Replacement
Appliance Dishwasher, Disposal, Dryer, Dryer - Front Loading, Exhaust Fan, Oven - Double, Oven - Self Cleaning, Oven - Wall, Refrigerator, Stainless Steel Appliances, Washer, Washer - Front Loading, Water Heater, Icemaker, Cooktop, Dryer - Electric, Oven/Range - Electric
Heat Source Natural Gas
Laundry Basement
Exterior
Garage Spaces 3.0
Fence Rear, Split Rail, Wood
Water Access N
Roof Type Architectural Shingle
Accessibility Other
Total Parking Spaces 3
Garage N
Building
Lot Description Front Yard, Landscaping, Rear Yard
Story 3
Sewer Public Sewer
Water Public
Architectural Style Victorian
Level or Stories 3
Additional Building Above Grade, Below Grade
Structure Type Plaster Walls
New Construction N
Schools
School District Baltimore City Public Schools
Others
Senior Community No
Tax ID 0327144945 010
Ownership Fee Simple
SqFt Source Assessor
Security Features Electric Alarm
Special Listing Condition Standard
Read Less
Want to know what your home might be worth? Contact us for a FREE valuation!

Our team is ready to help you sell your home for the highest possible price ASAP

Bought with Alexandra Berney • Compass





