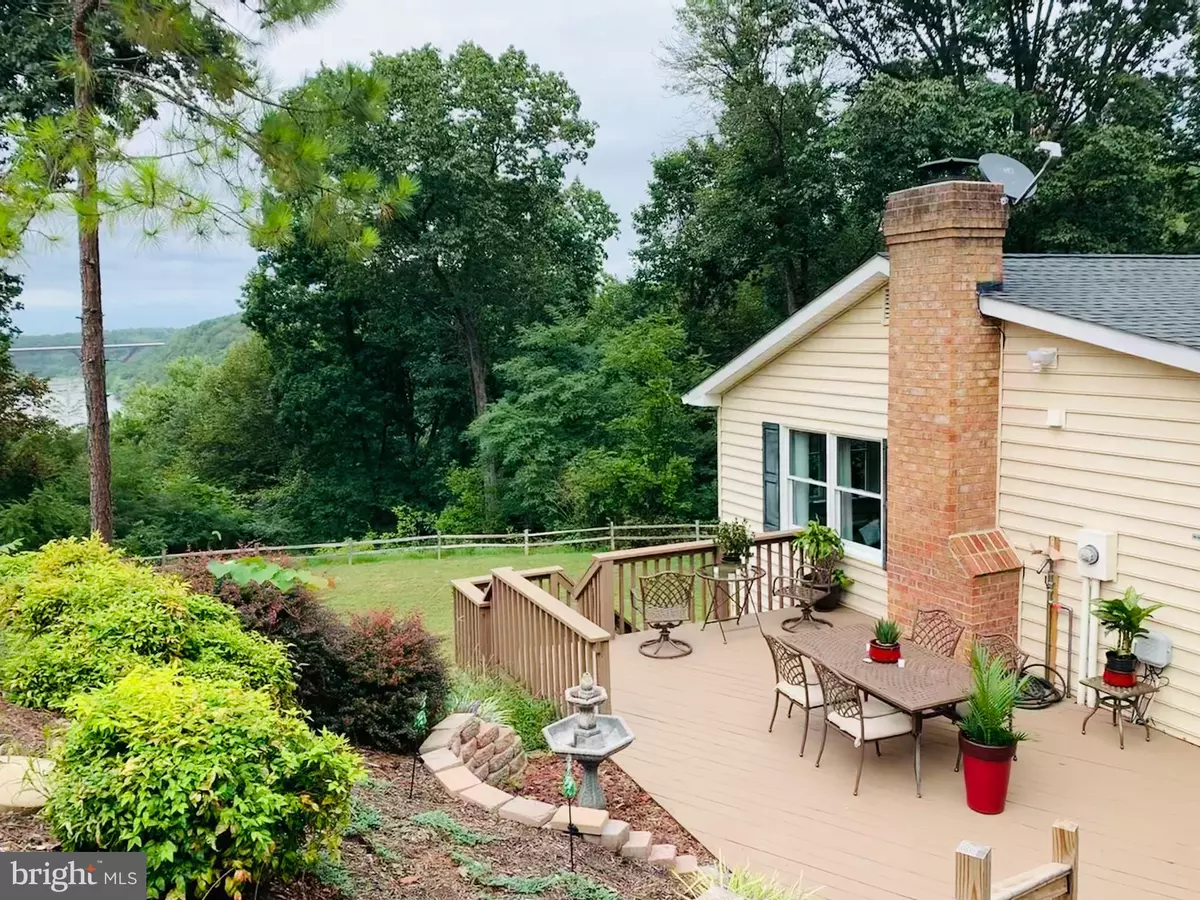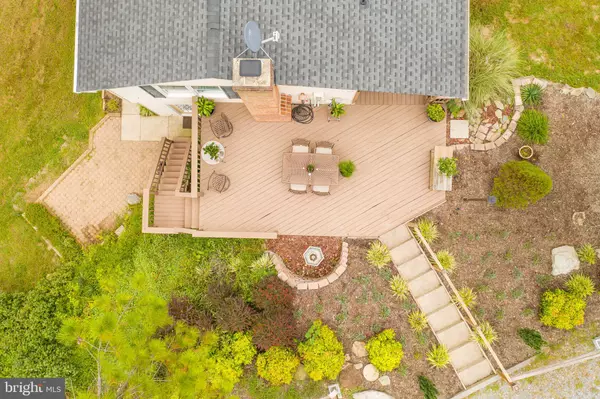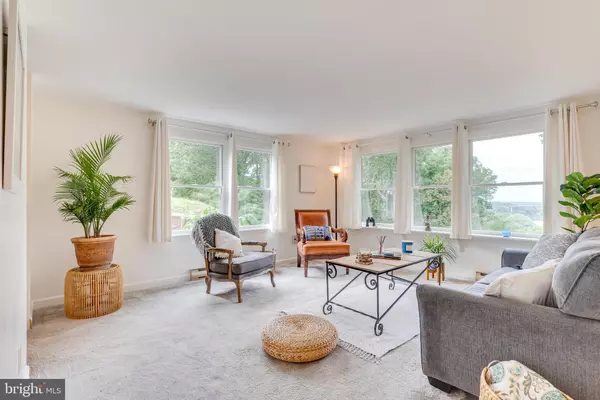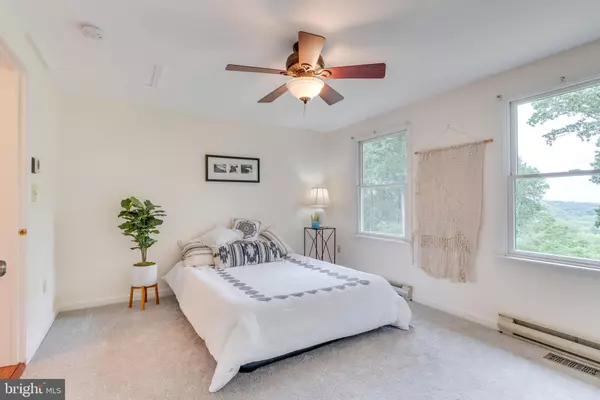$321,000
$317,000
1.3%For more information regarding the value of a property, please contact us for a free consultation.
118 ROLLER COASTER RD Harpers Ferry, WV 25425
3 Beds
2 Baths
1,694 SqFt
Key Details
Sold Price $321,000
Property Type Single Family Home
Sub Type Detached
Listing Status Sold
Purchase Type For Sale
Square Footage 1,694 sqft
Price per Sqft $189
Subdivision Shenandoah North
MLS Listing ID WVJF139064
Sold Date 10/20/20
Style Other
Bedrooms 3
Full Baths 2
HOA Y/N N
Abv Grd Liv Area 1,694
Originating Board BRIGHT
Year Built 1999
Annual Tax Amount $1,543
Tax Year 2019
Lot Size 1.160 Acres
Acres 1.16
Property Description
We are in a multiple offer situation. Please provide your best and highest by 5pm this evening. 9/16/2020 Your own peaceful country slice of "Almost heaven, WV" w/ a 4 season spectacular view of our beloved Shenandoah river and the surrounding blue ridge mountains for 60 miles. Nestled perfectly into the thoughtfully tiered hillside at the end of Roller Coaster Rd, this 2 level, 3 bedroom, 2 full bath home on 1.16 acres features a location that is private yet close to services, shopping and recreation alike; 1 mile to an Appalachian Trail trail head w free parking, public boat ramp less than 1/4 mile away, 10 miles to Charles Town and Hollywood Casino, short drive to Harpers Ferry, easy access to main roads to NO VA, Frederick, Winchester, & Martinsburg. The community roads around this hillside sanctuary are maintained annually including snow removal when necessary. Neighbors are nearby but not easily seen, due to the placement and landscaping of the home . Yet access is easy, featuring a convenient circle driveway around center plantings, well-planned tiered hillside gardens and a hand hewed style wood fencing. Entrance to the home is on 2 levels, with artistically landscaped areas and plantings around the property. From the driveway, come down the extra wide exposed-aggregate steps to the main level, onto a full length 8 x 36 ft deck. (8 x 26 ft of which is a southwest-facing covered screened area, for all weather enjoyment). An incredibly beautiful view from the main deck takes in year-round sunsets. Here also is a covered main level entrance to the house and kitchen. The upgraded kitchen features brand new stainless refrigerator & dishwasher, custom Travertine tile flooring, custom tile backsplash and granite countertops. Two built in pantries add thoughtful storage space! Next to the kitchen is a separate dining room with hardwood flooring, lots of light and french doors to the large screened porch. An adjacent main level hallway and stairs, with hardwood flooring, lead past a cozy newly carpeted living room with plenty of windows. The large main level bedroom has brand new carpeting, and a full upgraded bath, with granite counters, and tile flooring. A full linen closet is provided in the hallway. Hardwood stairs lead you down to the mid level foyer (w custom designed tile floor) and front door entrance, including lovely three tiered curved custom crafted exterior brick steps to doorway. On down to the lower walk out level you'll love the family living area, newly carpeted, with a beautiful brick wood burning fireplace and ample brick hearth. A custom designed all brick wood-storage area with double doors is built in to the right of the hearth. The newly carpeted lower level hallway leads to two bedrooms, a laundry alcove, and another full, upgraded bath w/ granite counters and custom tile flooring. Additionally there is a storage area built in under the stairs. Plenty of light and excellent views are wonderful features of every room in this walk out lower level. Another bonus is the new whole house dual-staged water filter system, including UV water purifier. There is high speed internet capability, and plenty of overhead unobstructed sky. Two exterior storage buildings are great features , plus two new ext. water spigots. You will stand in awe of the 4 season view from this home. Mother Nature's sounds and sights are abundant here; an inspired slice of "Almost Heaven", indeed. An Artist's retreat, a serene home location and an easy drive to all the recreation and amenities West Virginia has to offer. Your spirit will be renewed as you look every day over the trees to the Shenandoah river from your serene hillside location. "Blue Ridge mountains, Shenandoah River.....take me home...down country roads."
Location
State WV
County Jefferson
Zoning 101
Direction West
Rooms
Basement Full
Main Level Bedrooms 1
Interior
Hot Water Electric
Heating Heat Pump(s)
Cooling Central A/C
Flooring Hardwood, Ceramic Tile, Vinyl
Fireplaces Number 1
Fireplace Y
Heat Source Electric
Laundry Lower Floor
Exterior
Exterior Feature Deck(s), Screened, Porch(es)
Water Access N
View Scenic Vista, Mountain, River
Roof Type Shingle
Street Surface Gravel
Accessibility None
Porch Deck(s), Screened, Porch(es)
Road Frontage Private
Garage N
Building
Lot Description Trees/Wooded, Sloping, Rural, Mountainous, Landscaping
Story 1
Sewer On Site Septic
Water Well
Architectural Style Other
Level or Stories 1
Additional Building Above Grade
New Construction N
Schools
Elementary Schools Blue Ridge
Middle Schools Harpers Ferry
High Schools Washington
School District Jefferson County Schools
Others
Pets Allowed Y
Senior Community No
Tax ID 0220A005600000000
Ownership Fee Simple
SqFt Source Estimated
Acceptable Financing Cash, Conventional, FHA, USDA, VA
Listing Terms Cash, Conventional, FHA, USDA, VA
Financing Cash,Conventional,FHA,USDA,VA
Special Listing Condition Standard
Pets Allowed No Pet Restrictions
Read Less
Want to know what your home might be worth? Contact us for a FREE valuation!

Our team is ready to help you sell your home for the highest possible price ASAP

Bought with Shelley R. Hanrahan • VA Real Estate Agency, LLC.





