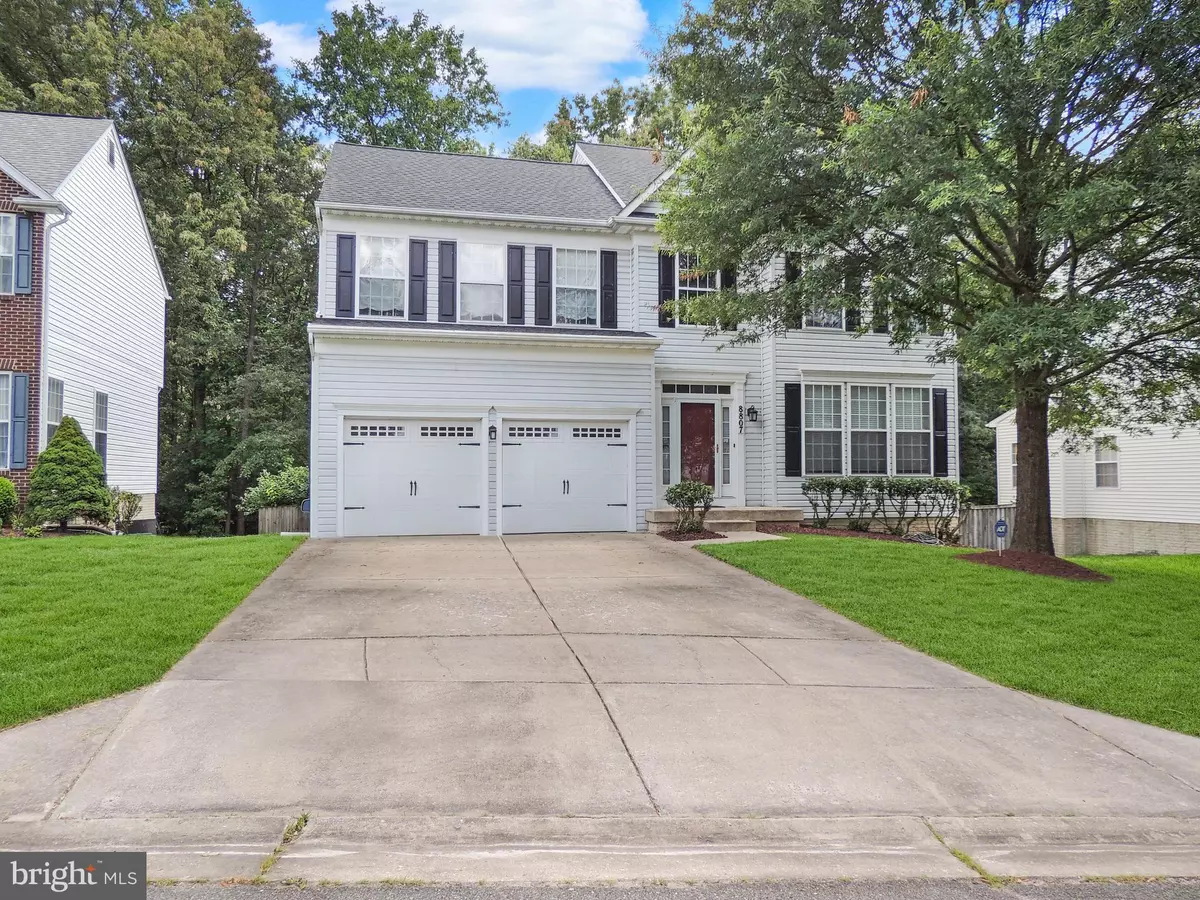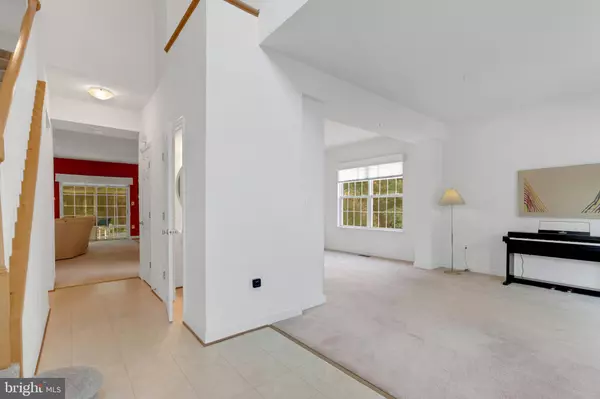$570,000
$530,000
7.5%For more information regarding the value of a property, please contact us for a free consultation.
8807 SUMNER GROVE DR Laurel, MD 20708
4 Beds
4 Baths
2,306 SqFt
Key Details
Sold Price $570,000
Property Type Single Family Home
Sub Type Detached
Listing Status Sold
Purchase Type For Sale
Square Footage 2,306 sqft
Price per Sqft $247
Subdivision Sumner Grove Plat 1>
MLS Listing ID MDPG2001954
Sold Date 08/31/21
Style Colonial
Bedrooms 4
Full Baths 3
Half Baths 1
HOA Fees $23
HOA Y/N Y
Abv Grd Liv Area 2,306
Originating Board BRIGHT
Year Built 1999
Annual Tax Amount $6,483
Tax Year 2020
Lot Size 7,167 Sqft
Acres 0.16
Property Description
Welcome to Sumner Grove a well hidden community surrounded by trees conveniently located at the Beltsville, Laurel border next to BW Parkway. Single Family 2 car garage home with seldom available superbly finished basement with luxury vinyl flooring, full bath, wet bar, recreation room and "Mud Room" perfect for wiping paws as you come in from the fully fenced rear yard. Main level offers very open floorplan beginning at the 2 story foyer. Kitchen opens to breakfast area and family room with fireplace while the sunroom addition offers peaceful views of the trees to the rear. There's a main level office with hardwood flooring that also faces the quiet rear yard. Upper level has 4 very spacious bedrooms and 2 full baths. Primary bedroom full bath has separate tub and shower. Roof 2014, HVAC 2011. As a Bonus, the home is equipped with a natural gas backup generator so you will never lose power!!!
Location
State MD
County Prince Georges
Zoning R55
Direction Northwest
Rooms
Other Rooms Primary Bedroom, Bedroom 2, Bedroom 3, Bedroom 4, Kitchen, Family Room, Breakfast Room, Office, Recreation Room, Bathroom 2, Bathroom 3, Primary Bathroom
Basement Daylight, Full, Full, Improved, Rear Entrance, Walkout Level, Workshop, Partially Finished
Interior
Interior Features Breakfast Area, Carpet, Dining Area, Floor Plan - Open, Formal/Separate Dining Room, Family Room Off Kitchen, Stall Shower, Window Treatments
Hot Water Natural Gas
Heating Forced Air
Cooling Central A/C
Fireplaces Number 1
Equipment Dishwasher, Disposal, Dryer, Oven/Range - Gas, Refrigerator, Stove, Washer - Front Loading
Fireplace Y
Appliance Dishwasher, Disposal, Dryer, Oven/Range - Gas, Refrigerator, Stove, Washer - Front Loading
Heat Source Natural Gas
Laundry Main Floor
Exterior
Exterior Feature Patio(s)
Parking Features Garage - Front Entry
Garage Spaces 2.0
Fence Rear, Wood
Utilities Available Under Ground
Water Access N
View Trees/Woods
Roof Type Asphalt
Accessibility None
Porch Patio(s)
Attached Garage 2
Total Parking Spaces 2
Garage Y
Building
Lot Description Backs to Trees, Level, Landscaping
Story 3
Foundation Slab
Sewer Public Sewer
Water Public
Architectural Style Colonial
Level or Stories 3
Additional Building Above Grade, Below Grade
New Construction N
Schools
School District Prince George'S County Public Schools
Others
Pets Allowed Y
Senior Community No
Tax ID 17102939007
Ownership Fee Simple
SqFt Source Assessor
Acceptable Financing Cash, Conventional, FHA, VA
Horse Property N
Listing Terms Cash, Conventional, FHA, VA
Financing Cash,Conventional,FHA,VA
Special Listing Condition Standard
Pets Allowed No Pet Restrictions
Read Less
Want to know what your home might be worth? Contact us for a FREE valuation!

Our team is ready to help you sell your home for the highest possible price ASAP

Bought with John Ross Macadoff • Next Step Realty





