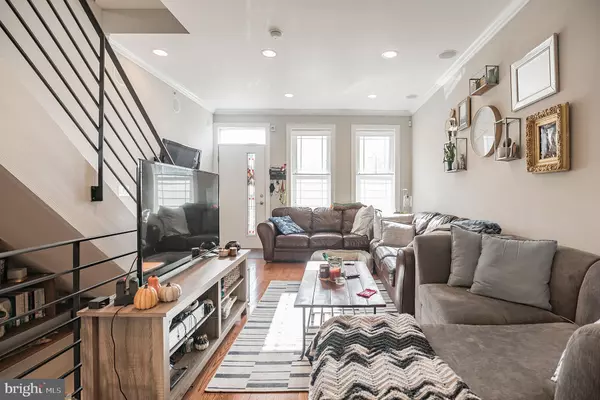$390,000
$399,000
2.3%For more information regarding the value of a property, please contact us for a free consultation.
425 MERCY ST Philadelphia, PA 19148
3 Beds
3 Baths
1,402 SqFt
Key Details
Sold Price $390,000
Property Type Townhouse
Sub Type Interior Row/Townhouse
Listing Status Sold
Purchase Type For Sale
Square Footage 1,402 sqft
Price per Sqft $278
Subdivision Wharton
MLS Listing ID PAPH2024138
Sold Date 11/29/21
Style Contemporary
Bedrooms 3
Full Baths 3
HOA Y/N N
Abv Grd Liv Area 1,402
Originating Board BRIGHT
Year Built 2016
Annual Tax Amount $672
Tax Year 2021
Lot Size 658 Sqft
Acres 0.02
Lot Dimensions 14.00 x 47.00
Property Description
This brick-front townhouse, on a quiet street in South Philly's Wharton neighborhood, is just four years old with over five years left on the tax abatement! The home features hardwood floors with 3” planks, elegantly tiled bathrooms and two outdoor spaces. The first floor has an open design with the living and dining areas flowing to the kitchen. The kitchen's rich tile flooring and granite countertops set off the dark wood cabinetry, tiled back-splash, and stainless-steel appliances. Beyond is a backyard perfect for BBQ, entertaining & gardening. The second floor has two bedrooms, a washer & dryer, and a spacious hallway bathroom. The master suite occupies the entire third floor, has elegant crown molding, and a high Trey ceiling complete with adjustable indirect lighting. Before you ascend to the rooftop deck there is a full wet bar. The deck has northern views of the skyline and southern views of the Walt Whitman Bridge. Finally, there is a finished full basement with the home's third full bathroom. This tiled based perfect for a family room, artist studio, or even as a fourth bedroom. Wharton has a 92 Walk Score and is close to all the Pennsport, Dickinson Narrows, and Passyunk Square attractions. Conveniently located just a block to the 79 and 57 Septa lines Interstates 76 and 95. Schedule your showing today!
Location
State PA
County Philadelphia
Area 19148 (19148)
Zoning RM1
Rooms
Basement Full
Interior
Interior Features Dining Area, Floor Plan - Open, Kitchen - Eat-In, Kitchen - Island, Wood Floors
Hot Water Natural Gas
Heating Forced Air
Cooling Central A/C
Heat Source Natural Gas
Exterior
Water Access N
Accessibility None
Garage N
Building
Story 3
Sewer Public Sewer
Water Public
Architectural Style Contemporary
Level or Stories 3
Additional Building Above Grade, Below Grade
New Construction N
Schools
School District The School District Of Philadelphia
Others
Senior Community No
Tax ID 392052205
Ownership Fee Simple
SqFt Source Estimated
Special Listing Condition Standard
Read Less
Want to know what your home might be worth? Contact us for a FREE valuation!

Our team is ready to help you sell your home for the highest possible price ASAP

Bought with Basia Bubel • KW Philly





