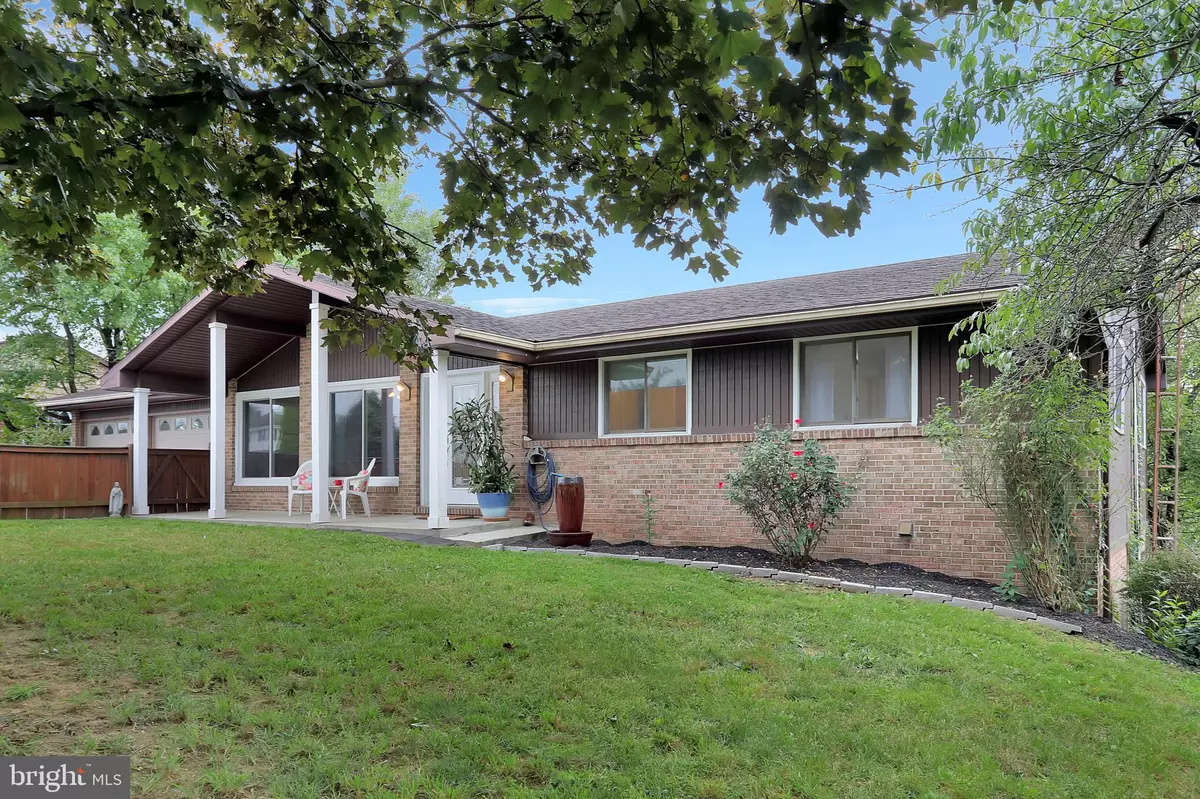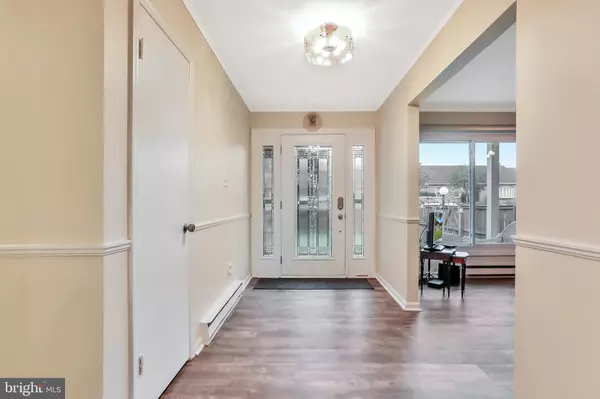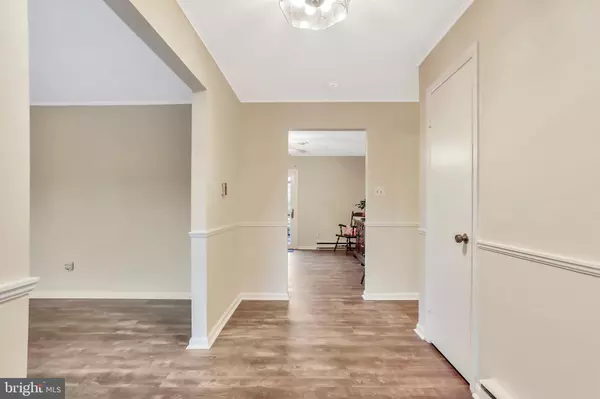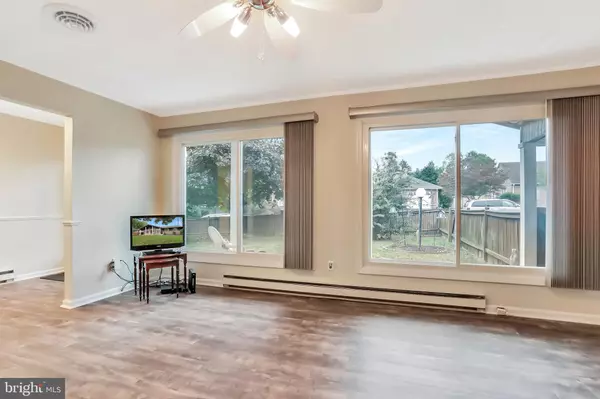$250,000
$249,500
0.2%For more information regarding the value of a property, please contact us for a free consultation.
93 PHYLLIS DR Martinsburg, WV 25404
3 Beds
3 Baths
2,100 SqFt
Key Details
Sold Price $250,000
Property Type Single Family Home
Sub Type Detached
Listing Status Sold
Purchase Type For Sale
Square Footage 2,100 sqft
Price per Sqft $119
Subdivision Forest Hills
MLS Listing ID WVBE180630
Sold Date 11/06/20
Style Raised Ranch/Rambler
Bedrooms 3
Full Baths 3
HOA Y/N N
Abv Grd Liv Area 1,400
Originating Board BRIGHT
Year Built 1980
Annual Tax Amount $1,102
Tax Year 2020
Lot Size 0.340 Acres
Acres 0.34
Property Description
4 BR, 3 BA raised rancher located in the heavily wooded hilltop community of Forest Hills Estate. This .34-acre resort-style home includes over 2100 sq ft designed for family and entertaining! An in-law suite, a wood-burning fireplace, a large 512 ft. in-ground pool with a diving board are just a few of the many features included in this spacious home. The dining room includes a sliding glass door that leads to the deck. A completely renovated full bathroom with a jetted tub and shower combo is located on the main level. Recreation room, located on the lower level, features tile flooring and a pellet stove. Other features, in the basement, include a kitchenette, cedar closet, pellet stove, second laundry room, and a full bathroom with a double jetted jacuzzi tub. Enjoy the privately fenced backyard, including a large gazebo and a deck. Perfect for relaxing and enjoying the many amenities this home has to offer. Conveniently located outside of downtown Martinsburg! Virtual Tour: https://www.dropbox.com/sh/1ryq0rq4smt4z6g/AAAFa7CWjyM9e7BJ1645iSc6a/93%20Phyllis%20Dr%2C%20Martinsburg%2C%20Wv?dl=0&preview=93+Phyllis+Dr%2C+Martinsburg%2C+Wv+-+Unbranded.mp4&subfolder_nav_tracking=1
Location
State WV
County Berkeley
Zoning 101
Rooms
Other Rooms Living Room, Dining Room, Bedroom 2, Bedroom 3, Kitchen, Family Room, Basement, Foyer, Bedroom 1, Laundry, Other, Recreation Room, Full Bath
Basement Full, Partially Finished, Outside Entrance, Walkout Level
Main Level Bedrooms 3
Interior
Interior Features Ceiling Fan(s), Chair Railings, Pantry, Carpet, Cedar Closet(s)
Hot Water Electric
Heating Baseboard - Electric, Other
Cooling Heat Pump(s), Ceiling Fan(s), Other
Flooring Laminated, Carpet, Tile/Brick
Fireplaces Number 1
Fireplaces Type Wood
Equipment Dishwasher, Dryer, Microwave, Oven/Range - Electric, Refrigerator, Icemaker, Washer
Fireplace Y
Appliance Dishwasher, Dryer, Microwave, Oven/Range - Electric, Refrigerator, Icemaker, Washer
Heat Source Electric
Laundry Main Floor, Lower Floor
Exterior
Exterior Feature Deck(s), Patio(s)
Parking Features Garage Door Opener, Garage - Front Entry
Garage Spaces 6.0
Fence Rear, Wood, Partially
Pool In Ground, Fenced
Water Access N
Accessibility None
Porch Deck(s), Patio(s)
Attached Garage 2
Total Parking Spaces 6
Garage Y
Building
Lot Description Trees/Wooded, Front Yard, Rear Yard
Story 2
Sewer Public Sewer
Water Public
Architectural Style Raised Ranch/Rambler
Level or Stories 2
Additional Building Above Grade, Below Grade
New Construction N
Schools
School District Berkeley County Schools
Others
Senior Community No
Tax ID 0810M001100000000
Ownership Fee Simple
SqFt Source Estimated
Special Listing Condition Standard
Read Less
Want to know what your home might be worth? Contact us for a FREE valuation!

Our team is ready to help you sell your home for the highest possible price ASAP

Bought with Jessica Lynn Swisher • 4 State Real Estate LLC





