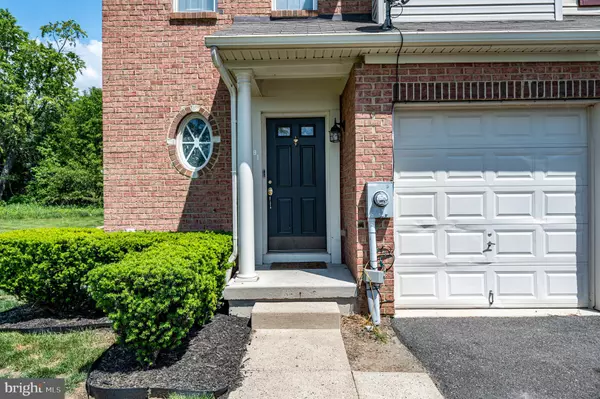$270,000
$274,900
1.8%For more information regarding the value of a property, please contact us for a free consultation.
81 SASSAFRAS DR Lumberton, NJ 08048
3 Beds
3 Baths
1,780 SqFt
Key Details
Sold Price $270,000
Property Type Townhouse
Sub Type End of Row/Townhouse
Listing Status Sold
Purchase Type For Sale
Square Footage 1,780 sqft
Price per Sqft $151
Subdivision Country Club Estates
MLS Listing ID NJBL397842
Sold Date 07/12/21
Style Other
Bedrooms 3
Full Baths 2
Half Baths 1
HOA Fees $55/mo
HOA Y/N Y
Abv Grd Liv Area 1,780
Originating Board BRIGHT
Year Built 2005
Annual Tax Amount $6,042
Tax Year 2020
Lot Size 4,200 Sqft
Acres 0.1
Lot Dimensions 42.00 x 100.00
Property Description
Gorgeous End Unit Townhome in the desirable Country Estates community-you don't want to miss out on this! The open floor plan is airy & soaked with sunlight. A very modern feel all through with crisp neutral colors, stunning hardwood floors and trendy fixtures throughout. LR, DR & Kitchen are all exposed & make the layout airy & expansive. Kitchen has all new, SS appliances. 3 Bedrooms on the top floor are all a really great size each with WIC's, including the Master Suite! Here you have a private full bath featuring a dual vanity, soaking tub & WI shower. All Bedrooms w/plush carpet & tones that make it easy to move right in & customize. Guest Bath & convenient 2nd Floor laundry round out this level. Fully finished basement is a huge bonus! So much more space to relax or entertain. Unit has its own private patio space. Band new furnace only 2 years old. Deep freezer for extra storage. Extremely low HOA w/a list of amenities. 1 car garage with driveway parking. Great location, too! Quiet End Unit next to a peaceful empty field. This one will not last! Make an appointment today!
Location
State NJ
County Burlington
Area Lumberton Twp (20317)
Zoning R6
Rooms
Other Rooms Living Room, Dining Room, Primary Bedroom, Bedroom 2, Kitchen, Bathroom 3
Basement Fully Finished
Interior
Interior Features Carpet, Ceiling Fan(s), Combination Dining/Living, Combination Kitchen/Living, Recessed Lighting, Stall Shower, Tub Shower, Walk-in Closet(s), Window Treatments, Wood Floors
Hot Water Natural Gas
Heating Forced Air
Cooling Central A/C
Flooring Ceramic Tile, Carpet, Wood
Equipment Dryer, Dishwasher, Microwave, Oven/Range - Gas, Washer, Refrigerator, Freezer
Fireplace N
Appliance Dryer, Dishwasher, Microwave, Oven/Range - Gas, Washer, Refrigerator, Freezer
Heat Source Natural Gas
Laundry Upper Floor
Exterior
Exterior Feature Patio(s), Porch(es)
Parking Features Garage - Front Entry
Garage Spaces 3.0
Utilities Available Electric Available, Natural Gas Available
Water Access N
Roof Type Asphalt,Shingle
Accessibility None
Porch Patio(s), Porch(es)
Attached Garage 1
Total Parking Spaces 3
Garage Y
Building
Lot Description Level
Story 2
Sewer Public Sewer
Water Public
Architectural Style Other
Level or Stories 2
Additional Building Above Grade, Below Grade
New Construction N
Schools
Elementary Schools Bobbys Run School
Middle Schools Lumberton M.S.
High Schools Rancocas Valley Reg. H.S.
School District Lumberton Township Public Schools
Others
HOA Fee Include Snow Removal,Trash,Ext Bldg Maint
Senior Community No
Tax ID 17-00022 02-00364
Ownership Fee Simple
SqFt Source Assessor
Acceptable Financing Cash, Conventional
Listing Terms Cash, Conventional
Financing Cash,Conventional
Special Listing Condition Standard
Read Less
Want to know what your home might be worth? Contact us for a FREE valuation!

Our team is ready to help you sell your home for the highest possible price ASAP

Bought with Tidus L Wilson • Keller Williams Realty - Moorestown





