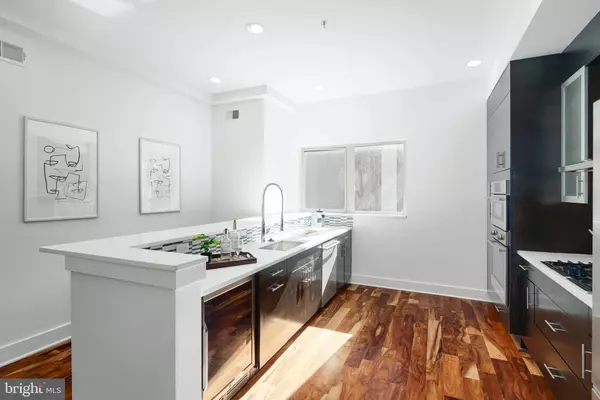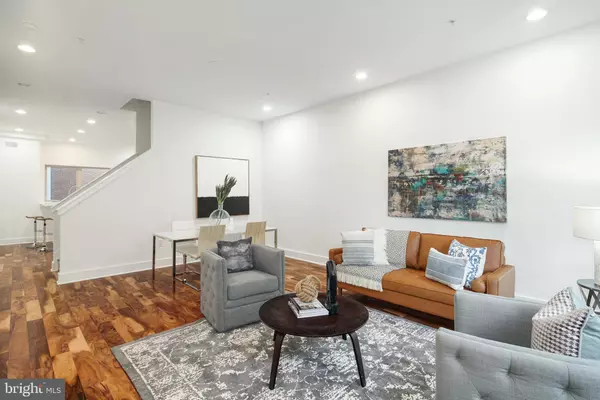$812,500
$825,000
1.5%For more information regarding the value of a property, please contact us for a free consultation.
146 N FRONT ST Philadelphia, PA 19106
3 Beds
4 Baths
2,542 SqFt
Key Details
Sold Price $812,500
Property Type Townhouse
Sub Type Interior Row/Townhouse
Listing Status Sold
Purchase Type For Sale
Square Footage 2,542 sqft
Price per Sqft $319
Subdivision Old City
MLS Listing ID PAPH2028056
Sold Date 03/01/22
Style Straight Thru
Bedrooms 3
Full Baths 3
Half Baths 1
HOA Fees $210/mo
HOA Y/N Y
Abv Grd Liv Area 2,542
Originating Board BRIGHT
Year Built 2017
Annual Tax Amount $3,515
Tax Year 2021
Lot Size 753 Sqft
Acres 0.02
Lot Dimensions 17.33 x 43.47
Property Description
Experience the town homes at Franklin Village - Luxury townhomes in the heart of Philadelphia's historic Olde City. Grounded in history yet thoroughly modern, offering an escape from the hectic pace of daily life, these homes do not disappoint. Step inside your front door and you will find a home that is refreshingly contemporary, with a spacious dining room and gourmet kitchen, equipped with high-end stainless steel appliances and granite counter tops plus breakfast bar seating. Entertain and unwind in the comfort of the living room and pamper yourself in the master suite, with large walk-in closets and spa-like master bath. Enjoy the view of the Philadelphia skyline from your secluded roof deck, and leave the car parked in your personal garage. With direct access to bus and train routes, community gardens, and shopping centers, this location is one that can't be beat. Taxes and square footage are the responsibility of the buyer to have verified. HOA is estimated.
Location
State PA
County Philadelphia
Area 19106 (19106)
Zoning RES
Rooms
Basement Fully Finished
Main Level Bedrooms 3
Interior
Hot Water Natural Gas
Heating Forced Air
Cooling Central A/C
Heat Source Natural Gas
Exterior
Parking Features Covered Parking
Garage Spaces 1.0
Water Access N
Accessibility None
Attached Garage 1
Total Parking Spaces 1
Garage Y
Building
Story 3
Foundation Other
Sewer Public Sewer
Water Public
Architectural Style Straight Thru
Level or Stories 3
Additional Building Above Grade, Below Grade
New Construction N
Schools
School District The School District Of Philadelphia
Others
Senior Community No
Tax ID 052024310
Ownership Fee Simple
SqFt Source Assessor
Special Listing Condition Standard
Read Less
Want to know what your home might be worth? Contact us for a FREE valuation!

Our team is ready to help you sell your home for the highest possible price ASAP

Bought with Andrew John Galster • Redfin Corporation





