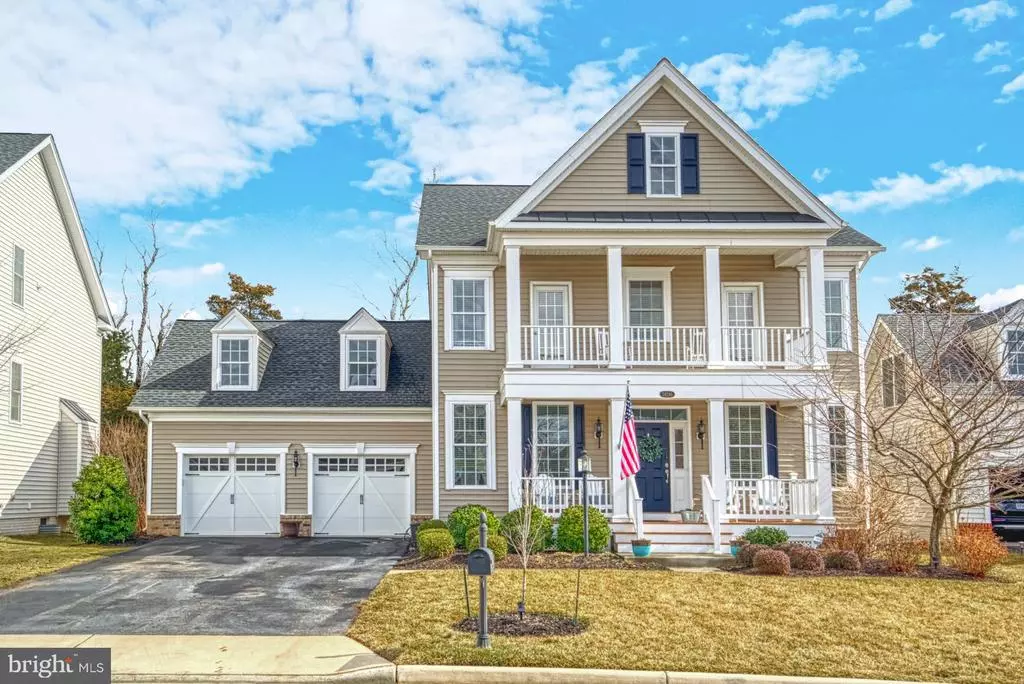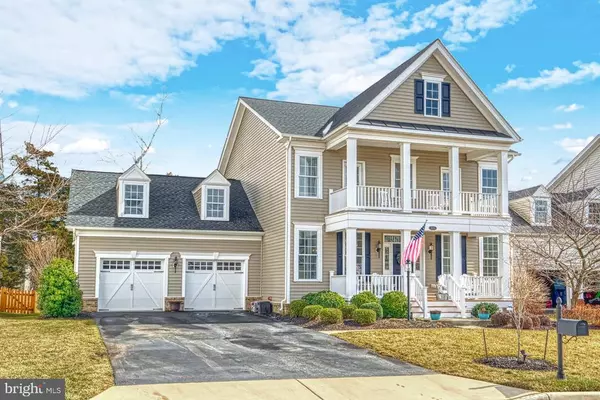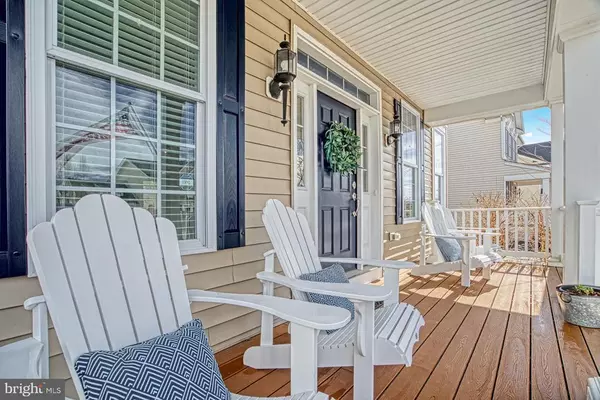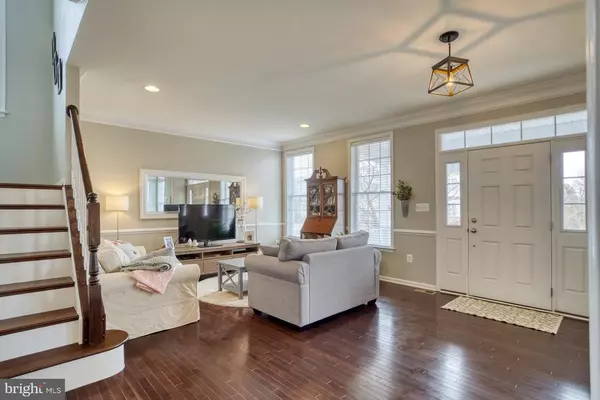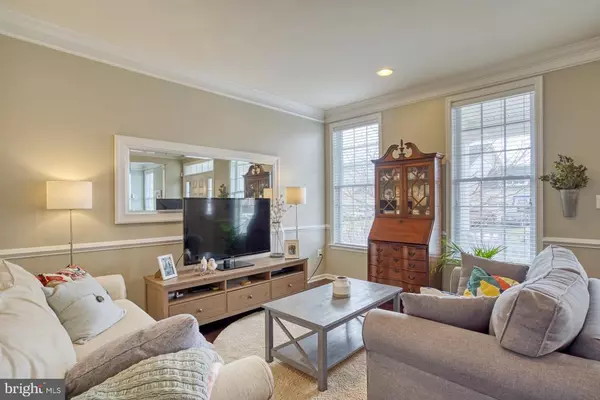$860,000
$850,000
1.2%For more information regarding the value of a property, please contact us for a free consultation.
24246 CRABTREE CT Aldie, VA 20105
4 Beds
4 Baths
3,524 SqFt
Key Details
Sold Price $860,000
Property Type Single Family Home
Sub Type Detached
Listing Status Sold
Purchase Type For Sale
Square Footage 3,524 sqft
Price per Sqft $244
Subdivision Lenah
MLS Listing ID VALO432550
Sold Date 04/19/21
Style Colonial
Bedrooms 4
Full Baths 3
Half Baths 1
HOA Fees $146/mo
HOA Y/N Y
Abv Grd Liv Area 2,724
Originating Board BRIGHT
Year Built 2014
Annual Tax Amount $6,512
Tax Year 2021
Lot Size 8,276 Sqft
Acres 0.19
Property Description
Beautifully maintained Lenah Mills home not to be missed! This 4BR, 3.5 Bath SFH w/2 car garage & welcoming porch on a quiet cul-de-sac in sought after Aldie, won't last long! Open floor plan w/sparkling hardwood floors on main level, stairs, hallway, and master. Natural light throughout. Sep formal living room and dining room. Family room w/gas fireplace off kitchen. Gourmet kit with stainless steel appliances, ceramic backsplash, granite counters, center island, large eat-in kit area & access to backyard. MBR Suite w/ brand new wood floors throughout, w/walk-in closet & luxury large bath. Upper level balcony. Large finished rec rm, with newly finished den/ extra room, full bath, and bar area! All w/ walk-up stairs.
Location
State VA
County Loudoun
Zoning 01
Rooms
Basement Full
Interior
Interior Features Attic, Bar, Breakfast Area, Ceiling Fan(s), Combination Dining/Living, Combination Kitchen/Dining, Combination Kitchen/Living, Crown Moldings, Dining Area, Family Room Off Kitchen, Floor Plan - Open, Formal/Separate Dining Room, Kitchen - Eat-In, Kitchen - Gourmet, Kitchen - Table Space, Pantry, Recessed Lighting, Walk-in Closet(s), Wood Floors
Hot Water 60+ Gallon Tank, Natural Gas
Heating Forced Air
Cooling Ceiling Fan(s), Central A/C
Fireplaces Number 1
Fireplaces Type Gas/Propane
Equipment Built-In Microwave, Cooktop, Dishwasher, Disposal, Dryer - Electric, Oven - Wall, Refrigerator, Range Hood, Stainless Steel Appliances, Washer
Furnishings No
Fireplace Y
Appliance Built-In Microwave, Cooktop, Dishwasher, Disposal, Dryer - Electric, Oven - Wall, Refrigerator, Range Hood, Stainless Steel Appliances, Washer
Heat Source Electric
Laundry Main Floor
Exterior
Exterior Feature Patio(s), Porch(es)
Parking Features Garage - Front Entry, Garage Door Opener
Garage Spaces 2.0
Utilities Available Cable TV Available, Phone Available, Water Available
Water Access N
Roof Type Architectural Shingle
Accessibility None
Porch Patio(s), Porch(es)
Attached Garage 2
Total Parking Spaces 2
Garage Y
Building
Story 3
Sewer Public Sewer
Water Public
Architectural Style Colonial
Level or Stories 3
Additional Building Above Grade, Below Grade
Structure Type 9'+ Ceilings,Dry Wall
New Construction N
Schools
High Schools John Champe
School District Loudoun County Public Schools
Others
Pets Allowed N
HOA Fee Include Common Area Maintenance,Pool(s),Recreation Facility,Road Maintenance,Snow Removal,Trash
Senior Community No
Tax ID 246270735000
Ownership Fee Simple
SqFt Source Assessor
Acceptable Financing Cash, Conventional, FHA, VA
Horse Property N
Listing Terms Cash, Conventional, FHA, VA
Financing Cash,Conventional,FHA,VA
Special Listing Condition Standard
Read Less
Want to know what your home might be worth? Contact us for a FREE valuation!

Our team is ready to help you sell your home for the highest possible price ASAP

Bought with Ashutosh Vashist • Keller Williams Realty

