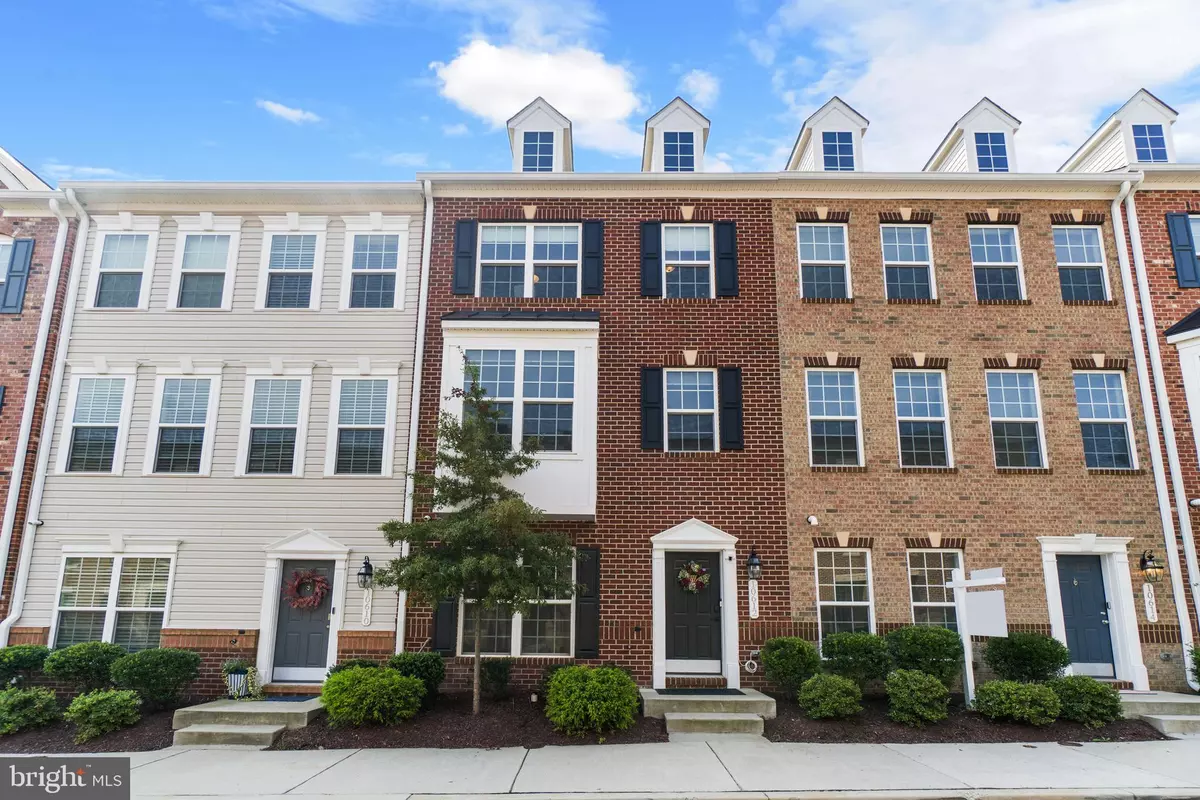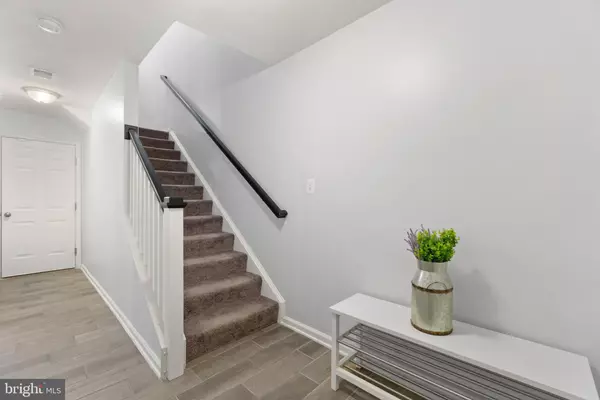$500,000
$495,000
1.0%For more information regarding the value of a property, please contact us for a free consultation.
10612 EASTLAND CIR Upper Marlboro, MD 20772
4 Beds
4 Baths
2,003 SqFt
Key Details
Sold Price $500,000
Property Type Townhouse
Sub Type Interior Row/Townhouse
Listing Status Sold
Purchase Type For Sale
Square Footage 2,003 sqft
Price per Sqft $249
Subdivision Westphalia
MLS Listing ID MDPG2011822
Sold Date 11/15/21
Style Colonial
Bedrooms 4
Full Baths 3
Half Baths 1
HOA Fees $130/mo
HOA Y/N Y
Abv Grd Liv Area 2,003
Originating Board BRIGHT
Year Built 2016
Annual Tax Amount $5,666
Tax Year 2021
Lot Size 1,171 Sqft
Acres 0.03
Property Description
Expansive, 3 level colonial townhome with an open concept classic contemporary interior design flush with updates throughout. This home boasts dark hardwood flooring throughout the main living areas and upper level bedrooms, a spacious owner's suite with high ceilings and a tray ceiling feature, owner's suite en suite bath including both a shower and deep soaking tub, gourmet kitchen with eat in bar areas, stainless steel appliances, separate washer/dryer with overhead storage, 2 car garage with rear entry and remote access, schlage keyless entry system, and built-in modern fireplace feature perfect for relaxing nights at home or to excited guests. Just blocks from the community features including a pet friendly park and community area.
Location
State MD
County Prince Georges
Zoning MXT
Interior
Hot Water Natural Gas
Heating Forced Air
Cooling Central A/C
Fireplaces Number 1
Fireplaces Type Electric, Fireplace - Glass Doors
Fireplace Y
Heat Source Natural Gas
Laundry Main Floor
Exterior
Parking Features Garage - Rear Entry, Basement Garage, Garage Door Opener, Oversized
Garage Spaces 2.0
Water Access N
Accessibility Other
Attached Garage 2
Total Parking Spaces 2
Garage Y
Building
Story 3
Foundation Slab
Sewer Public Sewer
Water Public
Architectural Style Colonial
Level or Stories 3
Additional Building Above Grade, Below Grade
New Construction N
Schools
School District Prince George'S County Public Schools
Others
Senior Community No
Tax ID 17155558017
Ownership Fee Simple
SqFt Source Assessor
Horse Property N
Special Listing Condition Standard
Read Less
Want to know what your home might be worth? Contact us for a FREE valuation!

Our team is ready to help you sell your home for the highest possible price ASAP

Bought with TERENCE S KING • Vylla Home





