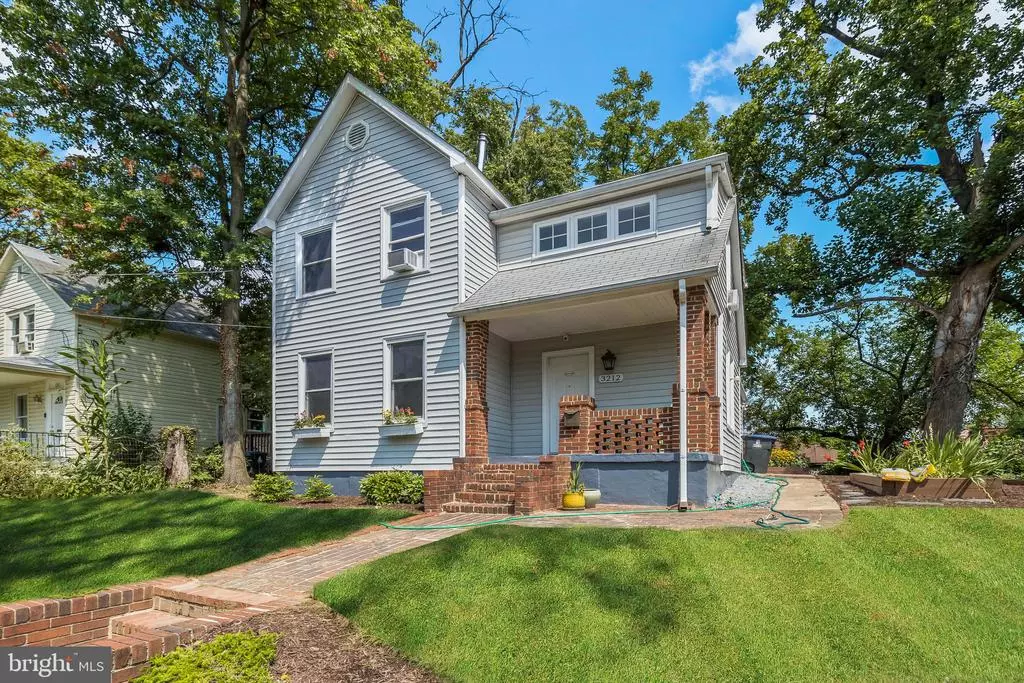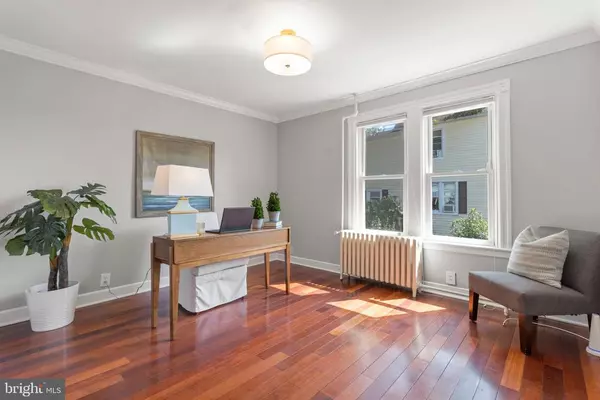$480,000
$474,900
1.1%For more information regarding the value of a property, please contact us for a free consultation.
3212 UPSHUR ST Mount Rainier, MD 20712
3 Beds
1 Bath
1,456 SqFt
Key Details
Sold Price $480,000
Property Type Single Family Home
Sub Type Detached
Listing Status Sold
Purchase Type For Sale
Square Footage 1,456 sqft
Price per Sqft $329
Subdivision Mt Rainier
MLS Listing ID MDPG2005742
Sold Date 08/17/21
Style Farmhouse/National Folk
Bedrooms 3
Full Baths 1
HOA Y/N N
Abv Grd Liv Area 1,456
Originating Board BRIGHT
Year Built 1917
Annual Tax Amount $7,032
Tax Year 2020
Lot Size 6,500 Sqft
Acres 0.15
Property Description
Come see this beautiful country-style move-in-ready 1917 vintage home in sought-after Historic Mount Rainier, just over the DC Line. Enjoy your 2021 newly renovated kitchen and bathroom. Both are done with the original charm and beauty of when the home was originally built. Also, enjoy the gorgeously refinished hardwood floors that were brought back to their original splendor. Make memories cozying up to the working wood-burning stove this fall and winter. Gorgeous crown molding and new fresh paint throughout. Enjoy your morning coffee in the sun-drenched sunroom or the patio looking out towards the huge flat gorgeous backyard. Perfect back yard for entertaining, gardening, swingset for the kids, or chasing your dog around. Tons of features to bring the home into the 21st Century from an efficiency and safety standpoint. New tankless hot water heater, irrigation system for automatic watering, french drain installed, sump pump installed, all new PVC sewer pipes, sanitized attic with new blown-in insulation, new boiler, encapsulation of the entire first floor underneath in the crawl space. Near Metro bus & rail. Walking distance to numerous parks and trails, Joe's Movement Emporium, Glut Food Co-op, Pennyroyal Station, and much more. Just bring your clothes and furniture to enjoy your beautiful new home!
Location
State MD
County Prince Georges
Zoning R55
Rooms
Main Level Bedrooms 3
Interior
Interior Features Combination Kitchen/Dining, Kitchen - Table Space, Crown Moldings, Window Treatments, Wood Floors, Upgraded Countertops, Floor Plan - Traditional
Hot Water Instant Hot Water, Tankless, Natural Gas
Heating Radiator
Cooling Window Unit(s)
Fireplaces Number 1
Fireplace Y
Window Features Double Pane,Screens,Wood Frame
Heat Source Natural Gas
Exterior
Exterior Feature Patio(s), Porch(es)
Fence Rear
Water Access N
Roof Type Asphalt
Street Surface Black Top
Accessibility None
Porch Patio(s), Porch(es)
Road Frontage City/County, Public
Garage N
Building
Lot Description Cleared
Story 2
Foundation Crawl Space
Sewer Public Sewer
Water Public
Architectural Style Farmhouse/National Folk
Level or Stories 2
Additional Building Above Grade, Below Grade
Structure Type Dry Wall,Plaster Walls
New Construction N
Schools
High Schools Northwestern
School District Prince George'S County Public Schools
Others
Senior Community No
Tax ID 17171897800
Ownership Fee Simple
SqFt Source Assessor
Security Features Smoke Detector
Acceptable Financing Other, Cash, Conventional, FHA, VA
Listing Terms Other, Cash, Conventional, FHA, VA
Financing Other,Cash,Conventional,FHA,VA
Special Listing Condition Standard
Read Less
Want to know what your home might be worth? Contact us for a FREE valuation!

Our team is ready to help you sell your home for the highest possible price ASAP

Bought with Shirley Mattam-Male • McEnearney Associates, Inc.





