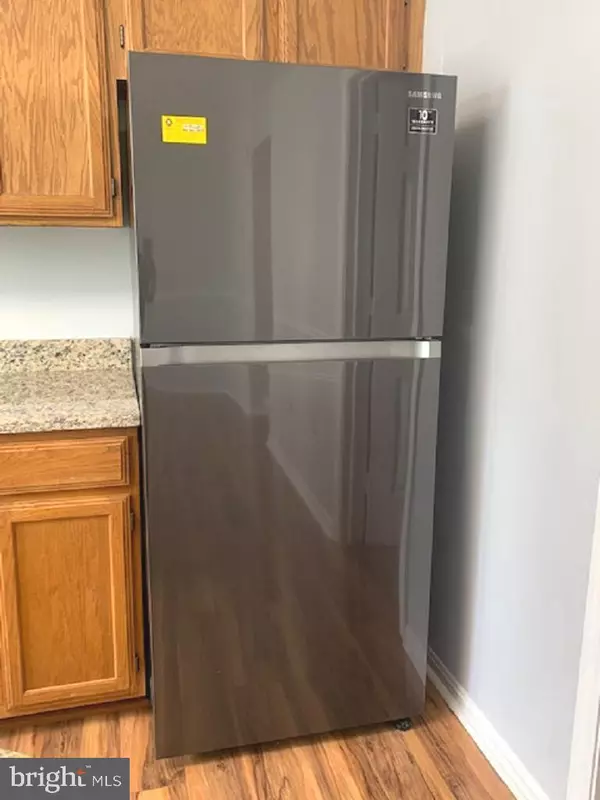$350,000
$350,000
For more information regarding the value of a property, please contact us for a free consultation.
5402 HARVEST FISH PL Waldorf, MD 20603
4 Beds
4 Baths
2,232 SqFt
Key Details
Sold Price $350,000
Property Type Townhouse
Sub Type Interior Row/Townhouse
Listing Status Sold
Purchase Type For Sale
Square Footage 2,232 sqft
Price per Sqft $156
Subdivision Dorchester
MLS Listing ID MDCH2001888
Sold Date 09/03/21
Style Colonial
Bedrooms 4
Full Baths 3
Half Baths 1
HOA Fees $109/mo
HOA Y/N Y
Abv Grd Liv Area 2,232
Originating Board BRIGHT
Year Built 1991
Annual Tax Amount $2,889
Tax Year 2021
Lot Size 2,650 Sqft
Acres 0.06
Property Description
Bring your pickiest buyers to this newly renovated 4 bedroom 3.5 bath Townhouse in Dorchester. Everything is fresh!!!!
Brand new granite countertops and kitchen island with built-in shelving and wine rack, stainless steel appliances, fresh paint from top to bottom, new flooring from top to bottom, new storm door on front door, rear sliding door with built in blinds, new washer and dryer in the laundry room. Fenced rear yard with fresh landscaping. 2 assigned parking space at rear gate. This TH will not disappoint. The main level flooring is stunning and gleams in the newly added recessed lights and new light fixtures that brighten up the home.
The community offers a clubhouse, 2 community pools, tennis courts and plenty of playgrounds and tot lots and sidewalks for evening walks and bike rides. The community is just minutes from the mall, movie theater, library, grocery stores and restaurants.
Come see, fall in love and make an offer. The disclosures are in the document section for your convenience. Acceptable financing is CASH, VA and Conventional. No FHA at this time due to 90 day flipping rule. You can make this home your home before Labor day.
Location
State MD
County Charles
Zoning PUD
Rooms
Other Rooms Living Room, Dining Room, Bedroom 4, Kitchen, Laundry, Utility Room, Bathroom 1, Bathroom 2, Bathroom 3, Half Bath
Interior
Interior Features Kitchen - Island, Kitchen - Table Space, Primary Bath(s), WhirlPool/HotTub, Floor Plan - Traditional
Hot Water Natural Gas
Heating Heat Pump(s)
Cooling Central A/C, Ceiling Fan(s)
Flooring Carpet, Wood
Equipment Built-In Microwave, Dishwasher, Disposal, Exhaust Fan, Oven/Range - Gas, Water Heater
Fireplace N
Window Features Screens,Storm
Appliance Built-In Microwave, Dishwasher, Disposal, Exhaust Fan, Oven/Range - Gas, Water Heater
Heat Source Natural Gas
Laundry Main Floor, Washer In Unit, Dryer In Unit
Exterior
Exterior Feature Brick, Patio(s)
Parking On Site 2
Fence Rear, Privacy
Utilities Available Cable TV Available, Electric Available, Natural Gas Available, Water Available, Sewer Available, Phone Available
Amenities Available Bike Trail, Community Center, Jog/Walk Path, Party Room, Pool Mem Avail, Pool - Outdoor, Tennis Courts, Tot Lots/Playground, Common Grounds
Water Access N
Roof Type Asphalt
Street Surface Black Top
Accessibility None
Porch Brick, Patio(s)
Garage N
Building
Lot Description Level
Story 3
Foundation Slab
Sewer Public Sewer
Water Public
Architectural Style Colonial
Level or Stories 3
Additional Building Above Grade, Below Grade
Structure Type Dry Wall
New Construction N
Schools
School District Charles County Public Schools
Others
Pets Allowed Y
HOA Fee Include Pool(s),Recreation Facility,Snow Removal
Senior Community No
Tax ID 0906199445
Ownership Fee Simple
SqFt Source Assessor
Acceptable Financing Cash, Conventional, VA
Horse Property N
Listing Terms Cash, Conventional, VA
Financing Cash,Conventional,VA
Special Listing Condition Standard
Pets Allowed Case by Case Basis
Read Less
Want to know what your home might be worth? Contact us for a FREE valuation!

Our team is ready to help you sell your home for the highest possible price ASAP

Bought with Chad F Morton • Maverick Realty, LLC





