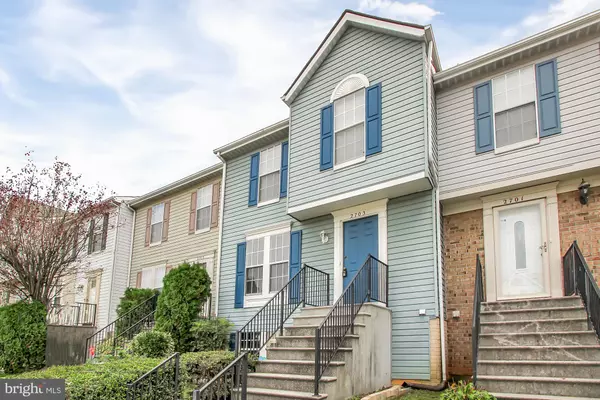$185,000
$179,000
3.4%For more information regarding the value of a property, please contact us for a free consultation.
2703 BECKON DR Edgewood, MD 21040
2 Beds
3 Baths
1,628 SqFt
Key Details
Sold Price $185,000
Property Type Townhouse
Sub Type Interior Row/Townhouse
Listing Status Sold
Purchase Type For Sale
Square Footage 1,628 sqft
Price per Sqft $113
Subdivision West Shore
MLS Listing ID MDHR253182
Sold Date 01/22/21
Style Traditional
Bedrooms 2
Full Baths 2
Half Baths 1
HOA Fees $46/qua
HOA Y/N Y
Abv Grd Liv Area 1,180
Originating Board BRIGHT
Year Built 1992
Annual Tax Amount $1,586
Tax Year 2020
Lot Size 1,742 Sqft
Acres 0.04
Property Description
Looking for a move-in ready, meticulous townhome in Edgewood? Your search is over! This beautifully maintained interior townhome welcomes you in to a large living room with track lighting and a closet and flows into a large eat-in kitchen with a breakfast bar, pantry, stainless steel appliances and a door leading out to a private deck overlooking a fenced-in yard. Upstairs there is a carpeted primary bedroom, primary bathroom, a carpeted second bedroom and second full bathroom. The lower level features a very large carpeted room that could be used as a family room or office. The utility area of the basement houses the washer, dryer and utility sink. This home has a new roof! There are two assigned parking spots with this home and they are just waiting for you to move-in!
Location
State MD
County Harford
Zoning R4
Rooms
Other Rooms Living Room, Primary Bedroom, Bedroom 2, Kitchen, Basement, Bathroom 2, Primary Bathroom, Half Bath
Basement Partially Finished, Interior Access, Rear Entrance
Interior
Interior Features Attic, Ceiling Fan(s), Butlers Pantry, Primary Bath(s), Kitchen - Eat-In, Floor Plan - Open
Hot Water Electric
Heating Heat Pump(s)
Cooling Ceiling Fan(s), Central A/C
Flooring Carpet, Laminated
Equipment Built-In Microwave, Disposal, Dryer, Washer, Refrigerator, ENERGY STAR Dishwasher
Furnishings No
Fireplace N
Appliance Built-In Microwave, Disposal, Dryer, Washer, Refrigerator, ENERGY STAR Dishwasher
Heat Source Electric
Laundry Basement
Exterior
Exterior Feature Deck(s)
Garage Spaces 2.0
Parking On Site 2
Fence Wood
Water Access N
Accessibility None
Porch Deck(s)
Total Parking Spaces 2
Garage N
Building
Lot Description Interior, Rear Yard
Story 3
Sewer Public Sewer
Water Public
Architectural Style Traditional
Level or Stories 3
Additional Building Above Grade, Below Grade
New Construction N
Schools
School District Harford County Public Schools
Others
Senior Community No
Tax ID 1301190180
Ownership Fee Simple
SqFt Source Assessor
Horse Property N
Special Listing Condition Standard
Read Less
Want to know what your home might be worth? Contact us for a FREE valuation!

Our team is ready to help you sell your home for the highest possible price ASAP

Bought with Brandee Davis • Keller Williams Legacy





