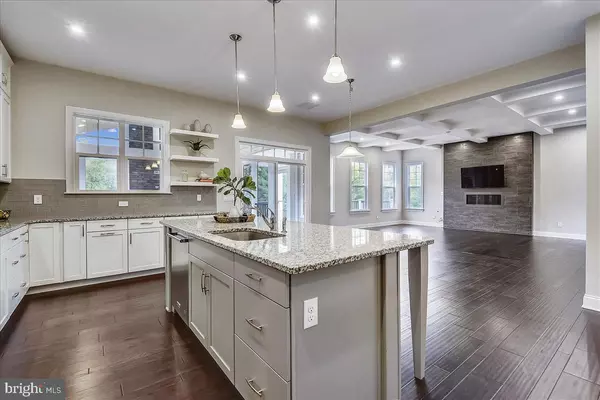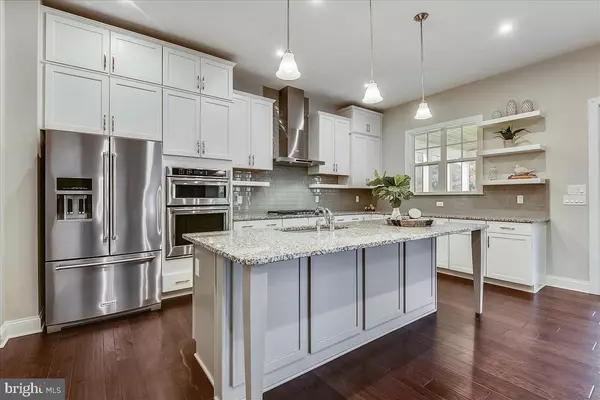$1,000,000
$969,000
3.2%For more information regarding the value of a property, please contact us for a free consultation.
40789 FOXTAIL FIELDS DR Aldie, VA 20105
5 Beds
5 Baths
5,380 SqFt
Key Details
Sold Price $1,000,000
Property Type Single Family Home
Sub Type Detached
Listing Status Sold
Purchase Type For Sale
Square Footage 5,380 sqft
Price per Sqft $185
Subdivision Willowsford
MLS Listing ID VALO422404
Sold Date 11/25/20
Style Craftsman
Bedrooms 5
Full Baths 4
Half Baths 1
HOA Fees $222/qua
HOA Y/N Y
Abv Grd Liv Area 3,800
Originating Board BRIGHT
Year Built 2017
Annual Tax Amount $8,402
Tax Year 2020
Lot Size 0.260 Acres
Acres 0.26
Property Description
A truly stunning home in desirable Willowsford- just 3 years young and sure to impress at every turn! This popular Beazer brighton model has a full front porch, gleaming wide plank hardwood floors & 10 ft. ceilings on the main level. The first floor features a private home office with built in window seat, formal living and dining rooms, spacious family room with contemporary linear fireplace and coffered ceiling, gourmet kitchen with white cabinetry & floating shelves, granite counters, upgraded appliances, butlers pantry, large center island & modern subway tile backsplash. The upper level features a large owners suite with sitting room and a swoon worthy luxury bath with separate vanities & soaking tub. 3 additional bedrooms, 2 full baths and laundry room complete the upper level. The fully finished walk up basement features a large rec room with wet bar, den/flex room, 5th bedroom and full bath. Enjoy the privacy of your tree lined backyard from the stunning custom built screened in porch with vaulted ceiling, stacked stone wood burning fireplace and contemporary ceiling fan. A rear deck & 3 car garage complete the package. Additional features include ethernet through most of the house with wifi access points, extensive LED lighting, 52 recess lights, multi media ports and surround sound speakers in basement ceiling. With an open floor plan, countless upgrades and modern finishes throughout this one is better than new!
Location
State VA
County Loudoun
Zoning 01
Rooms
Other Rooms Living Room, Dining Room, Sitting Room, Bedroom 2, Bedroom 3, Bedroom 4, Bedroom 5, Kitchen, Family Room, Den, Foyer, Breakfast Room, Bedroom 1, Study, Recreation Room
Basement Full, Walkout Stairs, Fully Finished
Interior
Interior Features Bar, Ceiling Fan(s), Chair Railings, Crown Moldings, Family Room Off Kitchen, Floor Plan - Open, Kitchen - Gourmet, Pantry, Recessed Lighting, Soaking Tub, Wet/Dry Bar, Walk-in Closet(s), Wood Floors
Hot Water Natural Gas
Heating Forced Air
Cooling Central A/C
Flooring Hardwood
Fireplaces Number 2
Fireplace Y
Heat Source Natural Gas
Laundry Upper Floor
Exterior
Exterior Feature Deck(s)
Parking Features Garage - Side Entry
Garage Spaces 3.0
Utilities Available Under Ground
Amenities Available Common Grounds, Bike Trail, Club House, Jog/Walk Path, Lake, Meeting Room, Party Room, Picnic Area, Pier/Dock, Pool - Outdoor, Tot Lots/Playground, Water/Lake Privileges
Water Access N
View Trees/Woods
Roof Type Architectural Shingle
Accessibility None
Porch Deck(s)
Attached Garage 3
Total Parking Spaces 3
Garage Y
Building
Lot Description Backs to Trees
Story 3
Sewer Public Sewer
Water Public
Architectural Style Craftsman
Level or Stories 3
Additional Building Above Grade, Below Grade
New Construction N
Schools
Elementary Schools Goshen Post
Middle Schools Willard
High Schools John Champe
School District Loudoun County Public Schools
Others
HOA Fee Include Common Area Maintenance,Management,Pool(s),Recreation Facility,Trash
Senior Community No
Tax ID 287484034000
Ownership Fee Simple
SqFt Source Assessor
Horse Property N
Special Listing Condition Standard
Read Less
Want to know what your home might be worth? Contact us for a FREE valuation!

Our team is ready to help you sell your home for the highest possible price ASAP

Bought with Sarah A. Reynolds • Keller Williams Chantilly Ventures, LLC





