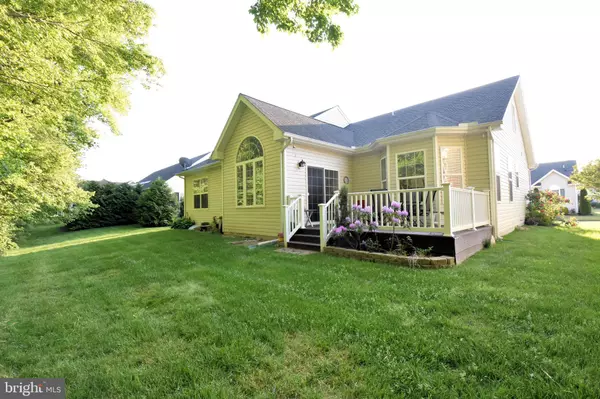$335,000
$335,000
For more information regarding the value of a property, please contact us for a free consultation.
47 WATERS EDGE DR Dover, DE 19904
2 Beds
2 Baths
1,586 SqFt
Key Details
Sold Price $335,000
Property Type Single Family Home
Sub Type Detached
Listing Status Sold
Purchase Type For Sale
Square Footage 1,586 sqft
Price per Sqft $211
Subdivision Nobles Pond
MLS Listing ID DEKT249028
Sold Date 09/29/21
Style Contemporary
Bedrooms 2
Full Baths 2
HOA Fees $175/mo
HOA Y/N Y
Abv Grd Liv Area 1,586
Originating Board BRIGHT
Year Built 2013
Annual Tax Amount $1,142
Tax Year 2020
Lot Size 8,276 Sqft
Acres 0.19
Lot Dimensions 75.00 x 108.00
Property Description
Elegant 2BR/2BA Contemporary in Delaware's Premier 55+ Community, Noble's Pond. Enjoy peace, shade, and privacy on the maintenance free deck that overlooks the woods, or relax with a book on the covered front porch. Open concept floorplan that has been upgraded with hardwood floors, crown molding, and multiple bump outs to maximize square footage. The kitchen features 42-inch cherry cabinets, recessed lighting, abundant counterspace, a breakfast bar, and a spacious built-in office area. Beautiful hardwood flooring in the open concept living room and dining area. Additional living space in the nearby sunroom with vaulted ceiling, large windows, and convenient access to the 10x15 deck. The owner's suite includes an impressive 6x12 walk-in closet and full private bath with dual sinks and a walk-in shower. The second bedroom is thoughtfully located on the other side of the home with convenient access to the full guest bathroom which does include a traditional tub/shower combo. The two-car attached garage features an epoxy floor, built-in cabinets, storage shelving, a work sink, and an extra refrigerator. At the back of the garage you will find stairs that lead up to a large walk-in attic that could be used for additional storage, or possibly be finished off as additional living space. Other highlights include full service lawn care, affordable monthly HOA fees, easy to open french-style door handles throughout the home, and an irrigation system. The seller is offering the property fully furnished! If you are interested in an active lifestyle, there is something for everyone at the award winning Noble's Pond Club House: swimming, tennis, pickle ball, putting green, bocce ball, billiards, fitness room, library, vegetable gardening, walking/biking trails, fishing/observation pier, banquet room, and many organized activities and trips! Easy access to Routes 1 and 13 and the Delaware Beaches! Come see all that Delaware has to offer as one of the most desirable locations for affordable retirement options!
Location
State DE
County Kent
Area Capital (30802)
Zoning AR
Rooms
Other Rooms Living Room, Bedroom 2, Kitchen, Bedroom 1, Sun/Florida Room, Attic
Main Level Bedrooms 2
Interior
Interior Features Crown Moldings, Breakfast Area, Built-Ins, Ceiling Fan(s), Combination Kitchen/Living, Floor Plan - Open, Pantry, Recessed Lighting, Wood Floors
Hot Water Propane
Heating Forced Air
Cooling Central A/C
Equipment Built-In Microwave, Dishwasher, Dryer - Electric, Extra Refrigerator/Freezer, Oven/Range - Gas, Refrigerator, Washer, Water Heater
Furnishings Yes
Appliance Built-In Microwave, Dishwasher, Dryer - Electric, Extra Refrigerator/Freezer, Oven/Range - Gas, Refrigerator, Washer, Water Heater
Heat Source Central
Laundry Main Floor
Exterior
Parking Features Additional Storage Area, Garage - Front Entry, Garage Door Opener, Inside Access
Garage Spaces 4.0
Amenities Available Bike Trail, Billiard Room, Club House, Exercise Room, Fitness Center, Game Room, Jog/Walk Path, Library, Meeting Room, Party Room, Pier/Dock, Pool - Outdoor, Putting Green, Recreational Center, Retirement Community, Tennis Courts
Water Access N
Roof Type Architectural Shingle
Accessibility None
Attached Garage 2
Total Parking Spaces 4
Garage Y
Building
Lot Description Backs to Trees
Story 1
Sewer Public Sewer
Water Public
Architectural Style Contemporary
Level or Stories 1
Additional Building Above Grade, Below Grade
New Construction N
Schools
School District Capital
Others
HOA Fee Include Cable TV,Common Area Maintenance,Health Club,Lawn Care Front,Lawn Care Rear,Lawn Care Side,Lawn Maintenance,Management,Pier/Dock Maintenance,Pool(s),Recreation Facility,Road Maintenance,Snow Removal
Senior Community Yes
Age Restriction 55
Tax ID KH-00-05602-01-1500-000
Ownership Fee Simple
SqFt Source Assessor
Acceptable Financing Cash, Conventional, VA
Listing Terms Cash, Conventional, VA
Financing Cash,Conventional,VA
Special Listing Condition Standard
Read Less
Want to know what your home might be worth? Contact us for a FREE valuation!

Our team is ready to help you sell your home for the highest possible price ASAP

Bought with Gary Bright • Tesla Realty Group, LLC





