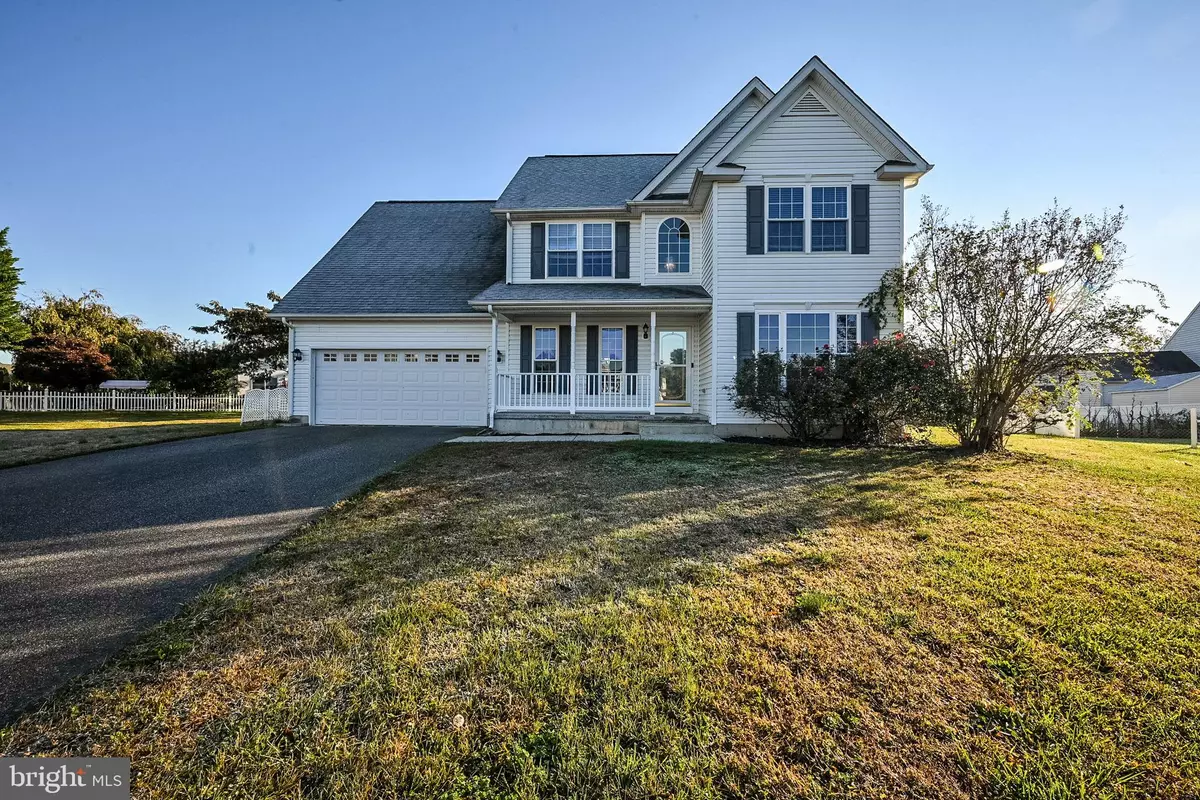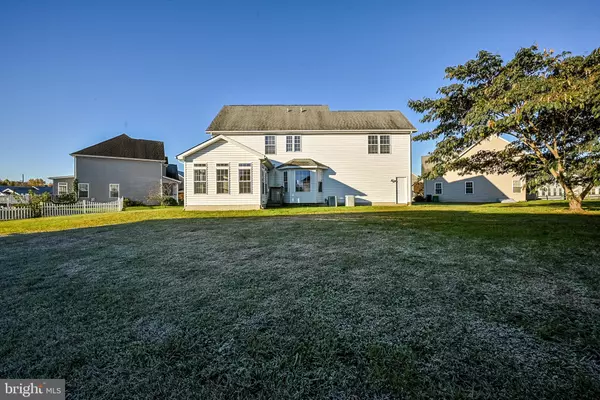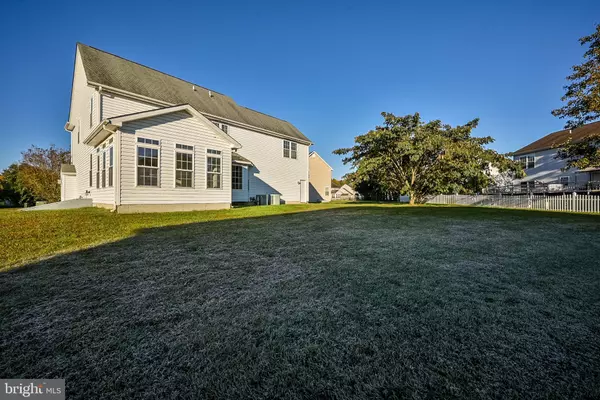$415,000
$392,500
5.7%For more information regarding the value of a property, please contact us for a free consultation.
26 KEMP CT Smyrna, DE 19977
4 Beds
4 Baths
2,280 SqFt
Key Details
Sold Price $415,000
Property Type Single Family Home
Sub Type Detached
Listing Status Sold
Purchase Type For Sale
Square Footage 2,280 sqft
Price per Sqft $182
Subdivision Garrison Lake Gree
MLS Listing ID DEKT2004338
Sold Date 12/10/21
Style Contemporary
Bedrooms 4
Full Baths 3
Half Baths 1
HOA Fees $14/ann
HOA Y/N Y
Abv Grd Liv Area 2,280
Originating Board BRIGHT
Year Built 2006
Annual Tax Amount $1,457
Tax Year 2021
Lot Size 0.300 Acres
Acres 0.3
Lot Dimensions 53.88 x 104.14
Property Description
Welcome home to 26 Kemp Court. This 4 bedroom 3.5 bath home is situated at the end of a cul-de-sac and offers a nice size yard just waiting for your creative ideas. Inside you will immediately notice the fresh coat of paint and the brand new carpet. To the right is a room perfect for a home office complete with a fireplace and to the left is a formal dining area. Follow around to the kitchen that has been outfitted with some new appliances and new granite countertops. The family room and the bright and airy sunroom complete this level. Upstairs you will find 3 generous size bedrooms and a lovely owners suite complete with a 4 piece bath and walk-in closets. The laundry is conveniently located on this level as well. The basement is fully finished with a full bathroom. This space is an added plus as you could have a theatre room, home gym a second office or whatever you need. There is also ample storage space in the basement. The 2-car garage completes this beautiful home. Make an appointment, fall in love and send us an offer! Home is sold as-is only.
Location
State DE
County Kent
Area Smyrna (30801)
Zoning RS1
Rooms
Basement Fully Finished, Outside Entrance
Interior
Interior Features Carpet, Ceiling Fan(s), Floor Plan - Open, Formal/Separate Dining Room, Kitchen - Eat-In
Hot Water Natural Gas
Heating Forced Air
Cooling Central A/C
Equipment Built-In Microwave, Built-In Range, Dishwasher, Dryer, Refrigerator, Washer, Water Heater
Appliance Built-In Microwave, Built-In Range, Dishwasher, Dryer, Refrigerator, Washer, Water Heater
Heat Source Natural Gas
Laundry Upper Floor
Exterior
Parking Features Garage - Front Entry, Garage Door Opener
Garage Spaces 2.0
Water Access N
Accessibility None
Attached Garage 2
Total Parking Spaces 2
Garage Y
Building
Story 2
Foundation Concrete Perimeter
Sewer Public Sewer
Water Public
Architectural Style Contemporary
Level or Stories 2
Additional Building Above Grade, Below Grade
New Construction N
Schools
School District Smyrna
Others
Senior Community No
Tax ID DC-00-03701-02-4300-000
Ownership Fee Simple
SqFt Source Assessor
Acceptable Financing Cash, Conventional, FHA, VA
Listing Terms Cash, Conventional, FHA, VA
Financing Cash,Conventional,FHA,VA
Special Listing Condition Standard
Read Less
Want to know what your home might be worth? Contact us for a FREE valuation!

Our team is ready to help you sell your home for the highest possible price ASAP

Bought with Kerry L Clark • RE/MAX Associates - Newark





