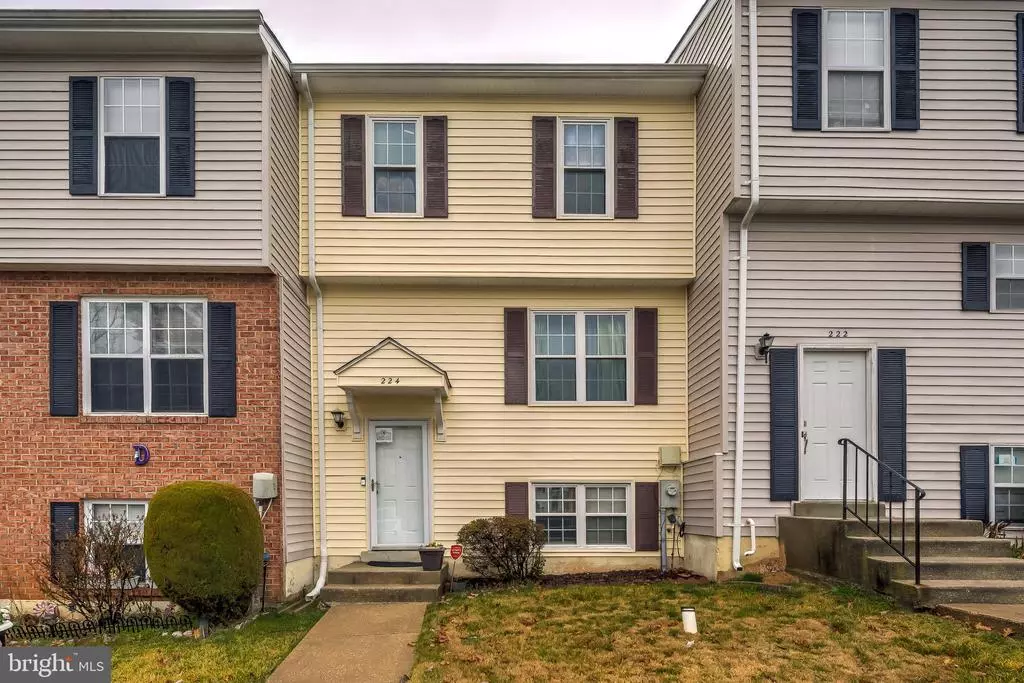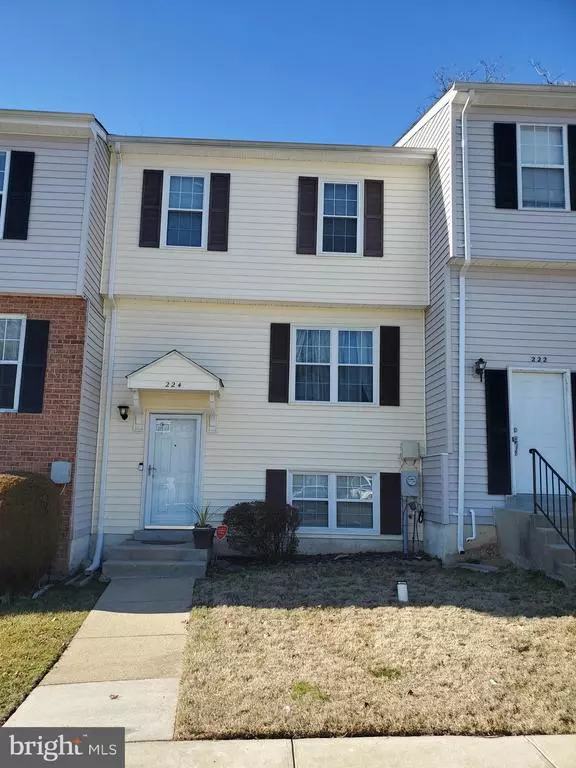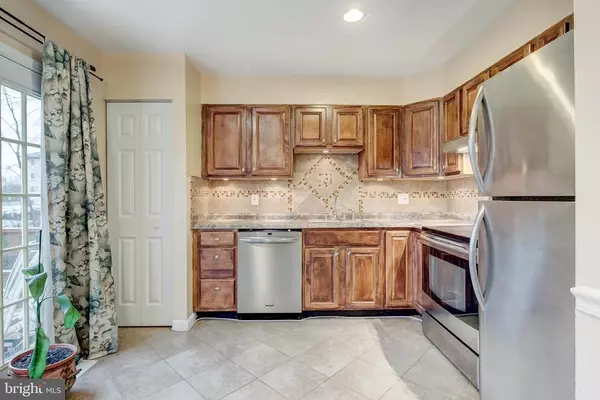$270,000
$260,000
3.8%For more information regarding the value of a property, please contact us for a free consultation.
224 SWEET PINE DR Laurel, MD 20724
3 Beds
3 Baths
1,513 SqFt
Key Details
Sold Price $270,000
Property Type Condo
Sub Type Condo/Co-op
Listing Status Sold
Purchase Type For Sale
Square Footage 1,513 sqft
Price per Sqft $178
Subdivision Pines Of Laurel
MLS Listing ID MDAA460864
Sold Date 04/21/21
Style Colonial
Bedrooms 3
Full Baths 1
Half Baths 2
Condo Fees $280/mo
HOA Y/N N
Abv Grd Liv Area 1,100
Originating Board BRIGHT
Year Built 1985
Annual Tax Amount $2,074
Tax Year 2020
Lot Size 1.000 Acres
Acres 1.0
Property Description
Multiple Offers Received, Open House Cancelled. Please submit offers by 6pm Friday 3-26. Welcome home to the Pines of Laurel! Beautiful and updated 3 bedroom with 1 full bathroom and 2 half bathrooms. Eat-In Kitchen features Stainless Steel Appliances and Granite Counters. Spacious Living Room features abundant Natural Light. New carpet leads you upstairs to your beautiful hardwood floors, 3 large Bedrooms and Full Bathroom. Upstairs Bathroom has hallway and Primary Bedroom access. 3rd Bedroom is currently staged as an Office, great for working from home. Basement is finished and open, with a half bathroom and lots of natural light. The laundry room provides plenty of storage. Your Outdoor Fenced Porch and Patio have multiple planting areas for flowers and vegetables. Close to 295, 95, and all major Commuter routes. Local Dining is Abundant. Many upgrades in the past 5 years. Nearby Shopping and Easy Commuter Routes to Baltimore and Washington DC. Come fall in love with Laurel today!
Location
State MD
County Anne Arundel
Zoning R15
Rooms
Basement Daylight, Partial
Interior
Interior Features Carpet, Ceiling Fan(s), Combination Kitchen/Dining, Kitchen - Eat-In, Tub Shower, Walk-in Closet(s)
Hot Water Electric
Heating Heat Pump(s)
Cooling Central A/C
Equipment Dishwasher, Dryer - Electric, Oven/Range - Electric, Refrigerator, Stainless Steel Appliances, Washer, Water Heater
Furnishings Yes
Fireplace N
Appliance Dishwasher, Dryer - Electric, Oven/Range - Electric, Refrigerator, Stainless Steel Appliances, Washer, Water Heater
Heat Source Electric
Laundry Basement
Exterior
Exterior Feature Patio(s), Deck(s)
Parking On Site 1
Amenities Available Other
Water Access N
Accessibility Other
Porch Patio(s), Deck(s)
Garage N
Building
Story 3
Sewer Public Sewer
Water Public
Architectural Style Colonial
Level or Stories 3
Additional Building Above Grade, Below Grade
New Construction N
Schools
School District Anne Arundel County Public Schools
Others
Pets Allowed Y
HOA Fee Include Common Area Maintenance,Management
Senior Community No
Tax ID 020456690039352
Ownership Fee Simple
SqFt Source Estimated
Security Features Surveillance Sys
Acceptable Financing Cash, Conventional, VA
Horse Property N
Listing Terms Cash, Conventional, VA
Financing Cash,Conventional,VA
Special Listing Condition Standard
Pets Allowed No Pet Restrictions
Read Less
Want to know what your home might be worth? Contact us for a FREE valuation!

Our team is ready to help you sell your home for the highest possible price ASAP

Bought with Vincent E Ekuban • EXIT Realty Enterprises





