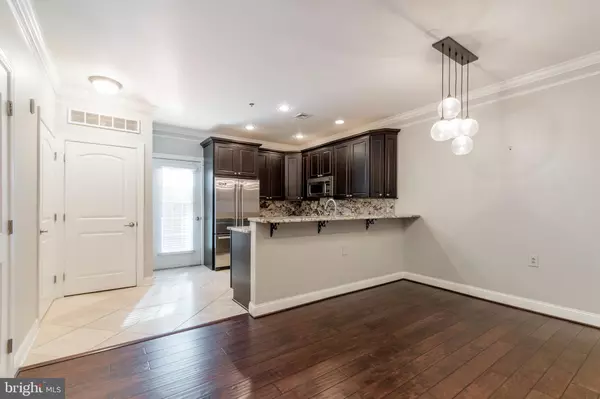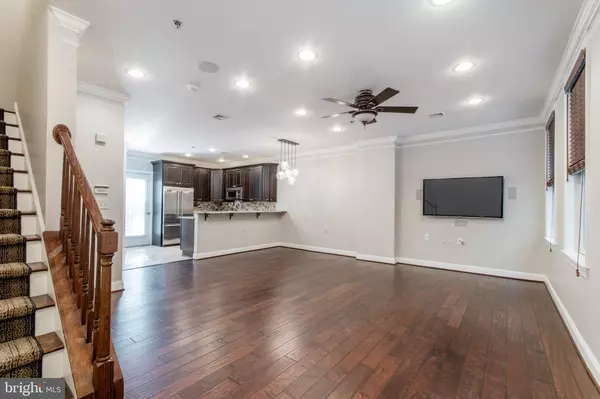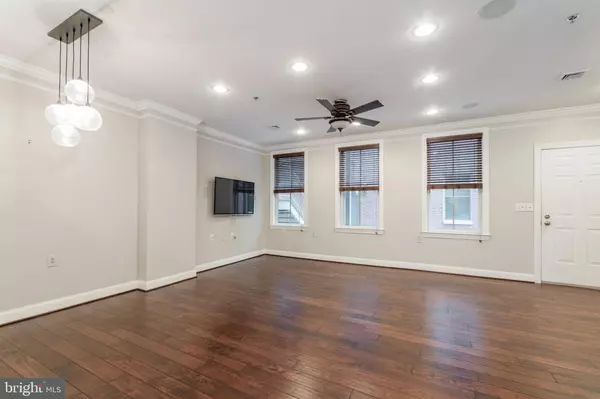$510,000
$525,000
2.9%For more information regarding the value of a property, please contact us for a free consultation.
131 N BREAD ST #B1 Philadelphia, PA 19106
2 Beds
3 Baths
1,352 SqFt
Key Details
Sold Price $510,000
Property Type Condo
Sub Type Condo/Co-op
Listing Status Sold
Purchase Type For Sale
Square Footage 1,352 sqft
Price per Sqft $377
Subdivision Old City
MLS Listing ID PAPH2019206
Sold Date 02/28/22
Style Traditional
Bedrooms 2
Full Baths 2
Half Baths 1
Condo Fees $567/mo
HOA Y/N N
Abv Grd Liv Area 1,352
Originating Board BRIGHT
Year Built 2007
Annual Tax Amount $468
Tax Year 2010
Property Description
Welcome to your new home at the highly regarded, private community of The National. This townhome style condo features gorgeous hardwood flooring throughout, a deeded parking spot, central air and SO much more. The living room is huge, with two sunny windows overlooking the quiet courtyard and is adjacent to the dining area, spacious enough for all holiday gatherings! The kitchen was built for a chef! Beautiful granite countertops, an abundance of cabinets, professional Viking range and refrigerator and so much more! This level also features laundry, half bathroom with storage and access to the yard. This oversized yard is incredible enough to bring your dinner parties outdoors!
Upstairs is a primary suite with walk in closets, an updated bathroom and a balcony to have morning coffee and overlook the peaceful setting at The National. Also on this level is another bedroom and a large full bathroom.
This beautiful home is situated right off of a quintessential Old City cobblestone street, a stones throw from N3rd Street shopping and galleries, Old City historical attractions and so much more!
Location
State PA
County Philadelphia
Area 19106 (19106)
Zoning C3
Rooms
Other Rooms Living Room, Primary Bedroom, Kitchen, Family Room, Bedroom 1
Interior
Interior Features Ceiling Fan(s), Sprinkler System, Breakfast Area
Hot Water Electric
Heating Heat Pump - Electric BackUp, Forced Air, Energy Star Heating System, Programmable Thermostat
Cooling Central A/C
Flooring Wood, Fully Carpeted, Marble
Equipment Oven - Self Cleaning, Disposal, Energy Efficient Appliances
Fireplace N
Window Features Energy Efficient
Appliance Oven - Self Cleaning, Disposal, Energy Efficient Appliances
Heat Source Electric
Laundry Main Floor
Exterior
Exterior Feature Patio(s), Balcony
Parking Features Underground
Garage Spaces 1.0
Utilities Available Cable TV
Amenities Available Reserved/Assigned Parking, Elevator
Water Access N
Accessibility None
Porch Patio(s), Balcony
Attached Garage 1
Total Parking Spaces 1
Garage Y
Building
Story 2
Foundation Slab
Sewer Public Sewer
Water Public
Architectural Style Traditional
Level or Stories 2
Additional Building Above Grade
Structure Type 9'+ Ceilings
New Construction N
Schools
School District The School District Of Philadelphia
Others
Pets Allowed Y
HOA Fee Include Common Area Maintenance,Ext Bldg Maint,Snow Removal,Trash,Water,Sewer,Parking Fee,Insurance,Management
Senior Community No
Tax ID 888058042
Ownership Condominium
Security Features Security System
Special Listing Condition Standard
Pets Allowed Case by Case Basis
Read Less
Want to know what your home might be worth? Contact us for a FREE valuation!

Our team is ready to help you sell your home for the highest possible price ASAP

Bought with Michael R. McCann • KW Philly





