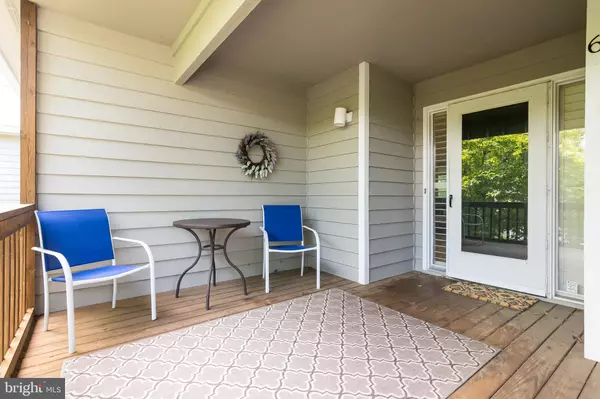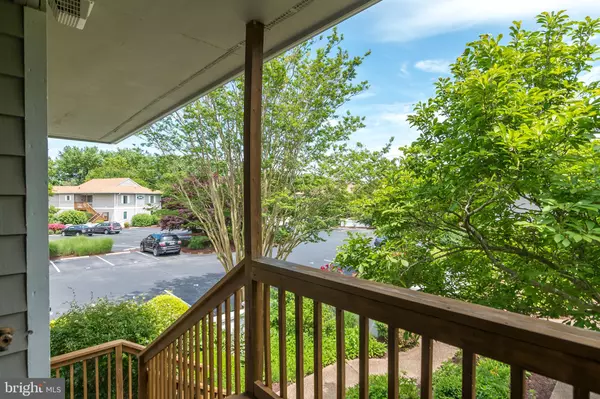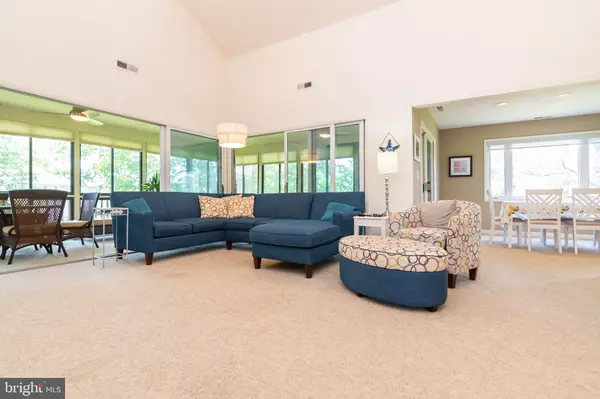$320,000
$299,900
6.7%For more information regarding the value of a property, please contact us for a free consultation.
18520 DRAYTON HALL RD #6 Lewes, DE 19958
3 Beds
2 Baths
1,800 SqFt
Key Details
Sold Price $320,000
Property Type Condo
Sub Type Condo/Co-op
Listing Status Sold
Purchase Type For Sale
Square Footage 1,800 sqft
Price per Sqft $177
Subdivision Plantations
MLS Listing ID DESU184386
Sold Date 08/03/21
Style Unit/Flat,Traditional
Bedrooms 3
Full Baths 2
Condo Fees $683/qua
HOA Fees $59/qua
HOA Y/N Y
Abv Grd Liv Area 1,800
Originating Board BRIGHT
Year Built 1986
Annual Tax Amount $1,190
Tax Year 2020
Lot Size 43.810 Acres
Acres 43.81
Lot Dimensions 0.00 x 0.00
Property Description
Come and see this amazing 3 bedroom unit in the ever-desirable Plantations! Come and enjoy full-grown trees, ponds, and open grass areas for peace and tranquility in this established and mature community centrally located between Lewes and Rehoboth. This unit features 3 beds and 2 baths with vaulted ceilings and a clean modern feel. This unit even has the porch completely finished off with real windows and flooring to add about 300 sqft of living space and give it a flowing and open feel, in addition to the back screened-in balcony and the front deck overlooking the landscaped courtyard. The unit would make a great investment or getaway beach retreat. The furniture in this unit could also available to make it an easy move.
Location
State DE
County Sussex
Area Lewes Rehoboth Hundred (31009)
Zoning MR
Rooms
Main Level Bedrooms 3
Interior
Interior Features Ceiling Fan(s), Combination Dining/Living, Dining Area, Entry Level Bedroom
Hot Water Electric
Cooling Central A/C
Equipment Dishwasher, Dryer - Electric, Microwave, Oven/Range - Electric, Refrigerator, Stainless Steel Appliances, Washer - Front Loading
Fireplace N
Appliance Dishwasher, Dryer - Electric, Microwave, Oven/Range - Electric, Refrigerator, Stainless Steel Appliances, Washer - Front Loading
Heat Source Electric
Exterior
Parking On Site 2
Water Access N
Accessibility None
Garage N
Building
Story 1
Unit Features Garden 1 - 4 Floors
Foundation None
Sewer Public Sewer
Water Public
Architectural Style Unit/Flat, Traditional
Level or Stories 1
Additional Building Above Grade, Below Grade
Structure Type Vaulted Ceilings
New Construction N
Schools
School District Cape Henlopen
Others
Pets Allowed Y
Senior Community No
Tax ID 334-06.00-553.01-22H
Ownership Fee Simple
SqFt Source Assessor
Acceptable Financing Cash, Conventional
Horse Property N
Listing Terms Cash, Conventional
Financing Cash,Conventional
Special Listing Condition Standard
Pets Allowed Dogs OK, Cats OK
Read Less
Want to know what your home might be worth? Contact us for a FREE valuation!

Our team is ready to help you sell your home for the highest possible price ASAP

Bought with Martin W.J. West • Bryan Realty Group





