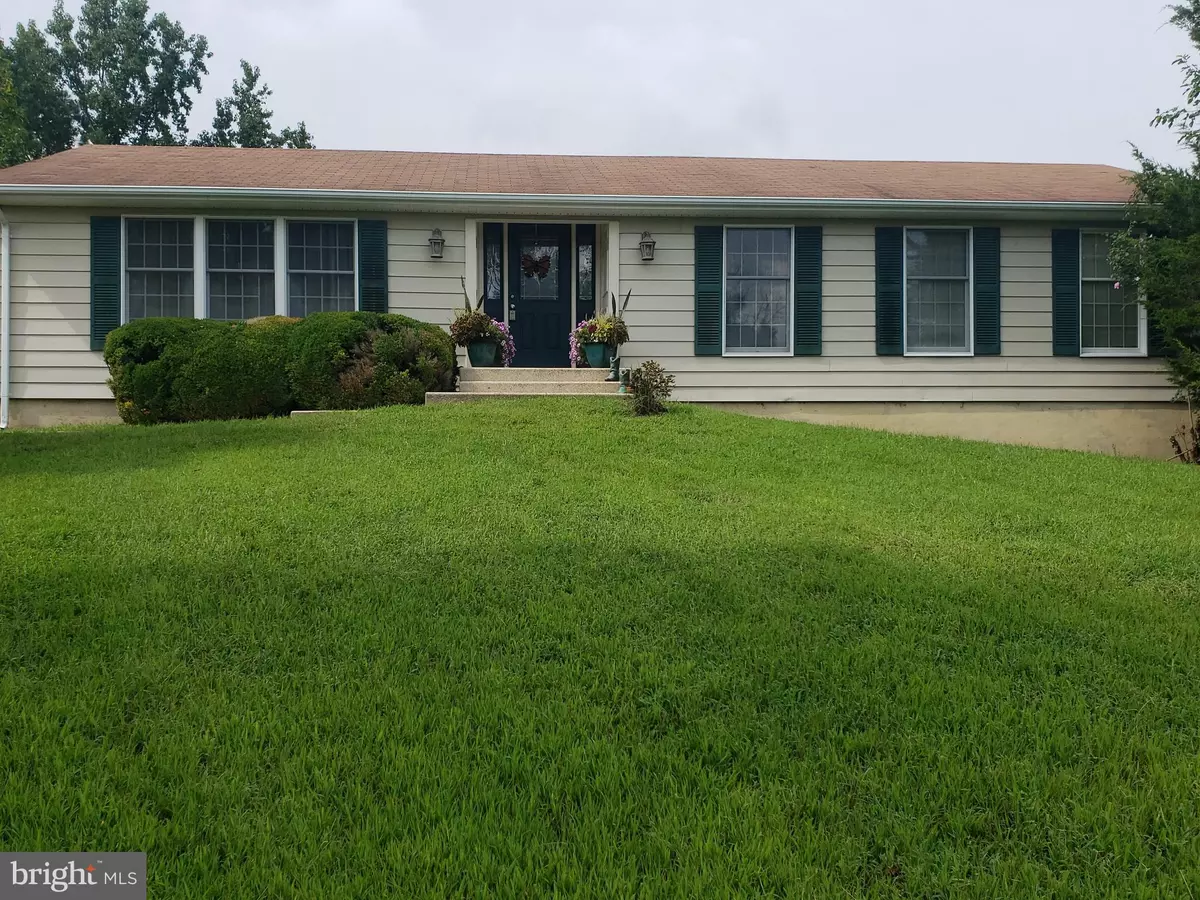$560,000
$580,000
3.4%For more information regarding the value of a property, please contact us for a free consultation.
15569 BALD EAGLE SCHOOL RD Brandywine, MD 20613
3 Beds
2 Baths
2,640 SqFt
Key Details
Sold Price $560,000
Property Type Single Family Home
Sub Type Detached
Listing Status Sold
Purchase Type For Sale
Square Footage 2,640 sqft
Price per Sqft $212
Subdivision Bald Eagle Estates
MLS Listing ID MDPG2008548
Sold Date 11/19/21
Style Ranch/Rambler
Bedrooms 3
Full Baths 2
HOA Y/N N
Abv Grd Liv Area 1,680
Originating Board BRIGHT
Year Built 1982
Annual Tax Amount $5,138
Tax Year 2021
Lot Size 8.460 Acres
Acres 8.46
Property Description
Peace of mind!! Lovely SFH with full basement and sunroom, located on 8.46 ACRES. Very spacious front and backyard. Fenced in pastures. Excellent for raising your own farm animals and to plant an enormous garden. Truly Organic. Horses are welcomed!! 4 stable barn, additional 1 stall in other out building. Home has a delightful sunroom, vaulted cathedral ceiling , skylights, french doors, recessed lighting, window shutters, ceiling fans, master bath with double vanities, mirror closet doors, recreation and bonus rooms in the basement, additional space, and a deck off the sunroom. Country living at it's best! Minutes walk to near by Winery. NEW SEPTIC TANK HAS BEEN INSTALLED!
Location
State MD
County Prince Georges
Zoning OS
Rooms
Basement Walkout Level, Full, Improved, Partially Finished
Main Level Bedrooms 3
Interior
Interior Features Carpet, Ceiling Fan(s), Kitchen - Eat-In, Recessed Lighting, Skylight(s), Stall Shower, Tub Shower, Formal/Separate Dining Room, Combination Kitchen/Dining
Hot Water Electric
Heating Heat Pump(s)
Cooling Central A/C
Equipment Dishwasher, Exhaust Fan, Icemaker, Oven/Range - Electric, Range Hood, Refrigerator
Fireplace N
Appliance Dishwasher, Exhaust Fan, Icemaker, Oven/Range - Electric, Range Hood, Refrigerator
Heat Source Electric
Exterior
Exterior Feature Deck(s)
Water Access N
Accessibility None
Porch Deck(s)
Garage N
Building
Story 2
Sewer Private Septic Tank
Water Well
Architectural Style Ranch/Rambler
Level or Stories 2
Additional Building Above Grade, Below Grade
New Construction N
Schools
School District Prince George'S County Public Schools
Others
Senior Community No
Tax ID 17040260208
Ownership Fee Simple
SqFt Source Assessor
Security Features Electric Alarm,Monitored,Motion Detectors,Smoke Detector,Security System
Horse Property Y
Special Listing Condition Standard
Read Less
Want to know what your home might be worth? Contact us for a FREE valuation!

Our team is ready to help you sell your home for the highest possible price ASAP

Bought with Jennifer Schaub • Long & Foster Real Estate, Inc.





