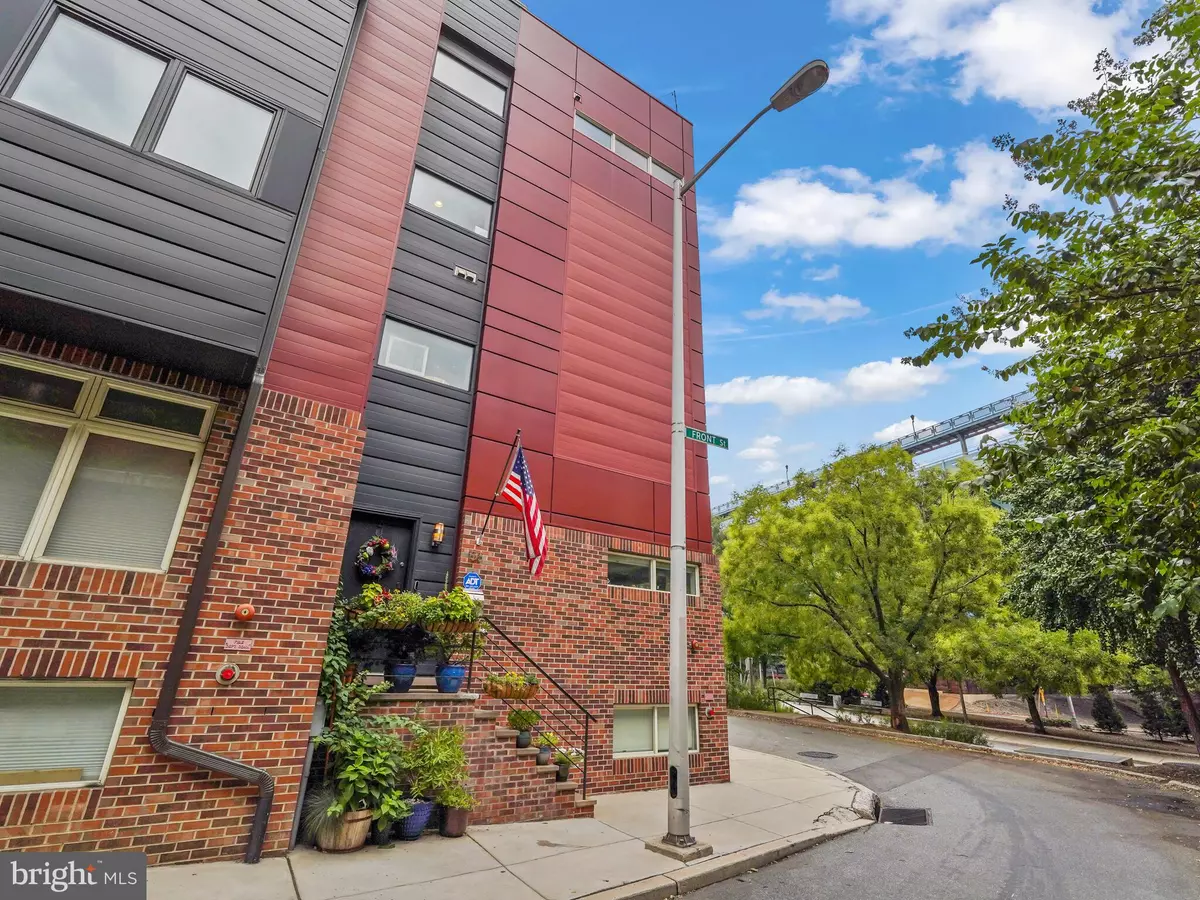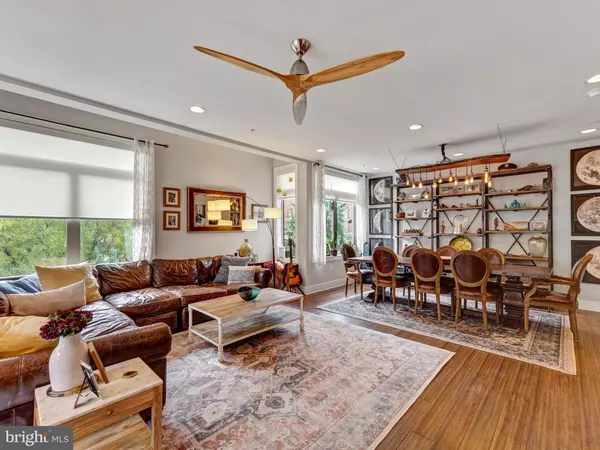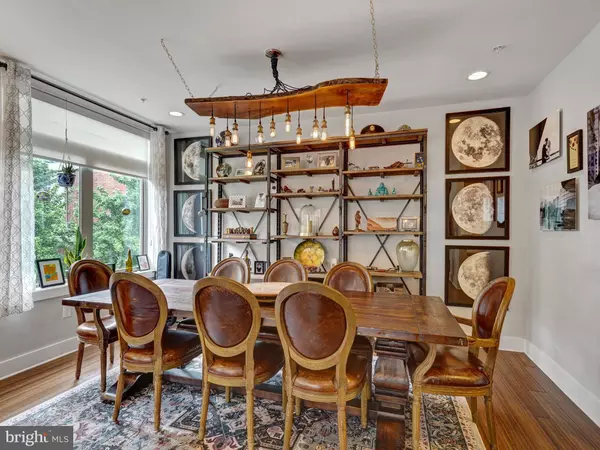$975,000
$1,000,050
2.5%For more information regarding the value of a property, please contact us for a free consultation.
158 N FRONT ST Philadelphia, PA 19106
4 Beds
3 Baths
2,800 SqFt
Key Details
Sold Price $975,000
Property Type Townhouse
Sub Type End of Row/Townhouse
Listing Status Sold
Purchase Type For Sale
Square Footage 2,800 sqft
Price per Sqft $348
Subdivision Old City
MLS Listing ID PAPH2021640
Sold Date 12/15/21
Style Traditional
Bedrooms 4
Full Baths 2
Half Baths 1
HOA Y/N N
Abv Grd Liv Area 2,800
Originating Board BRIGHT
Year Built 2017
Annual Tax Amount $3,515
Tax Year 2021
Lot Size 878 Sqft
Acres 0.02
Lot Dimensions 23.45 x 37.43
Property Description
Welcome home to this spectacular 4 story beauty with views of the River, Ben Franklin Bridge and the Skyline. The views are incredible from every single room, including the laundry! Lots of huge windows, tons of natural light in this rare wide corner home. A 4th bedroom is possible in several areas of the home. Custom finishes throughout. Enter the home and find yourself in the Library or sitting room. Continue upstairs to the enormous family room/dining room combo opens up to the kitchen and boasts incredible views from every vantage point. The kitchen boasts Bosch appliances, huge island, professional vent hood above the range, designer cabinets, pendant lighting and a sleek tiled backsplash. The spacious master suite has incredible views, oversized his/her walk-in closets and a bathroom with a double floating vanity, stone counters and designer fixtures, a large tiled walk-in shower with glass doors, rain shower head, and designer body spray/handheld system. The 2nd and 3rd bedrooms are large with great closets, loads of windows allowing tons light to shine through. The main attraction is the oversized rooftop deck with wet bar on the forth floor. Skyline views from the deck and many of the rooms throughout. Want for nothing in this custom townhome!!! Lowe level showcases a gym, a wine cellar, and garage with an extra work room for plenty of storage. Other amenities include wide plank bamboo hardwood floors, tall ceilings, large picture windows, recessed lighting, designer light fixtures, wide open living and entertaining spaces, straight staircases and more. The perfect location! Walk to everything! Easy access to all of the Center City hotspots and highways
Location
State PA
County Philadelphia
Area 19106 (19106)
Zoning RESIDENTIAL
Rooms
Other Rooms Basement
Basement Fully Finished
Main Level Bedrooms 1
Interior
Hot Water Natural Gas
Heating Heat Pump(s)
Cooling Central A/C
Heat Source Natural Gas
Exterior
Parking Features Additional Storage Area, Basement Garage, Inside Access
Garage Spaces 1.0
Water Access N
Accessibility None
Attached Garage 1
Total Parking Spaces 1
Garage Y
Building
Story 4
Sewer Public Sewer
Water Public
Architectural Style Traditional
Level or Stories 4
Additional Building Above Grade, Below Grade
New Construction N
Schools
School District The School District Of Philadelphia
Others
Senior Community No
Tax ID 052024340
Ownership Fee Simple
SqFt Source Assessor
Special Listing Condition Standard
Read Less
Want to know what your home might be worth? Contact us for a FREE valuation!

Our team is ready to help you sell your home for the highest possible price ASAP

Bought with Marcus Shellenberger • Realty ONE Group Legacy





