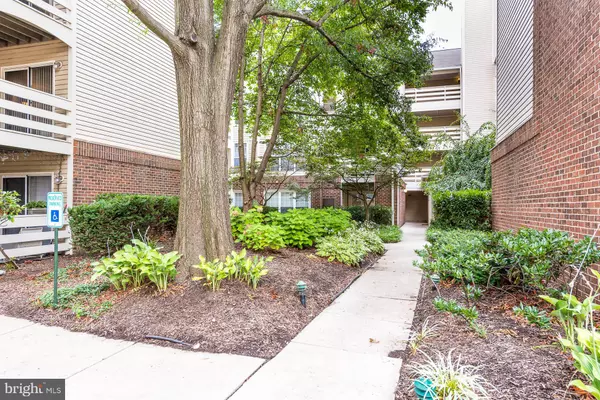$320,000
$319,900
For more information regarding the value of a property, please contact us for a free consultation.
240 S REYNOLDS ST #205 Alexandria, VA 22304
2 Beds
2 Baths
1,094 SqFt
Key Details
Sold Price $320,000
Property Type Condo
Sub Type Condo/Co-op
Listing Status Sold
Purchase Type For Sale
Square Footage 1,094 sqft
Price per Sqft $292
Subdivision Reynolds Prospect
MLS Listing ID VAAX2002072
Sold Date 09/24/21
Style Contemporary
Bedrooms 2
Full Baths 2
Condo Fees $388/mo
HOA Y/N N
Abv Grd Liv Area 1,094
Originating Board BRIGHT
Year Built 1988
Annual Tax Amount $3,229
Tax Year 2021
Property Description
Located in the sought after Reynolds Prospect community this beautifully updated and move in ready 2 bedroom, 2 full condo is a commuters dream, within 1 mile from Van Dorn Metro, and is just steps away from the finest shopping, dining, parks, and entertainment choices the area has to offer! Featuring a bright open floor plan, upgraded lighting, crown molding and fresh on trend neutral paint and brand new carpeting throughout. Light filled living room has cozy woodburning fireplace and opens to a private covered balcony. Sparkling kitchen has an abundance of rich wood cabinetry, new gleaming granite countertops and flooring, stainless steel appliances, and breakfast bar opening to the dining room. The owners suite boasts a large walk-in closet with custom organizers and en suite bath with upgraded vanity and glass enclosed shower. A 2nd bright and cheerful bedroom enjoys private entry to the well-appointed dual entry bath with custom wainscoting and glass enclosed shower. Washer and dryer in unit. This peaceful community has excellent management with low condo fees that include beautiful landscaping and common areas, outdoor pool, elevator, water, and sewer, and even an Amazon locker on-site! Quick access to DC, Northern Virginia, Old Town, and Amazon headquarters. Its the perfect home in an unbeatable location!
Location
State VA
County Alexandria City
Zoning RC
Rooms
Other Rooms Living Room, Dining Room, Primary Bedroom, Bedroom 2, Kitchen, Foyer, Primary Bathroom, Full Bath
Main Level Bedrooms 2
Interior
Interior Features Breakfast Area, Built-Ins, Carpet, Ceiling Fan(s), Crown Moldings, Dining Area, Entry Level Bedroom, Family Room Off Kitchen, Floor Plan - Open, Kitchen - Gourmet, Primary Bath(s), Tub Shower, Upgraded Countertops, Wainscotting, Walk-in Closet(s), Window Treatments
Hot Water Electric
Heating Forced Air, Heat Pump(s)
Cooling Ceiling Fan(s), Central A/C
Flooring Carpet, Ceramic Tile, Luxury Vinyl Plank
Fireplaces Number 1
Fireplaces Type Mantel(s), Wood
Equipment Built-In Microwave, Dishwasher, Disposal, Dryer, Exhaust Fan, Oven/Range - Electric, Refrigerator, Stainless Steel Appliances, Washer
Fireplace Y
Appliance Built-In Microwave, Dishwasher, Disposal, Dryer, Exhaust Fan, Oven/Range - Electric, Refrigerator, Stainless Steel Appliances, Washer
Heat Source Electric
Laundry Washer In Unit, Dryer In Unit
Exterior
Exterior Feature Balcony, Porch(es)
Garage Spaces 2.0
Amenities Available Common Grounds, Elevator, Pool - Outdoor
Water Access N
View Garden/Lawn, Trees/Woods
Accessibility Elevator
Porch Balcony, Porch(es)
Total Parking Spaces 2
Garage N
Building
Story 1
Unit Features Garden 1 - 4 Floors
Sewer Public Sewer
Water Public
Architectural Style Contemporary
Level or Stories 1
Additional Building Above Grade, Below Grade
New Construction N
Schools
Elementary Schools Patrick Henry
Middle Schools Francis C. Hammond
High Schools Alexandria City
School District Alexandria City Public Schools
Others
Pets Allowed Y
HOA Fee Include Common Area Maintenance,Ext Bldg Maint,Management,Pool(s),Reserve Funds,Sewer,Trash,Water
Senior Community No
Tax ID 058.01-0B-2.205
Ownership Condominium
Security Features Electric Alarm,Security System
Special Listing Condition Standard
Pets Allowed Size/Weight Restriction, Number Limit
Read Less
Want to know what your home might be worth? Contact us for a FREE valuation!

Our team is ready to help you sell your home for the highest possible price ASAP

Bought with Ann P McClure • McEnearney Associates, Inc.





