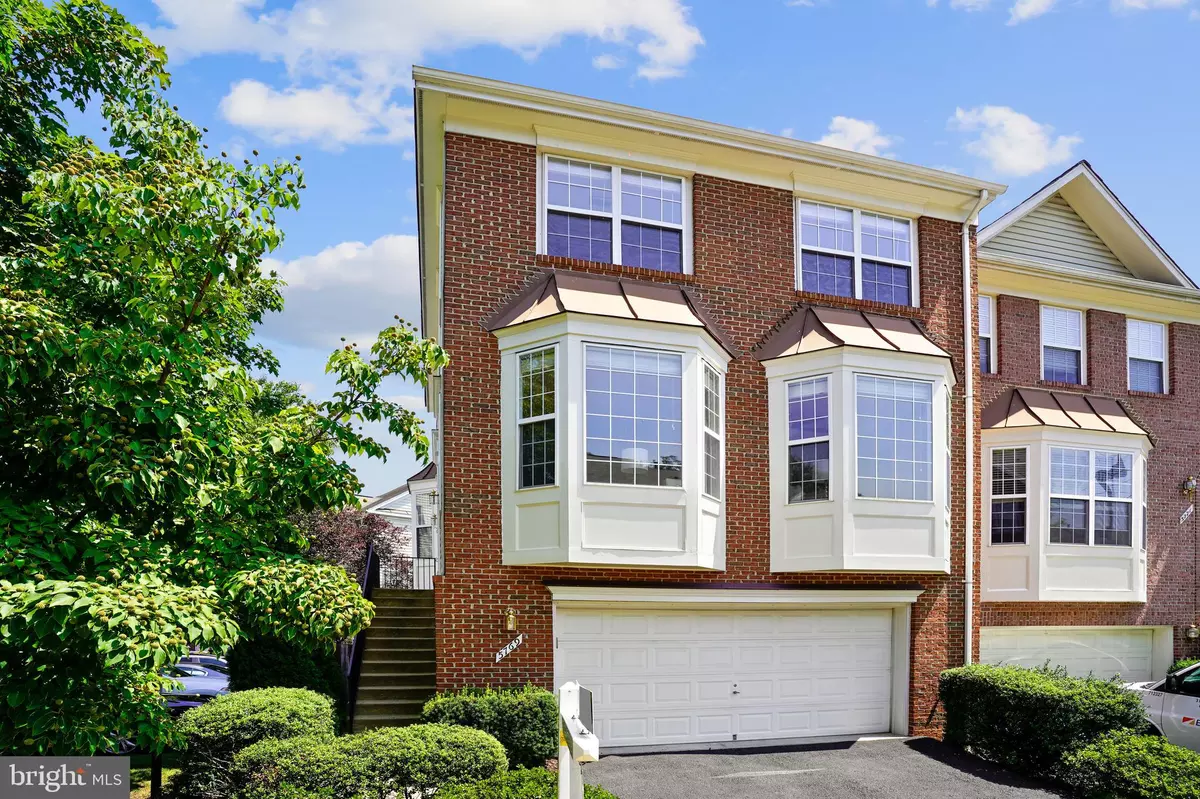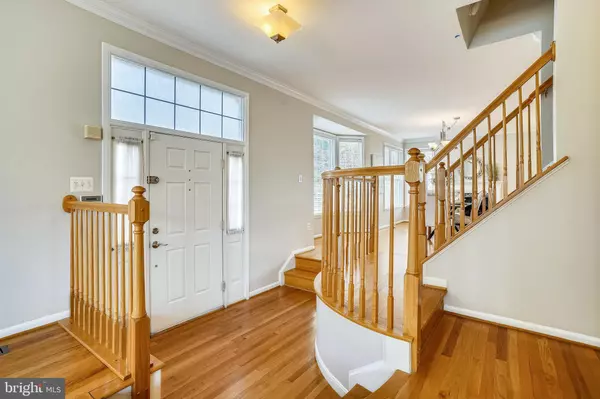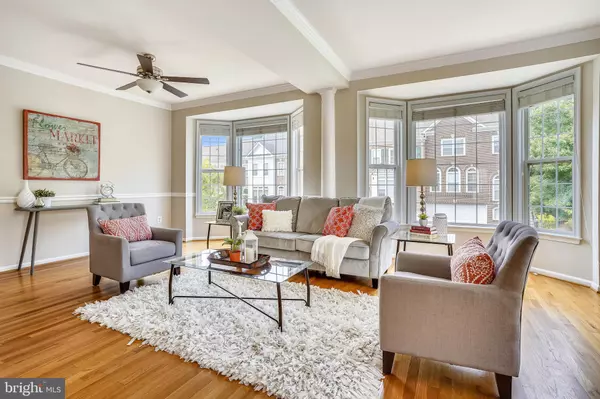$754,500
$735,000
2.7%For more information regarding the value of a property, please contact us for a free consultation.
5769 GOVERNORS POND CIR Alexandria, VA 22310
3 Beds
4 Baths
2,154 SqFt
Key Details
Sold Price $754,500
Property Type Townhouse
Sub Type End of Row/Townhouse
Listing Status Sold
Purchase Type For Sale
Square Footage 2,154 sqft
Price per Sqft $350
Subdivision Governors Grove
MLS Listing ID VAFX2013342
Sold Date 09/24/21
Style Colonial
Bedrooms 3
Full Baths 3
Half Baths 1
HOA Fees $84/qua
HOA Y/N Y
Abv Grd Liv Area 2,154
Originating Board BRIGHT
Year Built 1998
Annual Tax Amount $7,565
Tax Year 2021
Lot Size 2,856 Sqft
Acres 0.07
Property Description
Spectacular 3 bedroom / 3.5 bathroom, 2-car garage end-unit Keats-model townhome in the conveniently located Governors Grove community. This townhouse lives like a single family home, with only one shared wall, large windows, and great outdoor space! As you enter through the front door you are welcomed by gleaming hardwood floors and bright open spaces. The main level offers a versatile floorplan, currently displaying the living room as one space however, at a spacious 23' x 14' this "room" could easily be a multi purpose area, and since it connects through to the kitchen, we have also seen residents utilize the space for dining. The updated kitchen boasts granite counters, stainless steel appliances, ample cabinetry, and a breakfast bar that is adjacent to the dining area with a cozy gas fireplace, and access to one of two Trex decks. As you step onto the deck, it will become clear that this home enjoys a premier location within the community and offers a wonderful view and bit of additional privacy that not many homes in this community can claim. This entire level has been freshly painted a beautiful neutral tone with crisp white trim (chair & crown moldings and accent columns). When you venture upstairs to the primary suite, you will be delightfully surprised by the grand suite that awaits you; the vaulted ceilings, oversized windows, spa-like bath with walk-in shower, and a custom walk-in closet system the size of some bedrooms! This level is home to two more generously sized bedrooms which share a full hall bath. This level has been freshly painted throughout, all of the bedrooms have sizable closets, ceiling fans, and all of the windows have attractive blinds / shades installed. If you were to enter the home through your new two-car garage, you would be greeted by 14' soaring ceiling with a wall of windows which allow the sunshine to flood the room, it's truly spectacular. These grand windows all have window treatments / shades, should you wish to create a little more privacy.; the lower windows are enhanced with drop-down / pull-up shades. The sliding glass door opens to the second Trex deck and fenced yard. This space makes for a great office space, recreation room, media room, and at 14' x 22' is big enough to accommodate multiple purposes. With a third full bath on this lower level, it also makes for a wonderful guest retreat.
Conveniently located less than 1 mile from the Huntington Metro station (served by the yellow & blue lines), easy access to 495 / 95 / 295, the Pentagon, Washington DC, Old Town Alexandria, Fort Belvoir, and so much more! OPEN HOUSE SUNDAY, 22 Aug 2021 from 2p-4p
Location
State VA
County Fairfax
Zoning 308
Rooms
Other Rooms Living Room, Dining Room, Primary Bedroom, Bedroom 2, Bedroom 3, Kitchen, Breakfast Room, Recreation Room, Utility Room
Basement Outside Entrance, Rear Entrance, Connecting Stairway, Daylight, Full, Fully Finished, Walkout Level
Interior
Interior Features Breakfast Area, Family Room Off Kitchen, Combination Kitchen/Dining, Crown Moldings, Window Treatments, Upgraded Countertops, Primary Bath(s), Wood Floors, Recessed Lighting, Floor Plan - Traditional
Hot Water Natural Gas
Heating Forced Air, Humidifier
Cooling Ceiling Fan(s), Central A/C
Flooring Hardwood, Carpet
Fireplaces Number 1
Fireplaces Type Gas/Propane, Mantel(s)
Equipment Dishwasher, Disposal, Dryer, Exhaust Fan, Humidifier, Icemaker, Microwave, Oven/Range - Gas, Refrigerator, Washer
Furnishings No
Fireplace Y
Window Features Double Pane,Bay/Bow
Appliance Dishwasher, Disposal, Dryer, Exhaust Fan, Humidifier, Icemaker, Microwave, Oven/Range - Gas, Refrigerator, Washer
Heat Source Natural Gas
Exterior
Exterior Feature Deck(s)
Parking Features Garage Door Opener
Garage Spaces 2.0
Fence Rear, Privacy
Utilities Available Cable TV Available
Amenities Available Common Grounds, Jog/Walk Path, Picnic Area, Tennis Courts, Tot Lots/Playground
Water Access N
Accessibility None
Porch Deck(s)
Attached Garage 2
Total Parking Spaces 2
Garage Y
Building
Story 3
Sewer Public Sewer
Water Public
Architectural Style Colonial
Level or Stories 3
Additional Building Above Grade, Below Grade
Structure Type 9'+ Ceilings,Vaulted Ceilings
New Construction N
Schools
Elementary Schools Clermont
High Schools Edison
School District Fairfax County Public Schools
Others
HOA Fee Include Common Area Maintenance,Insurance,Reserve Funds,Snow Removal
Senior Community No
Tax ID 0822 22 0087
Ownership Fee Simple
SqFt Source Assessor
Security Features Security System
Acceptable Financing Cash, Conventional, FHA, VA
Listing Terms Cash, Conventional, FHA, VA
Financing Cash,Conventional,FHA,VA
Special Listing Condition Standard
Read Less
Want to know what your home might be worth? Contact us for a FREE valuation!

Our team is ready to help you sell your home for the highest possible price ASAP

Bought with Jeremy L Stewart • Weichert, REALTORS





