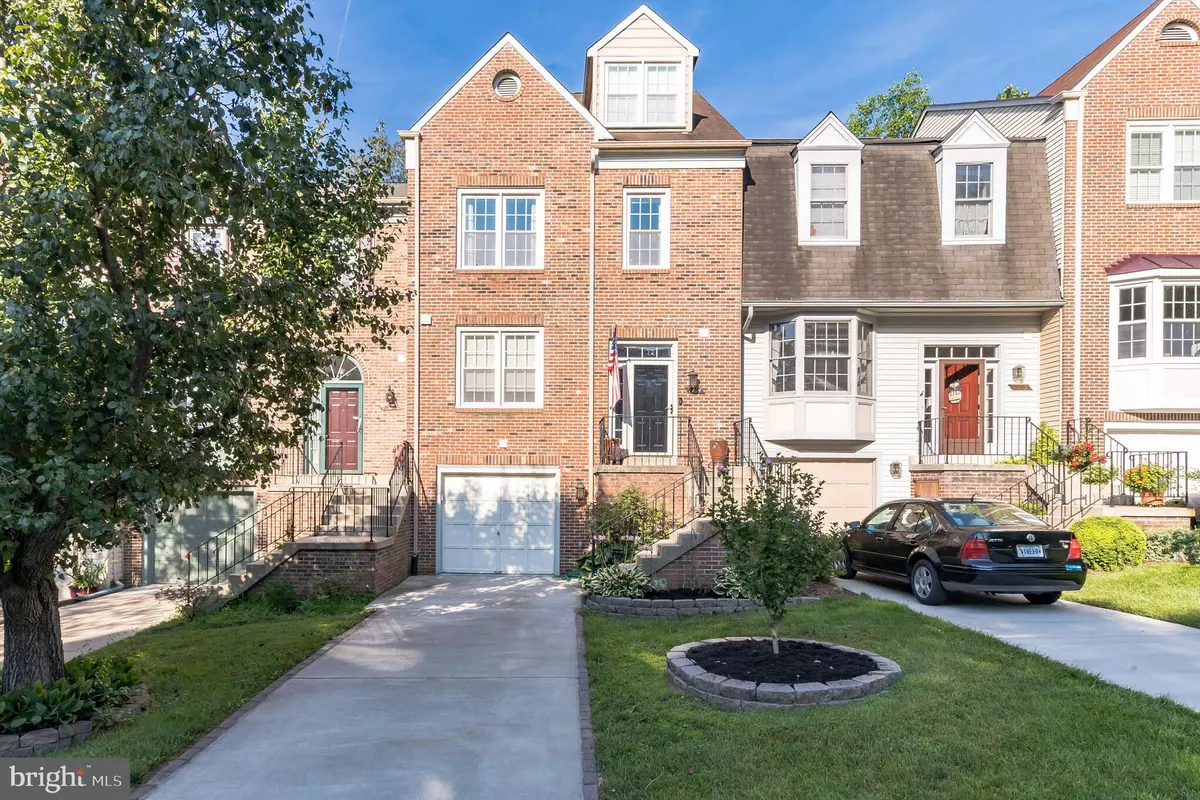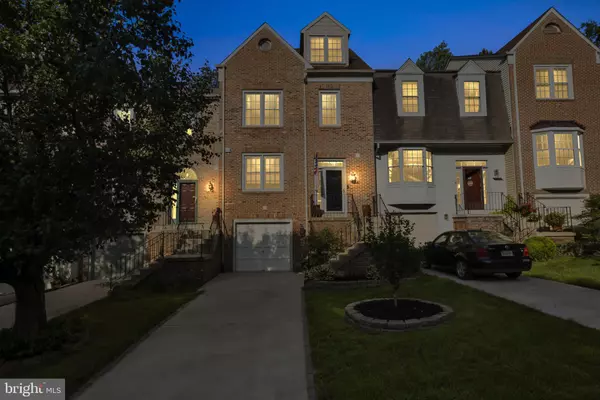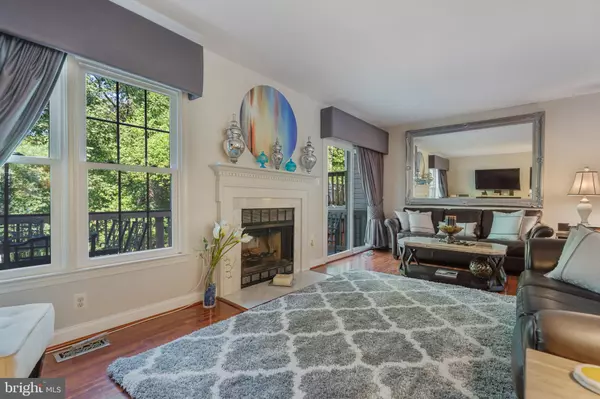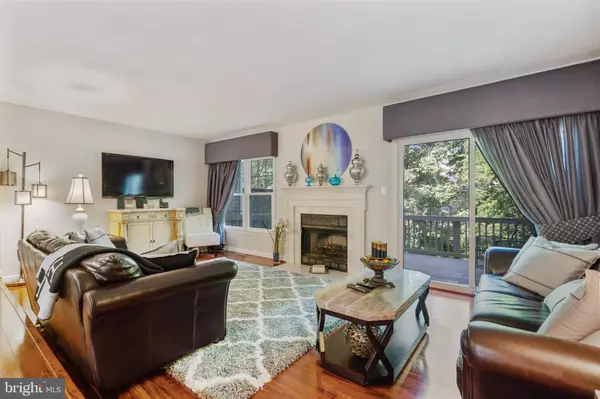$617,500
$599,000
3.1%For more information regarding the value of a property, please contact us for a free consultation.
7254 WHITLERS CREEK DR Springfield, VA 22152
4 Beds
4 Baths
2,250 SqFt
Key Details
Sold Price $617,500
Property Type Townhouse
Sub Type Interior Row/Townhouse
Listing Status Sold
Purchase Type For Sale
Square Footage 2,250 sqft
Price per Sqft $274
Subdivision Woods Of Pohick
MLS Listing ID VAFX2015202
Sold Date 09/16/21
Style Colonial,Traditional
Bedrooms 4
Full Baths 3
Half Baths 1
HOA Fees $98/mo
HOA Y/N Y
Abv Grd Liv Area 2,250
Originating Board BRIGHT
Year Built 1987
Annual Tax Amount $5,556
Tax Year 2021
Lot Size 2,090 Sqft
Acres 0.05
Property Description
Impressively beautiful brick townhome located in the sought-after Woods of Pohick. This newly updated home backs to a wooded area and the Pohick Creek providing a good ambiance and ample privacy. The home boasts 4 beds and 3.5 baths across a spacious 2,250 sq ft. It showcases tons of upgrades to assure a life of comfort and convenience including a new widened concrete two-car driveway, all new flooring (carpet/wood/tile), updated tankless hot water heater, newly renovated kitchen and baths, all rooms freshly painted, all popcorn ceilings were removed with new drywall and paint (all 4 floors & vaulted ceilings), and a newly renovated office. Upon entry, you are welcomed by an open floor concept featuring the living room, dining room, and kitchen. The gracious living room has a charming wood-burning fireplace framed by large windows and a sliding glass door that opens up to the rear deck. Enjoy a great view of the Pohick creek and the surrounding territorial area. The dining room with tasteful chair railings and stunning light fixtures is perfect for lavish dinner parties. The sun-washed kitchen is a chefs delight! It is complete with recessed lighting, stainless steel appliances, granite countertops, a large kitchen island with seating, a beautiful marble backsplash, and plenty of dazzling soft-close kitchen cabinets. Finishing off this level is a convenient half bath. Upstairs, youll find the 3 uniquely styled and lovely bedrooms. 2 bedrooms share a full hallway bath complete with glass door showers with seating and shampoo shelves. The larger bedroom has high vaulted ceilings with skylights and a private spacious loft that was recently renovated as an office with custom-built in shelves perfect for a work from home set up. You will enjoy a luxurious ensuite bath showcasing dual sink vanity, a relaxing tub with surrounding tile, and a separate walk-in shower. Downstairs, the fully finished walkout basement is where the owners suite is found. It boasts recessed lighting, extra space for seating, an ensuite bath, separate storage, and a laundry room. Unwind in your backyard with a small patio with a pergola that offers the perfect low-maintenance, outdoor entertaining space. Additionally, the entire home has custom-made window dressings that convey with the house. 7254 Whitlers Creek is part of a small community of 71 homes with no thru streets and with a single entrance. Low HOA fee covers yard maintenance, as well as snow and trash removal. You will have easy access to the Metro, tons of parks, and plenty of shopping and dining options to choose from. You will love the private playground nearby and connected bike trails throughout the Northern VA and DC area. Dont miss out on this gem. Book your appointment soon!
Location
State VA
County Fairfax
Zoning 303
Rooms
Other Rooms Living Room, Dining Room, Primary Bedroom, Bedroom 2, Bedroom 3, Kitchen, Bedroom 1, 2nd Stry Fam Rm, Laundry, Storage Room, Utility Room, Primary Bathroom, Full Bath, Half Bath
Basement Fully Finished
Interior
Interior Features Kitchen - Eat-In, Kitchen - Island, Built-Ins, Ceiling Fan(s), Chair Railings, Crown Moldings, Recessed Lighting, Skylight(s), Stall Shower, Upgraded Countertops, Walk-in Closet(s), Window Treatments
Hot Water Electric
Heating Forced Air
Cooling Central A/C, Ceiling Fan(s)
Fireplaces Number 1
Fireplaces Type Mantel(s), Marble, Wood
Fireplace Y
Heat Source Electric
Laundry Lower Floor
Exterior
Exterior Feature Deck(s), Patio(s), Porch(es)
Parking Features Covered Parking, Additional Storage Area, Garage - Front Entry, Garage Door Opener, Inside Access
Garage Spaces 2.0
Amenities Available None
Water Access N
Accessibility None
Porch Deck(s), Patio(s), Porch(es)
Attached Garage 2
Total Parking Spaces 2
Garage Y
Building
Lot Description Backs to Trees, Cul-de-sac, Front Yard, Landscaping, No Thru Street, Partly Wooded, Rear Yard, Secluded, Trees/Wooded
Story 3.5
Sewer Public Sewer
Water Public
Architectural Style Colonial, Traditional
Level or Stories 3.5
Additional Building Above Grade, Below Grade
New Construction N
Schools
School District Fairfax County Public Schools
Others
HOA Fee Include All Ground Fee,Trash,Snow Removal
Senior Community No
Tax ID 0894 19 0044
Ownership Fee Simple
SqFt Source Assessor
Security Features Exterior Cameras,Motion Detectors
Special Listing Condition Standard
Read Less
Want to know what your home might be worth? Contact us for a FREE valuation!

Our team is ready to help you sell your home for the highest possible price ASAP

Bought with Debbie Menzer • Weichert, REALTORS





