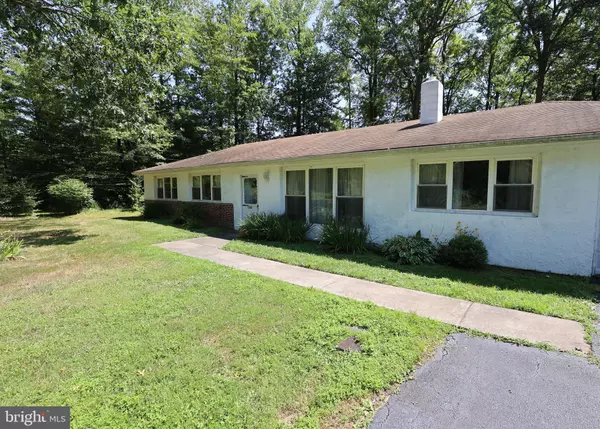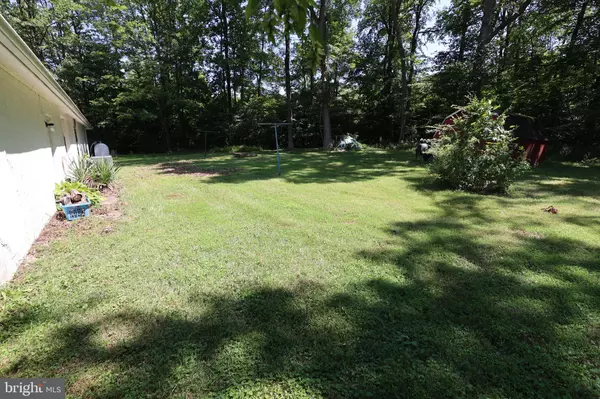$187,000
$179,900
3.9%For more information regarding the value of a property, please contact us for a free consultation.
3109 JAMES RUN RD Aberdeen, MD 21001
3 Beds
1 Bath
1,392 SqFt
Key Details
Sold Price $187,000
Property Type Single Family Home
Sub Type Detached
Listing Status Sold
Purchase Type For Sale
Square Footage 1,392 sqft
Price per Sqft $134
Subdivision Aberdeen Hills
MLS Listing ID MDHR2002388
Sold Date 10/05/21
Style Ranch/Rambler
Bedrooms 3
Full Baths 1
HOA Y/N N
Abv Grd Liv Area 1,392
Originating Board BRIGHT
Year Built 1966
Annual Tax Amount $2,334
Tax Year 2021
Lot Size 0.540 Acres
Acres 0.54
Property Description
A secluded 3 bedroom, 1 full bath, 1 car garage, rancher awaits your personal touches. Enjoy the wood burning fireplace in the winter and a beautiful 0.5 acres, perfect for gatherings. The home features a new A/C unit (2021) and an updated bathroom. Other improvements include new electrical systems, interior walls, insulation, paint, and new carpet throughout the home (2019). Convenient to APG and I-95. This single-family home could be yours with no HOA fees and below local townhome prices. Schedule your showing today.
Location
State MD
County Harford
Zoning AG
Rooms
Main Level Bedrooms 3
Interior
Hot Water Oil
Heating Baseboard - Hot Water
Cooling Central A/C
Fireplaces Number 1
Fireplace Y
Heat Source Oil
Exterior
Parking Features Inside Access
Garage Spaces 5.0
Water Access N
Roof Type Architectural Shingle
Accessibility None
Attached Garage 1
Total Parking Spaces 5
Garage Y
Building
Story 1
Sewer Septic Exists, On Site Septic
Water Well
Architectural Style Ranch/Rambler
Level or Stories 1
Additional Building Above Grade, Below Grade
New Construction N
Schools
School District Harford County Public Schools
Others
Senior Community No
Tax ID 1303067769
Ownership Fee Simple
SqFt Source Assessor
Acceptable Financing Cash, Conventional, FHA 203(k)
Listing Terms Cash, Conventional, FHA 203(k)
Financing Cash,Conventional,FHA 203(k)
Special Listing Condition Standard
Read Less
Want to know what your home might be worth? Contact us for a FREE valuation!

Our team is ready to help you sell your home for the highest possible price ASAP

Bought with Andrew Johns III • Keller Williams Gateway LLC





