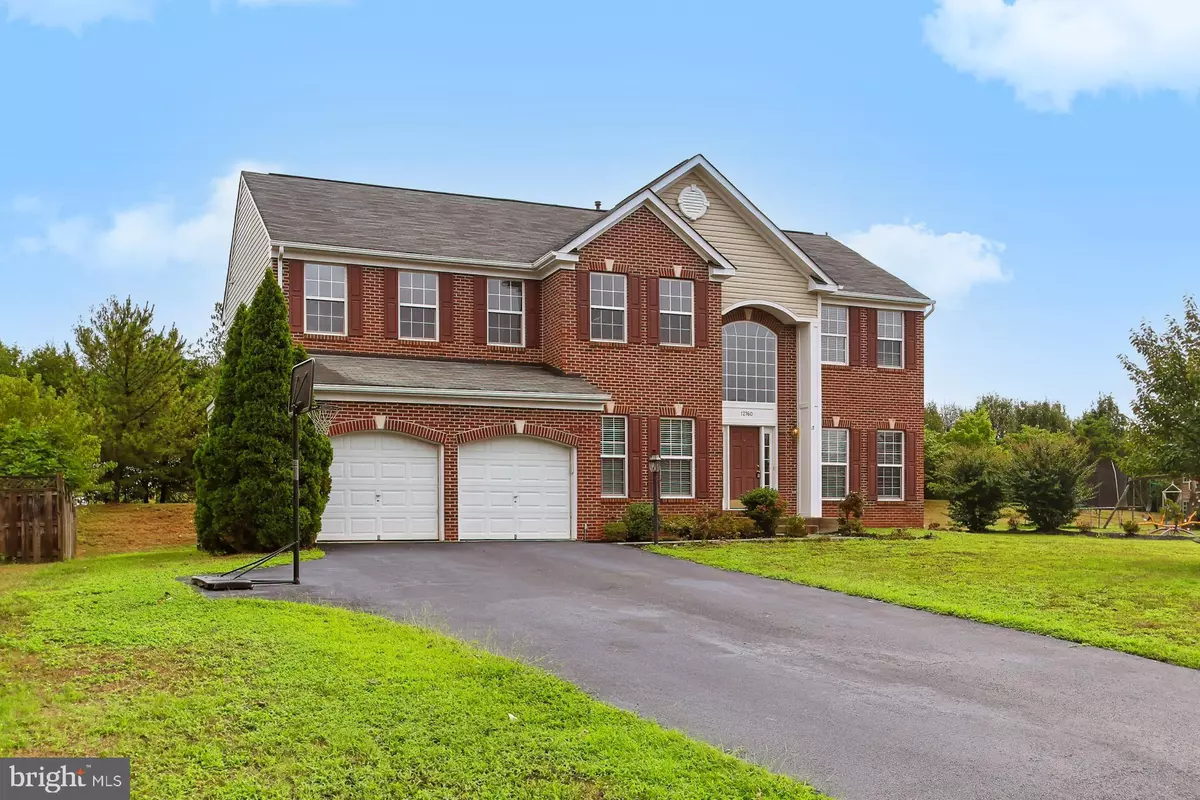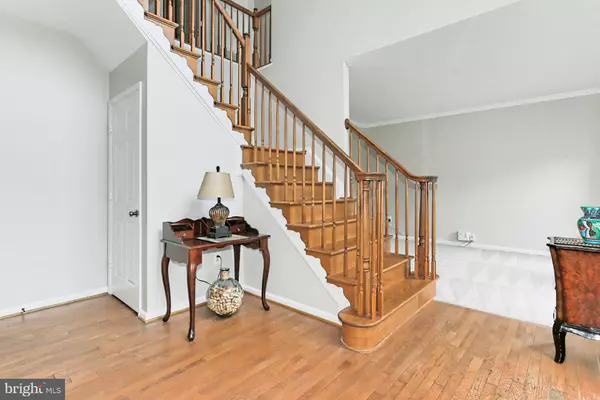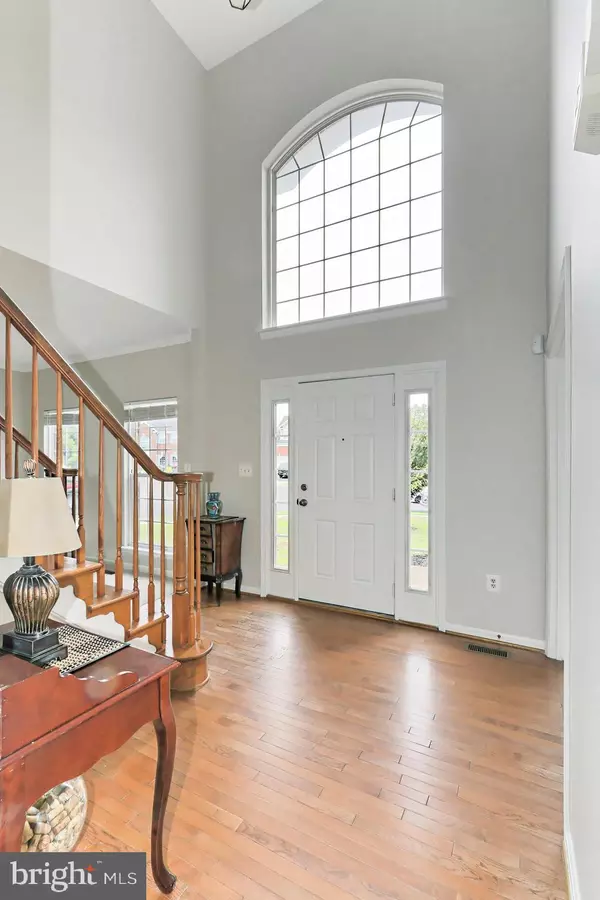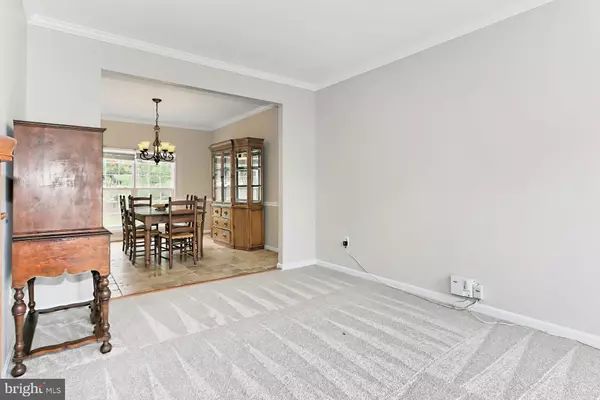$615,000
$599,900
2.5%For more information regarding the value of a property, please contact us for a free consultation.
12160 JENNELL DR Bristow, VA 20136
4 Beds
4 Baths
3,694 SqFt
Key Details
Sold Price $615,000
Property Type Single Family Home
Sub Type Detached
Listing Status Sold
Purchase Type For Sale
Square Footage 3,694 sqft
Price per Sqft $166
Subdivision Barretts Crossing
MLS Listing ID VAPW2004384
Sold Date 09/21/21
Style Colonial
Bedrooms 4
Full Baths 3
Half Baths 1
HOA Fees $63/mo
HOA Y/N Y
Abv Grd Liv Area 2,880
Originating Board BRIGHT
Year Built 2005
Annual Tax Amount $5,895
Tax Year 2021
Lot Size 10,428 Sqft
Acres 0.24
Property Description
** OFFER DEADLINE - Sunday, 8/22 @ 5:00 PM **
* * DON'T MISS THIS ONE!!! * * Rarely available 4 BDRM, 3.5 BTH with 3 fully finished levels. Spacious Kitchen w/ ample storage & tile floors. Kitchen features an island for added countertop space & newer stainless steel appliances. Updated cabinets & granite counters will bring instant equity to your new home! Separate area for Kitchen table space. Formal Living Room with new carpet & formal Dining Room with tile floors. Separate office with new carpet is a perfect space for telecommuting or online schooling. Oversized Family Room opens to the Kitchen & features gas fireplace. Luxury Master Suite with separate sitting room & his/her walk-in closets. Spacious Master Bathroom featuring separate shower, soaking tub, his/her sinks & separate toilet room. Generously sized secondary bedrooms on upper level with walk-in closets. Updated hallway bathroom (2019) with new ceramic wood-like tile flooring & two sinks. (2) Laundry areas - one on Main level, another on the basement level - all units convey. Finished walk-out Basement is the perfect set up for an in-law or au pair suite, or investment rental. Basement features its own Kitchen with fridge & pantry, full bathroom, 2nd laundry area, massive Rec Room and a 5th BDRM (NTC). Exterior features include large backyard on a cul-de-sac lot. Low monthly HOA!! Quick access to 66, 28 and 29 & 10 minutes from the VRE train & 5 minutes from the Gainesville Commuter lot for a great commuting options. Zoned for the brand new Gainesville High School! Updates include - fresh Paint (Aug. 2021), new carpet (Aug. 2021), all new smoke detectors (Aug. 2021), new exterior stairs (Aug. 2021), Pressure wash (Aug. 2021), Dishwasher (2015). ** Just a few updates in the Kitchen will bring you immediate equity to the value of your new home! HURRY, this one won't last long!! **
Location
State VA
County Prince William
Zoning R4
Rooms
Other Rooms Living Room, Dining Room, Primary Bedroom, Bedroom 2, Bedroom 3, Bedroom 4, Kitchen, Family Room, Foyer, In-Law/auPair/Suite, Office, Recreation Room, Bathroom 2, Primary Bathroom, Full Bath, Half Bath
Basement Daylight, Full, Daylight, Partial, Fully Finished, Outside Entrance, Partial, Rear Entrance, Sump Pump, Walkout Stairs
Interior
Interior Features Breakfast Area, Carpet, Ceiling Fan(s), Chair Railings, Combination Kitchen/Dining, Combination Kitchen/Living, Crown Moldings, Dining Area, Family Room Off Kitchen, Floor Plan - Open, Formal/Separate Dining Room, Kitchen - Eat-In, Kitchen - Island, Kitchen - Table Space, Kitchenette, Pantry, Primary Bath(s), Recessed Lighting, Soaking Tub, Stall Shower, Store/Office, Tub Shower, Walk-in Closet(s), Wood Floors
Hot Water Natural Gas
Heating Forced Air
Cooling Central A/C
Flooring Carpet, Ceramic Tile, Hardwood, Tile/Brick
Fireplaces Number 1
Fireplaces Type Gas/Propane, Mantel(s)
Equipment Built-In Microwave, Dishwasher, Disposal, Dryer, Oven/Range - Gas, Refrigerator, Stainless Steel Appliances, Washer, Water Heater
Furnishings No
Fireplace Y
Appliance Built-In Microwave, Dishwasher, Disposal, Dryer, Oven/Range - Gas, Refrigerator, Stainless Steel Appliances, Washer, Water Heater
Heat Source Natural Gas
Laundry Main Floor, Dryer In Unit, Washer In Unit
Exterior
Parking Features Garage - Front Entry, Garage Door Opener, Inside Access, Oversized
Garage Spaces 2.0
Utilities Available Cable TV Available, Natural Gas Available, Under Ground
Water Access N
View Trees/Woods
Roof Type Shingle
Accessibility None
Attached Garage 2
Total Parking Spaces 2
Garage Y
Building
Story 3
Sewer Public Sewer
Water Public
Architectural Style Colonial
Level or Stories 3
Additional Building Above Grade, Below Grade
New Construction N
Schools
Elementary Schools Chris Yung
Middle Schools Gainesville
High Schools Gainesville
School District Prince William County Public Schools
Others
HOA Fee Include Common Area Maintenance,Road Maintenance,Snow Removal,Trash
Senior Community No
Tax ID 7596-16-8602
Ownership Fee Simple
SqFt Source Assessor
Security Features Carbon Monoxide Detector(s),Smoke Detector
Special Listing Condition Standard
Read Less
Want to know what your home might be worth? Contact us for a FREE valuation!

Our team is ready to help you sell your home for the highest possible price ASAP

Bought with Mirna E Montalvo • Pearson Smith Realty, LLC





