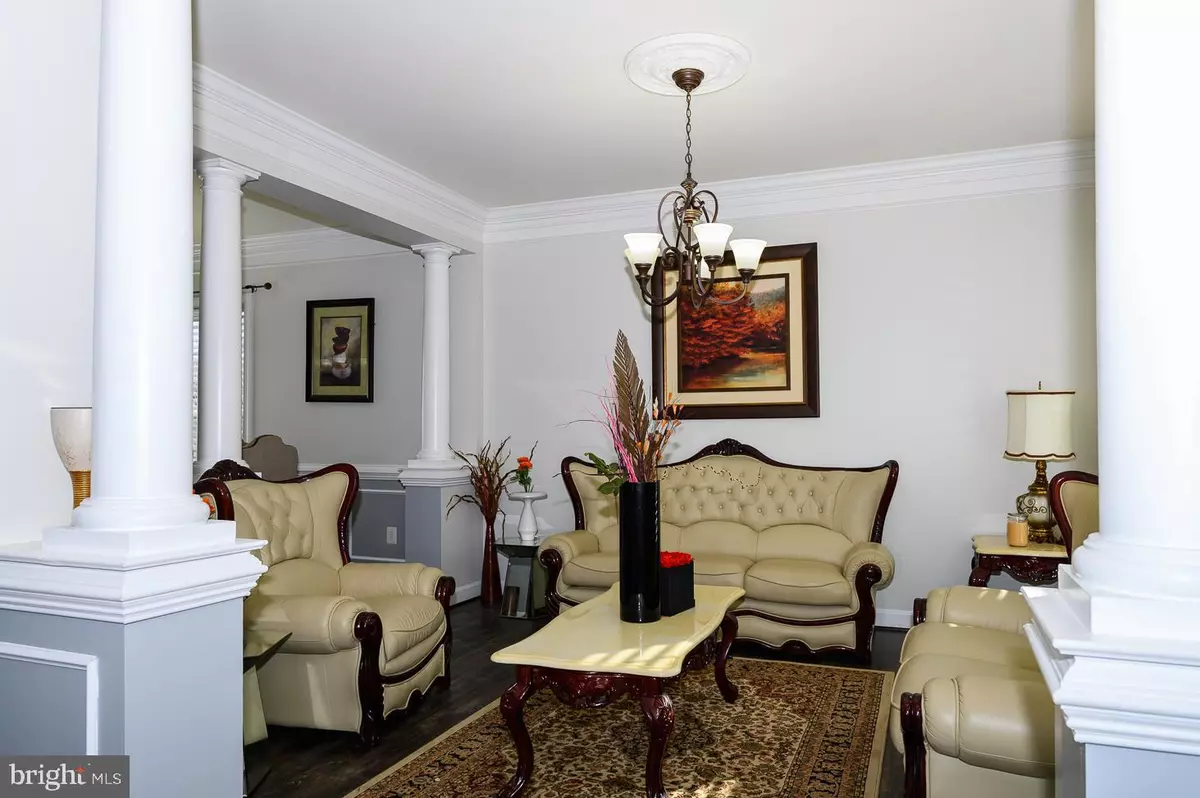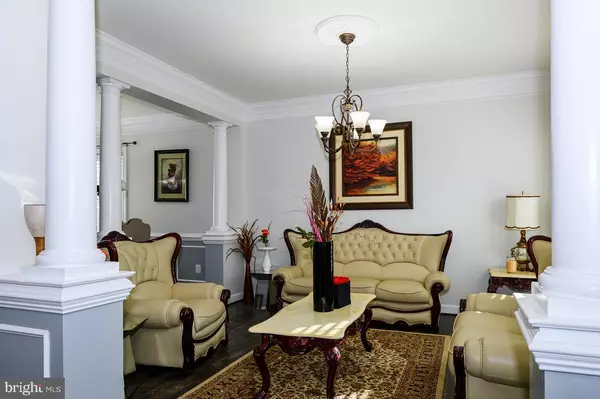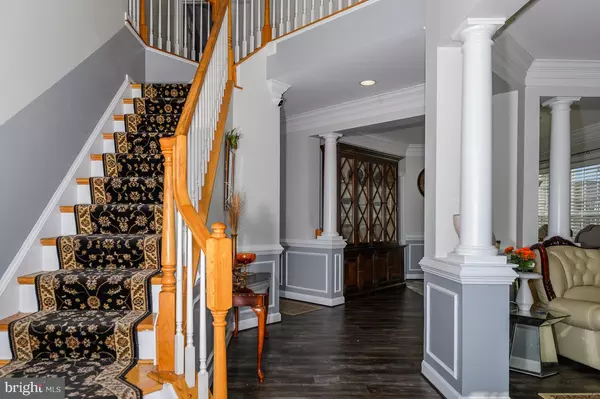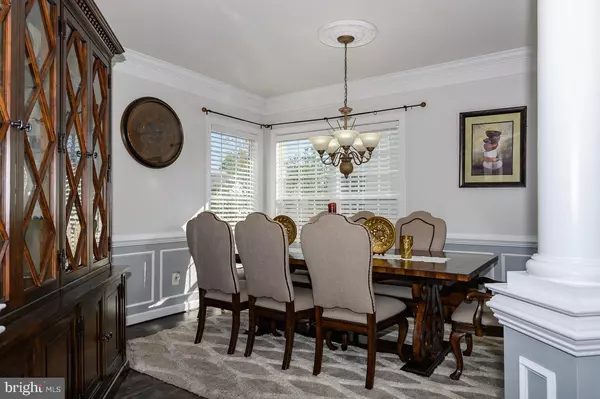$720,000
$720,000
For more information regarding the value of a property, please contact us for a free consultation.
15509 KELLEY FARM CT Woodbridge, VA 22193
5 Beds
6 Baths
3,804 SqFt
Key Details
Sold Price $720,000
Property Type Single Family Home
Sub Type Detached
Listing Status Sold
Purchase Type For Sale
Square Footage 3,804 sqft
Price per Sqft $189
Subdivision Kelley Farm
MLS Listing ID VAPW2011534
Sold Date 01/14/22
Style Contemporary
Bedrooms 5
Full Baths 5
Half Baths 1
HOA Fees $80/mo
HOA Y/N Y
Abv Grd Liv Area 3,084
Originating Board BRIGHT
Year Built 2006
Annual Tax Amount $6,650
Tax Year 2021
Lot Size 10,006 Sqft
Acres 0.23
Property Description
This is a very gorgeous house located in a prime location in the Woodbridge area. The roofing was done less than 2 years with brand new shingles. Excellent interior with stainless appliances and a Gourmet kitchen. The master bedroom has an additional bedroom that can be used for a newborn baby or as an additional sitting room. The walkout basement is fully finished with 1 bedroom and 1 and a half bath. There is a brand new deck that is located at the back of the house. This is a prime location for your primary resident and future investment.
Location
State VA
County Prince William
Zoning R4
Rooms
Basement Fully Finished, Interior Access, Outside Entrance, Poured Concrete, Walkout Stairs
Interior
Interior Features Bar, Breakfast Area, Carpet, Cedar Closet(s), Ceiling Fan(s), Dining Area, Family Room Off Kitchen, Kitchen - Gourmet, Laundry Chute, Store/Office, Bathroom - Tub Shower, Walk-in Closet(s), WhirlPool/HotTub, Wood Floors
Hot Water Electric
Heating Heat Pump(s)
Cooling Central A/C
Flooring Hardwood
Fireplaces Number 1
Fireplaces Type Fireplace - Glass Doors
Equipment Built-In Microwave, Cooktop, Dishwasher, Dryer, Freezer, Oven - Double, Refrigerator, Stainless Steel Appliances, Washer
Furnishings Yes
Fireplace Y
Appliance Built-In Microwave, Cooktop, Dishwasher, Dryer, Freezer, Oven - Double, Refrigerator, Stainless Steel Appliances, Washer
Heat Source Natural Gas
Laundry Upper Floor
Exterior
Exterior Feature Deck(s)
Parking Features Garage - Front Entry, Garage Door Opener
Garage Spaces 6.0
Utilities Available Electric Available, Natural Gas Available, Sewer Available, Cable TV Available, Phone Not Available
Water Access N
Roof Type Shingle
Accessibility 32\"+ wide Doors, >84\" Garage Door
Porch Deck(s)
Attached Garage 2
Total Parking Spaces 6
Garage Y
Building
Story 3
Foundation Concrete Perimeter
Sewer Public Septic
Water Public
Architectural Style Contemporary
Level or Stories 3
Additional Building Above Grade, Below Grade
New Construction N
Schools
School District Prince William County Public Schools
Others
Pets Allowed Y
Senior Community No
Tax ID 8290-08-3496
Ownership Fee Simple
SqFt Source Assessor
Security Features 24 hour security
Acceptable Financing Conventional, FHA, Cash
Horse Property N
Listing Terms Conventional, FHA, Cash
Financing Conventional,FHA,Cash
Special Listing Condition Standard
Pets Allowed No Pet Restrictions
Read Less
Want to know what your home might be worth? Contact us for a FREE valuation!

Our team is ready to help you sell your home for the highest possible price ASAP

Bought with Paula Camila Cortez Rivero • CENTURY 21 New Millennium





