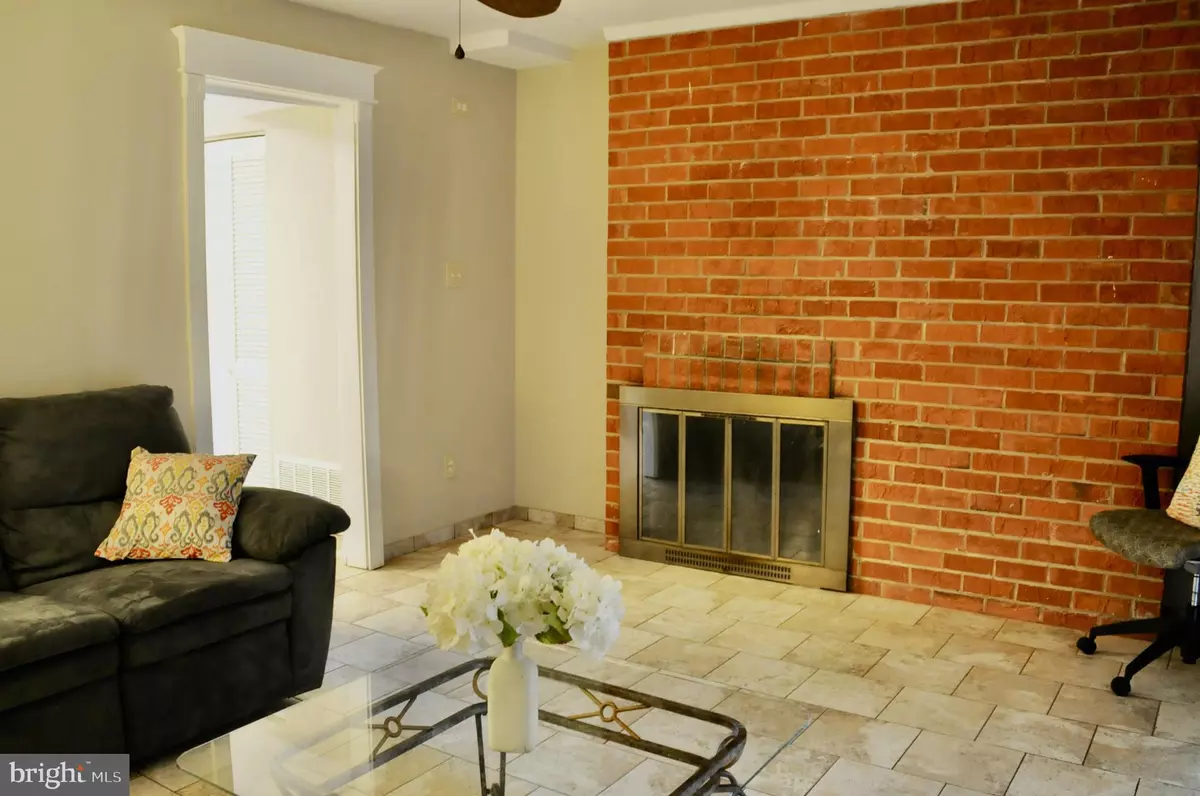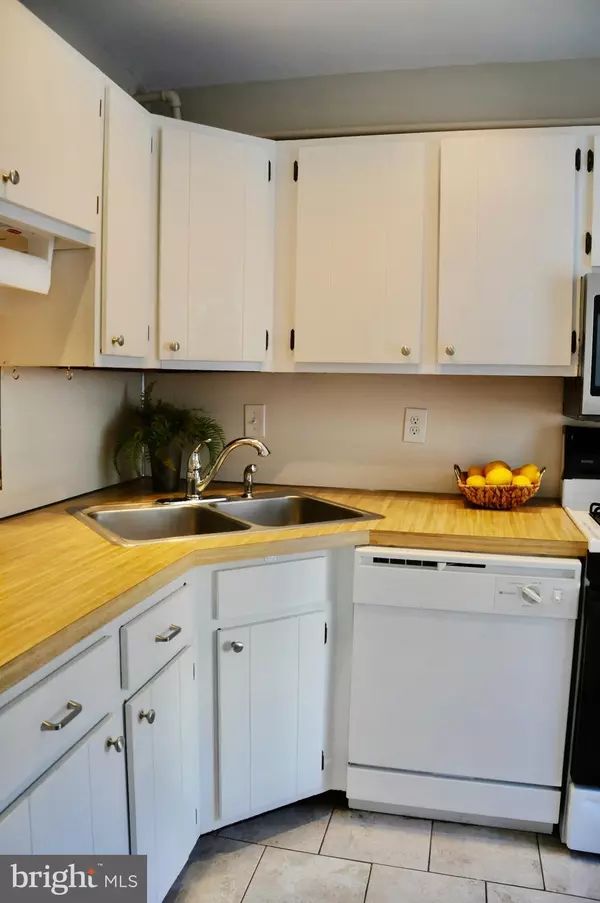$122,000
$116,900
4.4%For more information regarding the value of a property, please contact us for a free consultation.
212 KING WILLIAM ST Newark, DE 19711
2 Beds
2 Baths
1,000 SqFt
Key Details
Sold Price $122,000
Property Type Condo
Sub Type Condo/Co-op
Listing Status Sold
Purchase Type For Sale
Square Footage 1,000 sqft
Price per Sqft $122
Subdivision Williamsburg Vil
MLS Listing ID DENC520676
Sold Date 03/03/21
Style Contemporary
Bedrooms 2
Full Baths 1
Half Baths 1
Condo Fees $266/mo
HOA Y/N Y
Abv Grd Liv Area 1,000
Originating Board BRIGHT
Year Built 1969
Annual Tax Amount $1,564
Tax Year 2020
Lot Dimensions 0.00 x 0.00
Property Description
Fresh, MOVE-IN and nicely updated 2 Bedroom Condo located in Williamsburg Village, a community offering amenities that include an Outdoor Pool, Basketball Court, Picnic area & Guest Parking. Recent Upgrades include: Carrier HVAC installed by Burns & McBride June 2019, Tile Flooring through-out the 1st floor, Recessed lighting in the Kitchen and Front Bedroom, Ceiling Fans added to the Living Room & both Bedrooms, fresh paint throughout! The low Condo fee of $266 per month includes trash collection, water and sewer fees, roof and exterior maintenance, lawn & grounds care and snow removal. Real Estate taxes are only $1564! Located within Newark Charter School limits and only 2.2 miles (Approx. a 5 minute drive to University of Delaware Newark Campus! Close Christina Care Hospital Campus, Christiana Mall, Newark YMCA, The White Clay Creek Preserve and to I95 for easy commuting!
Location
State DE
County New Castle
Area Newark/Glasgow (30905)
Zoning 18RM
Rooms
Other Rooms Living Room, Dining Room, Bedroom 2, Kitchen, Bathroom 1
Interior
Interior Features Attic, Carpet, Ceiling Fan(s), Recessed Lighting, Tub Shower, Window Treatments
Hot Water Natural Gas
Heating Central, Forced Air
Cooling Central A/C
Flooring Ceramic Tile, Carpet
Fireplaces Number 1
Fireplaces Type Wood, Brick
Equipment Dryer - Electric, Microwave, Oven - Single, Oven/Range - Gas, Refrigerator, Washer, Water Heater, Dishwasher, Disposal
Fireplace Y
Window Features Double Hung,Double Pane
Appliance Dryer - Electric, Microwave, Oven - Single, Oven/Range - Gas, Refrigerator, Washer, Water Heater, Dishwasher, Disposal
Heat Source Natural Gas
Laundry Upper Floor
Exterior
Parking On Site 1
Amenities Available Baseball Field, Picnic Area, Pool - Outdoor
Water Access N
Roof Type Architectural Shingle
Accessibility 32\"+ wide Doors
Garage N
Building
Lot Description Backs to Trees
Story 2
Foundation Slab
Sewer Public Sewer
Water Public
Architectural Style Contemporary
Level or Stories 2
Additional Building Above Grade, Below Grade
Structure Type Dry Wall
New Construction N
Schools
School District Christina
Others
Pets Allowed Y
HOA Fee Include All Ground Fee,Common Area Maintenance,Ext Bldg Maint,Lawn Maintenance,Pool(s),Recreation Facility,Snow Removal,Trash,Sewer,Water
Senior Community No
Tax ID 18-023.00-015.C.0212
Ownership Condominium
Acceptable Financing Cash, Conventional, FHA
Listing Terms Cash, Conventional, FHA
Financing Cash,Conventional,FHA
Special Listing Condition Standard
Pets Allowed Breed Restrictions
Read Less
Want to know what your home might be worth? Contact us for a FREE valuation!

Our team is ready to help you sell your home for the highest possible price ASAP

Bought with Toni R Vandegrift • EXP Realty, LLC





