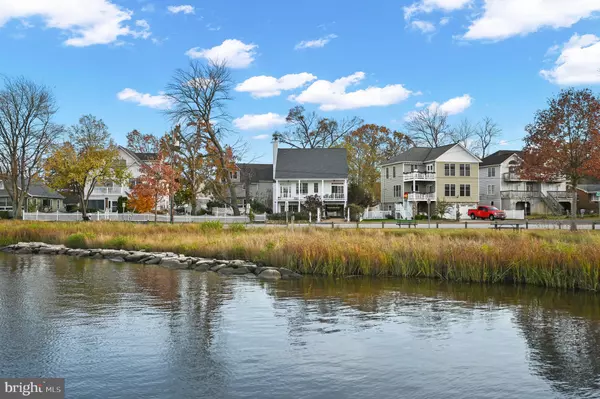$655,000
$650,000
0.8%For more information regarding the value of a property, please contact us for a free consultation.
413 SHORE DR Edgewater, MD 21037
3 Beds
3 Baths
2,224 SqFt
Key Details
Sold Price $655,000
Property Type Single Family Home
Sub Type Detached
Listing Status Sold
Purchase Type For Sale
Square Footage 2,224 sqft
Price per Sqft $294
Subdivision Londontown
MLS Listing ID MDAA2014800
Sold Date 02/17/22
Style Chalet,Craftsman,Carriage House,Traditional
Bedrooms 3
Full Baths 3
HOA Y/N N
Abv Grd Liv Area 2,224
Originating Board BRIGHT
Year Built 2008
Annual Tax Amount $6,631
Tax Year 2021
Lot Size 5,308 Sqft
Acres 0.12
Property Description
Non- Riparian Waterfront, with amazing views from almost every room in the house including the deck of the Main level Primary bedroom. Built in 2008 with many recent updates including, new never used Bosch appliances, New Carpet, new paint, Heat pump replaced in the last 2 yrs, New Solar Panels within the last two year which are owned (NOT LEASED) New water treatment system, new hot water heater, New lifetime warranty timbertech Deck . Main level has 2 bed 2 baths (one Primary) with a top of the line gourmet kitchen, and wood burning fireplace in the living room. upper level has another primary suite with a large office space or a family room. Entry level of the home also has a large exercise room that could also make a great office or recreation room. Home is located in London town community, which has 5 beaches, 3 boat ramps, clubhouse, picnic areas, Kayak racks and several boat slips and piers throughout the community.
Location
State MD
County Anne Arundel
Zoning R5
Rooms
Main Level Bedrooms 3
Interior
Interior Features Carpet, Ceiling Fan(s), Combination Kitchen/Dining, Crown Moldings, Floor Plan - Open, Kitchen - Gourmet, Upgraded Countertops, Water Treat System, Wood Floors
Hot Water Electric
Heating Heat Pump(s)
Cooling Heat Pump(s)
Fireplaces Number 1
Fireplaces Type Wood, Stone
Equipment Built-In Microwave, Dishwasher, Dryer - Front Loading, Oven/Range - Gas, Range Hood, Refrigerator, Six Burner Stove, Stainless Steel Appliances, Washer, Washer - Front Loading, Water Conditioner - Owned, Water Heater, Water Heater - High-Efficiency
Fireplace Y
Appliance Built-In Microwave, Dishwasher, Dryer - Front Loading, Oven/Range - Gas, Range Hood, Refrigerator, Six Burner Stove, Stainless Steel Appliances, Washer, Washer - Front Loading, Water Conditioner - Owned, Water Heater, Water Heater - High-Efficiency
Heat Source Electric
Laundry Has Laundry, Main Floor, Dryer In Unit, Washer In Unit
Exterior
Garage Spaces 3.0
Water Access Y
Water Access Desc Boat - Powered,Canoe/Kayak,Fishing Allowed,Personal Watercraft (PWC),Public Beach,Public Access,Swimming Allowed,Waterski/Wakeboard
View Creek/Stream, Bay, Marina, Water
Roof Type Architectural Shingle
Accessibility None
Total Parking Spaces 3
Garage N
Building
Story 3
Foundation Block
Sewer Public Sewer
Water Well
Architectural Style Chalet, Craftsman, Carriage House, Traditional
Level or Stories 3
Additional Building Above Grade, Below Grade
New Construction N
Schools
School District Anne Arundel County Public Schools
Others
Pets Allowed Y
Senior Community No
Tax ID 020190490224243
Ownership Fee Simple
SqFt Source Assessor
Security Features Smoke Detector
Acceptable Financing Cash, Conventional, FHA, VA
Horse Property N
Listing Terms Cash, Conventional, FHA, VA
Financing Cash,Conventional,FHA,VA
Special Listing Condition Standard
Pets Allowed No Pet Restrictions
Read Less
Want to know what your home might be worth? Contact us for a FREE valuation!

Our team is ready to help you sell your home for the highest possible price ASAP

Bought with Elizabeth Ann Gould • Long & Foster Real Estate, Inc.





