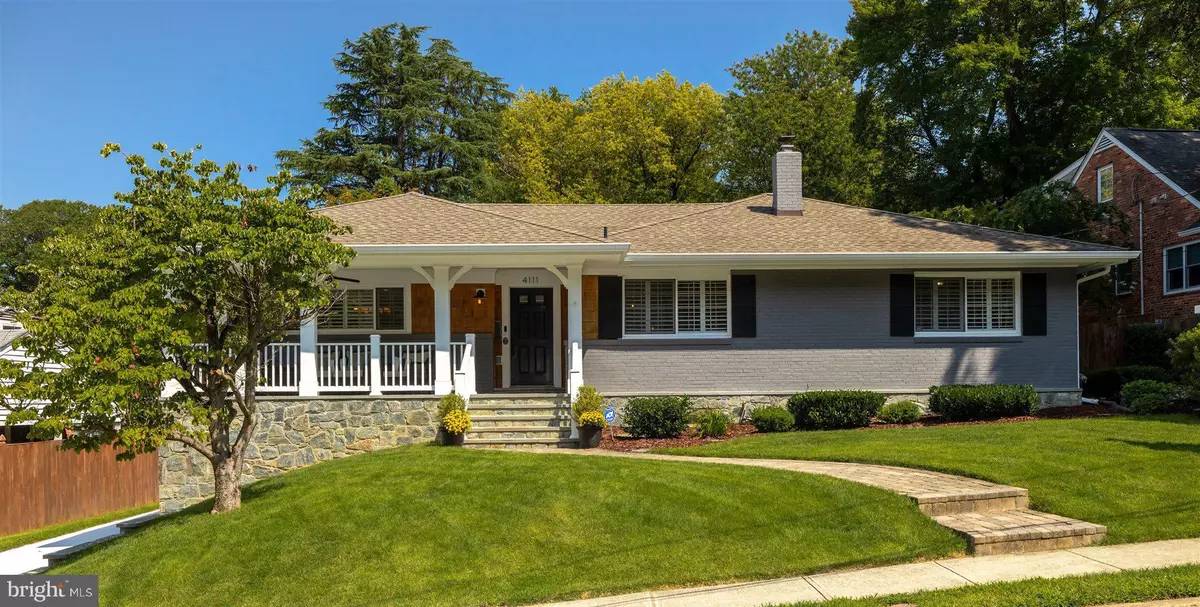$1,390,000
$1,325,000
4.9%For more information regarding the value of a property, please contact us for a free consultation.
4111 N RICHMOND ST Arlington, VA 22207
4 Beds
3 Baths
3,605 SqFt
Key Details
Sold Price $1,390,000
Property Type Single Family Home
Sub Type Detached
Listing Status Sold
Purchase Type For Sale
Square Footage 3,605 sqft
Price per Sqft $385
Subdivision Arlingwood
MLS Listing ID VAAR2003956
Sold Date 09/30/21
Style Ranch/Rambler
Bedrooms 4
Full Baths 3
HOA Y/N N
Abv Grd Liv Area 2,158
Originating Board BRIGHT
Year Built 1957
Annual Tax Amount $12,049
Tax Year 2021
Lot Size 0.253 Acres
Acres 0.25
Property Description
Pride of ownership permeates this light & bright renovated rambler perfectly situated on a beautifully landscaped fenced lot with plenty of lush green lawn perfect for play. This home features a gourmet kitchen with stainless steel appliances and walk-in pantry, and the kitchen opens to a very spacious family great room with vaulted ceilings. Throughout the house are many beautiful details to notice, including custom moldings, wainscoting, built-ins. Wood flooring throughout. On the main level are 3 bedrooms and 2 full bathrooms. Downstairs is the recreation room, laundry, and a bedroom and full bathroom, with 2 additional rooms which can be used as office/craft room/storage rooms, whatever works best for you. Exterior enhancements include a spacious front porch that will actually fit furniture, and a back deck and gazebo. The flagstone front porch with stone exterior adds so much curb appeal, and has outdoor lighting and ceiling fan. Backyard is fully fenced, 6 foot wooden fence. Rounding out the picture is a 2-car attached garage. Located right near a walking path to take you to the Pimmit Run Trail. Easy commute into DC. +++ UPDATES over recent years include new furnace, new appliances, new washer/dryer, some new plumbing fixtures (faucets, toilets) and electrical fixtures, all chimneys relined with stainless steel liners, new exterior features, plantation shutters and woven blinds.
Location
State VA
County Arlington
Zoning R-10
Rooms
Other Rooms Living Room, Dining Room, Bedroom 2, Bedroom 3, Bedroom 4, Family Room, Bedroom 1, Office, Recreation Room, Bathroom 1, Bathroom 2, Bathroom 3
Basement Fully Finished
Main Level Bedrooms 3
Interior
Interior Features Built-Ins, Dining Area, Exposed Beams, Family Room Off Kitchen, Floor Plan - Traditional, Kitchen - Gourmet, Wood Floors, Recessed Lighting
Hot Water Natural Gas
Heating Baseboard - Hot Water, Baseboard - Electric
Cooling Central A/C
Flooring Wood
Fireplaces Number 2
Equipment Built-In Microwave, Dishwasher, Disposal, Dryer, Oven - Double, Range Hood, Refrigerator, Washer, Water Heater
Appliance Built-In Microwave, Dishwasher, Disposal, Dryer, Oven - Double, Range Hood, Refrigerator, Washer, Water Heater
Heat Source Natural Gas
Exterior
Exterior Feature Porch(es), Deck(s)
Parking Features Additional Storage Area, Garage - Side Entry, Garage Door Opener, Inside Access
Garage Spaces 2.0
Fence Rear, Wood
Water Access N
View Garden/Lawn
Roof Type Architectural Shingle
Accessibility None
Porch Porch(es), Deck(s)
Attached Garage 2
Total Parking Spaces 2
Garage Y
Building
Lot Description Landscaping, Rear Yard
Story 2
Sewer Public Sewer
Water Public
Architectural Style Ranch/Rambler
Level or Stories 2
Additional Building Above Grade, Below Grade
Structure Type Dry Wall
New Construction N
Schools
Elementary Schools Jamestown
Middle Schools Williamsburg
High Schools Yorktown
School District Arlington County Public Schools
Others
Senior Community No
Tax ID 03-004-005
Ownership Fee Simple
SqFt Source Assessor
Security Features Exterior Cameras,Main Entrance Lock,Smoke Detector
Special Listing Condition Standard
Read Less
Want to know what your home might be worth? Contact us for a FREE valuation!

Our team is ready to help you sell your home for the highest possible price ASAP

Bought with David Cabo • Keller Williams Realty





