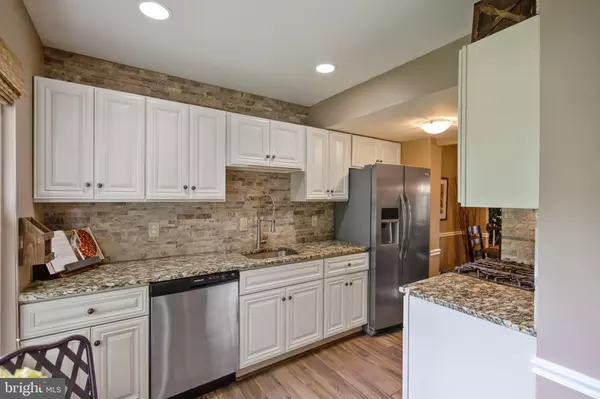$385,000
$380,000
1.3%For more information regarding the value of a property, please contact us for a free consultation.
17502 SABRINA TER Derwood, MD 20855
3 Beds
4 Baths
1,524 SqFt
Key Details
Sold Price $385,000
Property Type Townhouse
Sub Type Interior Row/Townhouse
Listing Status Sold
Purchase Type For Sale
Square Footage 1,524 sqft
Price per Sqft $252
Subdivision Cashell Estates
MLS Listing ID MDMC2000980
Sold Date 08/10/21
Style Colonial
Bedrooms 3
Full Baths 2
Half Baths 2
HOA Fees $110/mo
HOA Y/N Y
Abv Grd Liv Area 1,224
Originating Board BRIGHT
Year Built 1984
Annual Tax Amount $2,989
Tax Year 2020
Lot Size 1,170 Sqft
Acres 0.03
Property Description
Welcome home to this meticulously maintained, turn-key townhome in the heart of Derwood. No detail has been overlooked in the updated kitchen with newer cabinets, granite counter tops, Stainless Steel appliances, stone backsplash and gas stove. Open floor plan with ceramic tile that looks like hardwood and steps down to the spacious living room with beautiful bamboo flooring. Sliding glass door was replaced in 2019 that walks out to the new deck and patio. Primary suite boasts newer carpet , 2 large closets and attached luxury updated en suite bath with glass shower. 2 more spacious bed rooms and another completely renovated full bath in the hall. Finished basement with a half bath and large storage area with newer washer and dryer. Hot water heater was replaced in 2020. Walking distance to shops, restaurants and entertainment and only a couple of miles from Shady Grove Metro, 270 and 200.
Location
State MD
County Montgomery
Zoning R
Rooms
Other Rooms Living Room, Dining Room, Primary Bedroom, Bedroom 2, Kitchen, Family Room, Bedroom 1, Laundry, Storage Room, Bathroom 1, Primary Bathroom, Half Bath
Basement Interior Access, Sump Pump, Fully Finished, Other
Interior
Interior Features Attic, Carpet, Ceiling Fan(s), Chair Railings, Dining Area, Kitchen - Eat-In, Primary Bath(s), Skylight(s), Upgraded Countertops, Other
Hot Water Natural Gas
Heating Forced Air
Cooling Ceiling Fan(s), Central A/C
Flooring Bamboo, Carpet, Ceramic Tile
Equipment Built-In Microwave, Dishwasher, Disposal, Dryer, Oven/Range - Gas, Refrigerator, Stainless Steel Appliances, Washer, Water Heater
Fireplace N
Appliance Built-In Microwave, Dishwasher, Disposal, Dryer, Oven/Range - Gas, Refrigerator, Stainless Steel Appliances, Washer, Water Heater
Heat Source Natural Gas
Laundry Basement
Exterior
Exterior Feature Deck(s), Patio(s)
Garage Spaces 2.0
Parking On Site 2
Amenities Available Common Grounds
Water Access N
Roof Type Composite
Accessibility None
Porch Deck(s), Patio(s)
Total Parking Spaces 2
Garage N
Building
Story 3
Sewer Public Sewer
Water Public
Architectural Style Colonial
Level or Stories 3
Additional Building Above Grade, Below Grade
Structure Type Dry Wall
New Construction N
Schools
Elementary Schools Candlewood
Middle Schools Shady Grove
High Schools Col. Zadok Magruder
School District Montgomery County Public Schools
Others
Pets Allowed Y
HOA Fee Include Common Area Maintenance,Lawn Care Front,Lawn Care Rear,Lawn Maintenance,Lawn Care Side,Management,Road Maintenance,Snow Removal,Trash
Senior Community No
Tax ID 160402361924
Ownership Fee Simple
SqFt Source Assessor
Acceptable Financing Cash, Conventional, FHA, VA
Horse Property N
Listing Terms Cash, Conventional, FHA, VA
Financing Cash,Conventional,FHA,VA
Special Listing Condition Standard
Pets Allowed No Pet Restrictions
Read Less
Want to know what your home might be worth? Contact us for a FREE valuation!

Our team is ready to help you sell your home for the highest possible price ASAP

Bought with Gali Jeanette Sapir • Long & Foster Real Estate, Inc.





