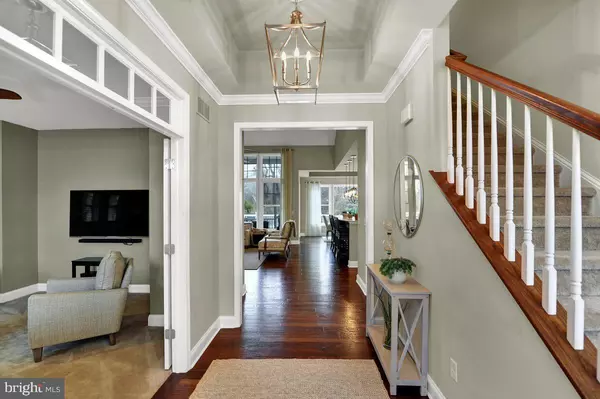$949,100
$949,000
For more information regarding the value of a property, please contact us for a free consultation.
17449 VENABLES DR Lewes, DE 19958
4 Beds
2 Baths
3,040 SqFt
Key Details
Sold Price $949,100
Property Type Single Family Home
Sub Type Detached
Listing Status Sold
Purchase Type For Sale
Square Footage 3,040 sqft
Price per Sqft $312
Subdivision Senators
MLS Listing ID DESU2005586
Sold Date 11/29/21
Style Coastal,Contemporary
Bedrooms 4
Full Baths 2
HOA Fees $165/mo
HOA Y/N Y
Abv Grd Liv Area 3,040
Originating Board BRIGHT
Year Built 2016
Annual Tax Amount $2,187
Tax Year 2021
Lot Size 0.260 Acres
Acres 0.26
Lot Dimensions 75.00 x 120.00
Property Description
LOCATION! - Historic Lewes DE in the popular Senators Development located to the east of Rt. 1 with easy access to Breakwater Trail, downtown Lewes and the beaches. This beautifully upgraded and expanded Mayberry model by Schell Brothers is situated on a premium lot in the Senators Development, backed by wooded Conservation Land and a spacious easement. No detail has been overlooked in this comfortable and elegant home with an abundance of space, natural light, gleaming hardwood floors, gourmet kitchen with quartz counters, glass tile backsplash and stainless appliances. Numerous upgrades and extras including the luxurious expanded master BR suite with a private sitting area, two walk-in closets, an oversized soaking tub and bubble glass chandelier. A mudroom located directly off of the over-sized garage is perfect for organizing sandy shoes and towels after a day at the beach. An enormous bonus room awaits upstairs for use as a second master bedroom or an over-sized great room for family gatherings with plenty of additionally installed closet space and an area for a third full bathroom if desired. Windows are all fitted with custom Plantation Shutters and custom draperies for the 12 ft wall of windows in the great room and dining areas. A rear screened porch and an enormous (30ft x 16ft) Trek porch and patio with pergola offer additional outdoor living space to sit, relax, and enjoy the tranquil private rear yard and conservation area. The gas to the fire pit and gas grill is directly piped. This home is also ecologically friendly with a solar panel system designed to minimize your carbon footprint as well as your electric bill. The back and side yards are fenced in to enhance your privacy and security. Enjoy community features including pool, clubhouse, and fitness center, a low HOA plus the convenience of living close to downtown Lewes and the beaches! With nearly $100K in beautiful upgrades this is a must see to appreciate all that this better-than-new home has to offer!
Location
State DE
County Sussex
Area Lewes Rehoboth Hundred (31009)
Zoning AR-1
Rooms
Other Rooms Living Room, Dining Room, Primary Bedroom, Bedroom 2, Bedroom 3, Bedroom 4, Kitchen, Office
Main Level Bedrooms 4
Interior
Interior Features Attic, Breakfast Area
Hot Water Natural Gas, Tankless
Heating Forced Air
Cooling Central A/C
Flooring Carpet, Hardwood, Tile/Brick
Fireplaces Number 1
Equipment Dishwasher, Disposal, Microwave, Oven/Range - Gas, Oven - Wall
Fireplace Y
Appliance Dishwasher, Disposal, Microwave, Oven/Range - Gas, Oven - Wall
Heat Source Natural Gas, Solar
Exterior
Parking Features Garage - Front Entry
Garage Spaces 2.0
Amenities Available Community Center, Fitness Center, Pool - Outdoor
Water Access N
Roof Type Architectural Shingle
Accessibility None
Attached Garage 2
Total Parking Spaces 2
Garage Y
Building
Lot Description Cleared
Story 1
Foundation Concrete Perimeter
Sewer Public Sewer
Water Public
Architectural Style Coastal, Contemporary
Level or Stories 1
Additional Building Above Grade, Below Grade
New Construction N
Schools
School District Cape Henlopen
Others
HOA Fee Include Lawn Maintenance,Common Area Maintenance,Management,Recreation Facility,Trash,Other
Senior Community No
Tax ID 335-12.00-736.00
Ownership Fee Simple
SqFt Source Estimated
Acceptable Financing Cash, Conventional
Listing Terms Cash, Conventional
Financing Cash,Conventional
Special Listing Condition Standard
Read Less
Want to know what your home might be worth? Contact us for a FREE valuation!

Our team is ready to help you sell your home for the highest possible price ASAP

Bought with Non Member • Non Subscribing Office





