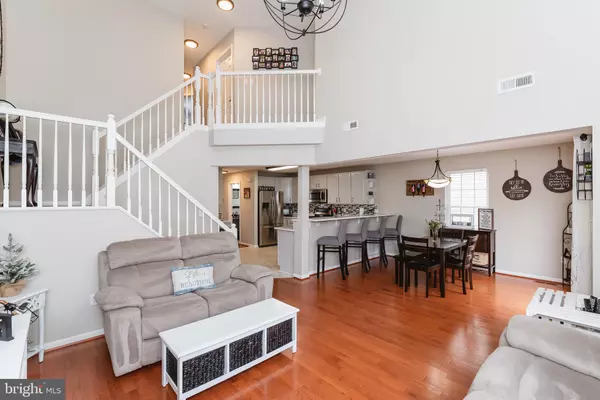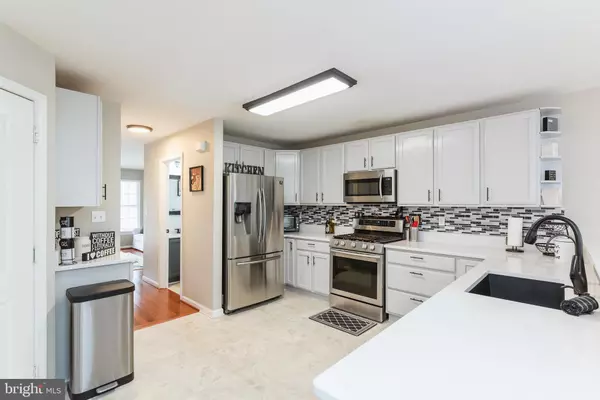$360,000
$350,000
2.9%For more information regarding the value of a property, please contact us for a free consultation.
1971 MITCHELL DR Aberdeen, MD 21001
3 Beds
3 Baths
1,656 SqFt
Key Details
Sold Price $360,000
Property Type Single Family Home
Sub Type Detached
Listing Status Sold
Purchase Type For Sale
Square Footage 1,656 sqft
Price per Sqft $217
Subdivision Forest Greens
MLS Listing ID MDHR256692
Sold Date 04/23/21
Style Colonial
Bedrooms 3
Full Baths 2
Half Baths 1
HOA Y/N N
Abv Grd Liv Area 1,656
Originating Board BRIGHT
Year Built 2006
Annual Tax Amount $2,856
Tax Year 2021
Lot Size 9,234 Sqft
Acres 0.21
Property Description
Welcome home to this beautiful colonial situated in a very peaceful community! The $40,000 in upgrades that have been completed over the past year will show pride of ownership. This list includes: fully renovated kitchen w/ quartz counters, stainless appliances, oversized sink & faucet, reverse osmosis water filter, light fixtures, freshly painted cabinets, & vinyl flooring. All three bathrooms have new quartz vanities, faucets, vinyl flooring, painted cabinets, light fixtures & internal toilet mechanisms. New hot water heater. New humidifier & air purifier on HVAC. A whole house Water Purification System has been installed by Rain Soft which also includes an ozone system for laundry (no detergent or hot water needed). All new carpet on second floor. All new light fixtures throughout. Whole house freshly painted. Shutters, garage doors & front door newly painted. Back yard was fully fenced 2 years ago by Long Fence. Washer/dryer 2 years old. This home features a spacious kitchen w/ breakfast bar that opens to a sun filled dining room & family room w/ 2 story ceiling. Very open living space provides a great area for entertaining. Separate living room w/ gleaming hardwood floors. Primary bedroom has private bathroom, vaulted ceilings & walk in closet. Large basement is waiting for your finishing touches. Enjoy warm weather on your maintenance free deck that backs to woods. This stunning home will surely make an impression!
Location
State MD
County Harford
Zoning R
Rooms
Other Rooms Living Room, Dining Room, Primary Bedroom, Bedroom 2, Bedroom 3, Kitchen, Family Room, Basement
Basement Outside Entrance, Rear Entrance, Sump Pump, Rough Bath Plumb, Unfinished, Walkout Stairs
Interior
Interior Features Attic, Family Room Off Kitchen, Breakfast Area, Kitchen - Table Space, Combination Kitchen/Dining, Primary Bath(s), Crown Moldings, Wood Floors, Recessed Lighting, Floor Plan - Open, Ceiling Fan(s), Tub Shower, Walk-in Closet(s), Water Treat System, Pantry, Upgraded Countertops
Hot Water Natural Gas
Heating Forced Air
Cooling Central A/C, Ceiling Fan(s)
Equipment Dishwasher, Disposal, Dryer, Exhaust Fan, Oven/Range - Gas, Refrigerator, Washer, Built-In Microwave, Icemaker, Humidifier, Stainless Steel Appliances
Fireplace N
Window Features Screens
Appliance Dishwasher, Disposal, Dryer, Exhaust Fan, Oven/Range - Gas, Refrigerator, Washer, Built-In Microwave, Icemaker, Humidifier, Stainless Steel Appliances
Heat Source Natural Gas
Laundry Upper Floor
Exterior
Exterior Feature Deck(s), Porch(es)
Parking Features Garage Door Opener
Garage Spaces 2.0
Fence Rear, Wood
Water Access N
View Trees/Woods
Accessibility None
Porch Deck(s), Porch(es)
Attached Garage 2
Total Parking Spaces 2
Garage Y
Building
Lot Description Backs to Trees, Landscaping
Story 3
Sewer Public Sewer
Water Public
Architectural Style Colonial
Level or Stories 3
Additional Building Above Grade
Structure Type 2 Story Ceilings,9'+ Ceilings,Vaulted Ceilings
New Construction N
Schools
School District Harford County Public Schools
Others
Senior Community No
Tax ID 1302095793
Ownership Fee Simple
SqFt Source Estimated
Security Features Security System
Acceptable Financing Cash, Conventional, FHA, VA
Listing Terms Cash, Conventional, FHA, VA
Financing Cash,Conventional,FHA,VA
Special Listing Condition Standard
Read Less
Want to know what your home might be worth? Contact us for a FREE valuation!

Our team is ready to help you sell your home for the highest possible price ASAP

Bought with Philip Tirabassi • Advance Realty Direct, Inc.





