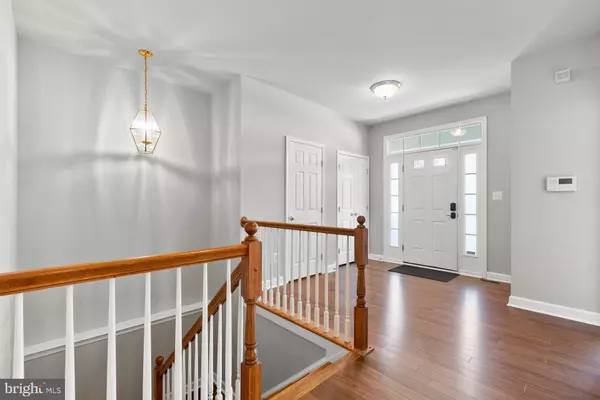$360,000
$339,000
6.2%For more information regarding the value of a property, please contact us for a free consultation.
47250 WILLOW WOOD DR Lexington Park, MD 20653
3 Beds
3 Baths
1,938 SqFt
Key Details
Sold Price $360,000
Property Type Single Family Home
Sub Type Detached
Listing Status Sold
Purchase Type For Sale
Square Footage 1,938 sqft
Price per Sqft $185
Subdivision Greenbrier
MLS Listing ID MDSM175250
Sold Date 05/21/21
Style Colonial
Bedrooms 3
Full Baths 2
Half Baths 1
HOA Fees $13/ann
HOA Y/N Y
Abv Grd Liv Area 1,938
Originating Board BRIGHT
Year Built 2008
Annual Tax Amount $2,876
Tax Year 2020
Lot Size 8,990 Sqft
Acres 0.21
Property Description
Adorable 3 bedroom on a partially finished basement in popular Greenbrier subdivision! This cozy home backs to woods and features a large deck for outdoor entertaining. Beautiful bamboo flooring on main level, trayed ceilings in dining room and master bath and open concept kitchen/dining/living room are just a few of many awesome features in this home! Functional main level floor plan and a cozy front porch are also a plus. Walk out basement has almost finished theater room and floor to ceiling windows to capture the natural light. This move-in ready home is freshly painted throughout and ready for your family. Book your showing today!
Location
State MD
County Saint Marys
Zoning RL
Rooms
Basement Other, Connecting Stairway, Daylight, Full, Partially Finished
Main Level Bedrooms 3
Interior
Hot Water Natural Gas
Heating Heat Pump(s)
Cooling Central A/C, Ceiling Fan(s)
Fireplaces Number 1
Heat Source Natural Gas
Exterior
Parking Features Garage - Front Entry
Garage Spaces 2.0
Water Access N
Accessibility None
Attached Garage 2
Total Parking Spaces 2
Garage Y
Building
Story 2
Sewer Public Sewer
Water Public
Architectural Style Colonial
Level or Stories 2
Additional Building Above Grade, Below Grade
New Construction N
Schools
School District St. Mary'S County Public Schools
Others
Senior Community No
Tax ID 1908151237
Ownership Fee Simple
SqFt Source Assessor
Special Listing Condition Standard
Read Less
Want to know what your home might be worth? Contact us for a FREE valuation!

Our team is ready to help you sell your home for the highest possible price ASAP

Bought with Joseph Lusk • Exit Landmark Realty





