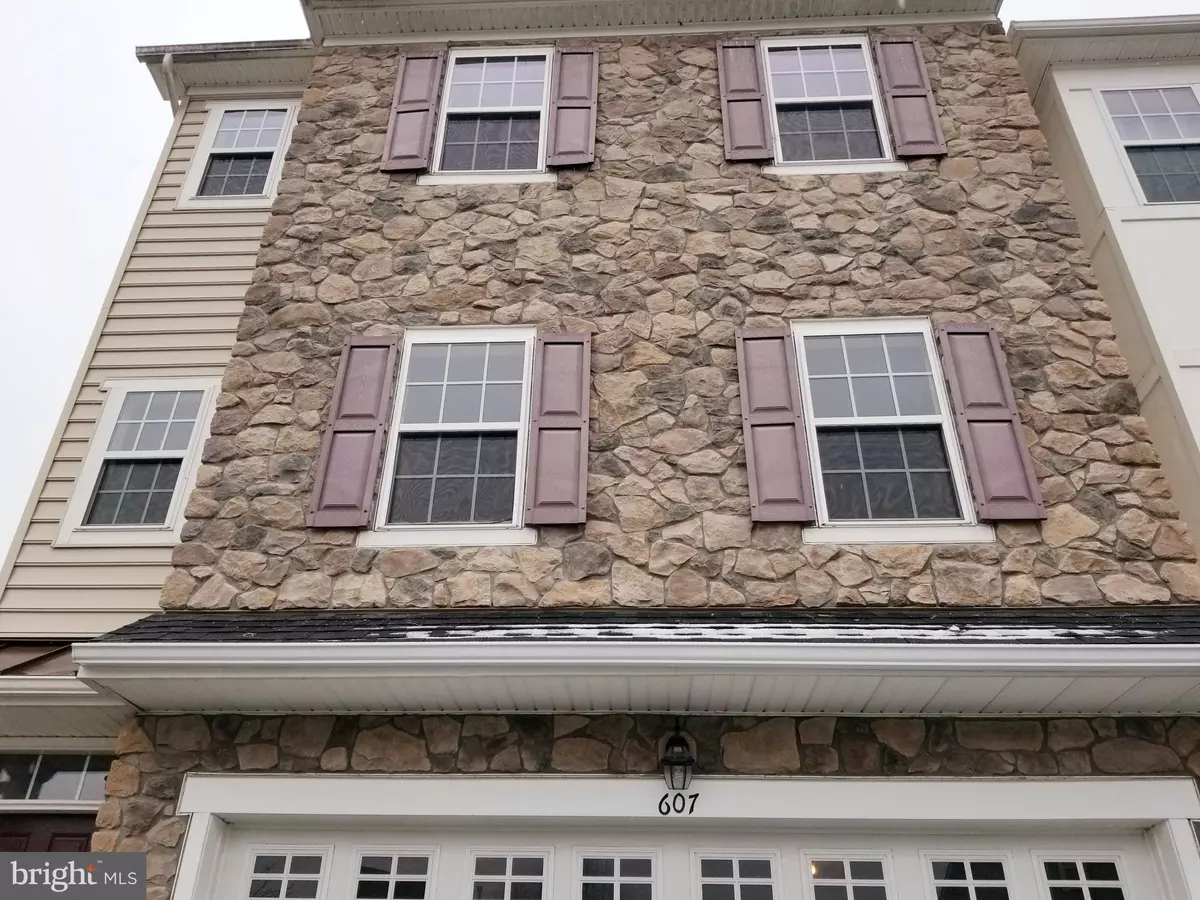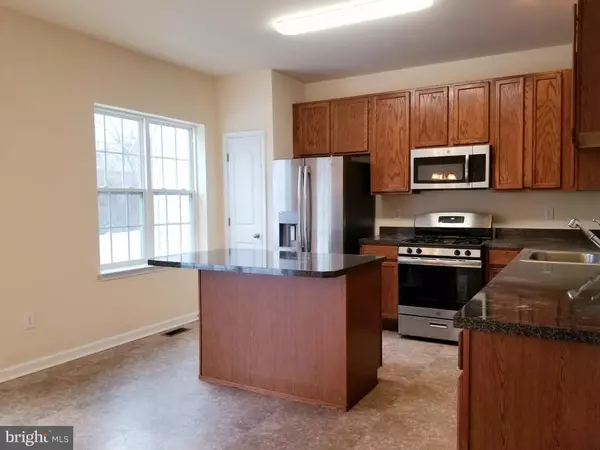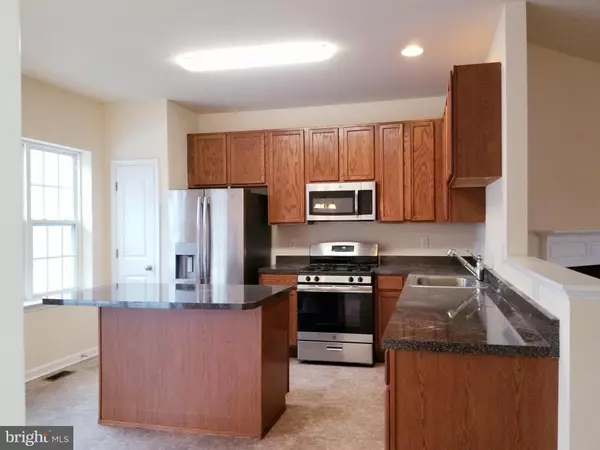$350,000
$340,000
2.9%For more information regarding the value of a property, please contact us for a free consultation.
607 JACOBSEN CIR #147 Newark, DE 19702
3 Beds
4 Baths
2,200 SqFt
Key Details
Sold Price $350,000
Property Type Condo
Sub Type Condo/Co-op
Listing Status Sold
Purchase Type For Sale
Square Footage 2,200 sqft
Price per Sqft $159
Subdivision Hudson Village
MLS Listing ID DENC2014360
Sold Date 02/25/22
Style Colonial
Bedrooms 3
Full Baths 3
Half Baths 1
Condo Fees $125/mo
HOA Y/N N
Abv Grd Liv Area 2,200
Originating Board BRIGHT
Year Built 2012
Annual Tax Amount $2,669
Tax Year 2021
Lot Dimensions 0.00 x 0.00
Property Description
Welcome to Hudson Village where the amenities make life simpler! This beautiful, spacious 3 bedroom home has a warm, gas fireplace, 3 full bathrooms, a powder room and a large garage. The kitchen is handsomely appointed with dark countertops complementing the stainless steel appliances. There is an island and a pantry for extra storage. The powder room (half bath) is next to the kitchen on the middle level. 2 full bathrooms are on the top level and one on the entry level. The main bedroom bathroom has a comfortable large tub, a stall shower, double sink and private water closet. There's a composite deck accessible from the dining area.
Location
State DE
County New Castle
Area Newark/Glasgow (30905)
Zoning ST
Rooms
Other Rooms Living Room, Dining Room, Primary Bedroom, Bedroom 2, Kitchen, Family Room, Bedroom 1, Laundry, Attic
Basement Partial, Fully Finished
Interior
Interior Features Primary Bath(s), Butlers Pantry, Kitchen - Eat-In
Hot Water Electric
Heating Forced Air
Cooling Central A/C
Flooring Wood, Fully Carpeted, Vinyl, Tile/Brick
Equipment Oven - Self Cleaning, Dishwasher, Disposal, Energy Efficient Appliances
Window Features Energy Efficient
Appliance Oven - Self Cleaning, Dishwasher, Disposal, Energy Efficient Appliances
Heat Source Natural Gas
Laundry Upper Floor
Exterior
Exterior Feature Deck(s)
Parking Features Garage - Front Entry, Garage Door Opener, Inside Access
Garage Spaces 2.0
Parking On Site 2
Utilities Available Cable TV
Amenities Available Common Grounds, Reserved/Assigned Parking
Water Access N
Roof Type Pitched,Shingle
Accessibility None
Porch Deck(s)
Attached Garage 2
Total Parking Spaces 2
Garage Y
Building
Lot Description Corner, Level, Trees/Wooded, Rear Yard, SideYard(s)
Story 3
Foundation Concrete Perimeter, Permanent
Sewer Public Sewer
Water Public
Architectural Style Colonial
Level or Stories 3
Additional Building Above Grade, Below Grade
Structure Type 9'+ Ceilings
New Construction N
Schools
School District Christina
Others
Pets Allowed Y
HOA Fee Include Common Area Maintenance,Ext Bldg Maint,Lawn Maintenance,Snow Removal,Insurance
Senior Community No
Tax ID 09-034.00-010.C.0147
Ownership Condominium
Acceptable Financing Cash, Conventional, FHA
Listing Terms Cash, Conventional, FHA
Financing Cash,Conventional,FHA
Special Listing Condition Standard
Pets Allowed Case by Case Basis
Read Less
Want to know what your home might be worth? Contact us for a FREE valuation!

Our team is ready to help you sell your home for the highest possible price ASAP

Bought with Ramona Homier • RE/MAX Associates - Newark





