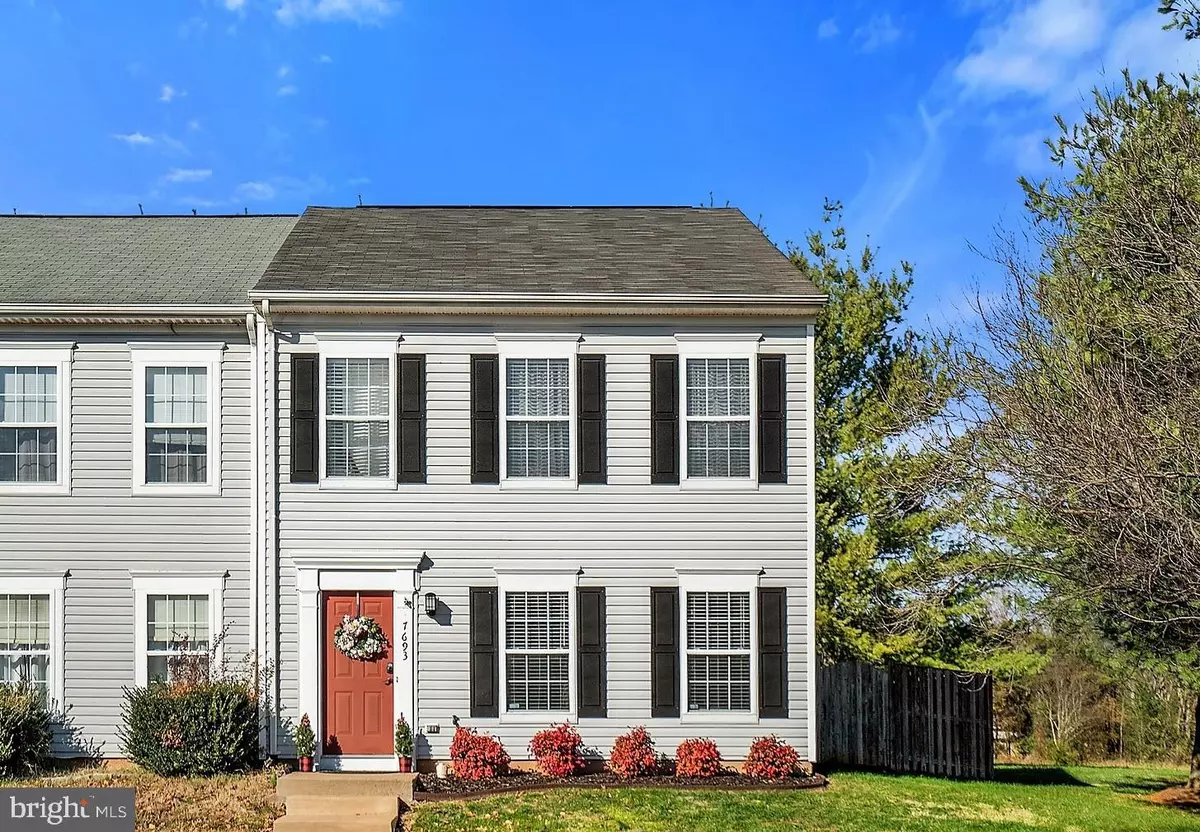$229,000
$224,900
1.8%For more information regarding the value of a property, please contact us for a free consultation.
7693 WANKOMA DR Remington, VA 22734
3 Beds
3 Baths
1,496 SqFt
Key Details
Sold Price $229,000
Property Type Townhouse
Sub Type End of Row/Townhouse
Listing Status Sold
Purchase Type For Sale
Square Footage 1,496 sqft
Price per Sqft $153
Subdivision Wankoma Village
MLS Listing ID VAFQ163224
Sold Date 01/30/20
Style Colonial
Bedrooms 3
Full Baths 2
Half Baths 1
HOA Fees $72/mo
HOA Y/N Y
Abv Grd Liv Area 1,496
Originating Board BRIGHT
Year Built 2002
Annual Tax Amount $1,715
Tax Year 2018
Lot Size 2,579 Sqft
Acres 0.06
Property Description
Beautiful 3 bedroom, 2.5 bath End Unit Townhome that sits on a larger lot and backs to trees and common area. This home offers an open floor plan with a bumpout for oversized rooms, extra windows for plenty of light throughout, upgraded lighting, faux wood blinds, tilt casement windows, built-ins, ceiling fans, etc. There are hardwood floors, granite countertops and a breakfast bar in the kitchen. The newly renovated main level powder room has new marble floors and both upper level baths have ceramic floors and granite vanities. The master suite has a private bath and a walk-in closet. Other options include floored attic for extra storage, washer and dryer, electronic door lock, exterior camera, plenty of parking, newer shed and privacy fence. Patio furniture & firepit convey. A must see!
Location
State VA
County Fauquier
Zoning TH
Rooms
Other Rooms Living Room, Primary Bedroom, Bedroom 2, Bedroom 3, Kitchen
Interior
Interior Features Attic, Breakfast Area, Ceiling Fan(s), Crown Moldings, Dining Area, Wood Floors, Walk-in Closet(s), Upgraded Countertops, Pantry, Primary Bath(s), Kitchen - Eat-In, Kitchen - Table Space, Floor Plan - Open, Carpet, Bar, Built-Ins
Hot Water Electric
Heating Forced Air
Cooling Central A/C, Ceiling Fan(s)
Flooring Hardwood, Marble, Ceramic Tile, Carpet
Equipment Built-In Microwave, Dishwasher, Disposal, Stove, Washer, Dryer, Exhaust Fan, Humidifier, Oven/Range - Electric, Refrigerator, Icemaker, Water Heater
Fireplace N
Window Features Casement,Double Pane,Vinyl Clad,Screens
Appliance Built-In Microwave, Dishwasher, Disposal, Stove, Washer, Dryer, Exhaust Fan, Humidifier, Oven/Range - Electric, Refrigerator, Icemaker, Water Heater
Heat Source Electric
Laundry Main Floor
Exterior
Parking On Site 2
Fence Decorative, Privacy, Wood
Water Access N
Roof Type Architectural Shingle
Street Surface Paved
Accessibility None
Garage N
Building
Lot Description Corner, Landscaping, Rear Yard, Private, SideYard(s), Cul-de-sac, Backs to Trees, Backs - Open Common Area
Story 2
Sewer Public Sewer
Water Public
Architectural Style Colonial
Level or Stories 2
Additional Building Above Grade, Below Grade
Structure Type Dry Wall
New Construction N
Schools
Elementary Schools Margaret M. Pierce
Middle Schools Cedar Lee
High Schools Liberty
School District Fauquier County Public Schools
Others
Pets Allowed Y
HOA Fee Include Common Area Maintenance,Snow Removal,Trash
Senior Community No
Tax ID 6877-88-6146
Ownership Fee Simple
SqFt Source Assessor
Security Features Smoke Detector,Window Grills,Main Entrance Lock,Exterior Cameras
Special Listing Condition Standard
Pets Allowed No Pet Restrictions
Read Less
Want to know what your home might be worth? Contact us for a FREE valuation!

Our team is ready to help you sell your home for the highest possible price ASAP

Bought with Howard J Swede • Keller Williams Realty/Lee Beaver & Assoc.





