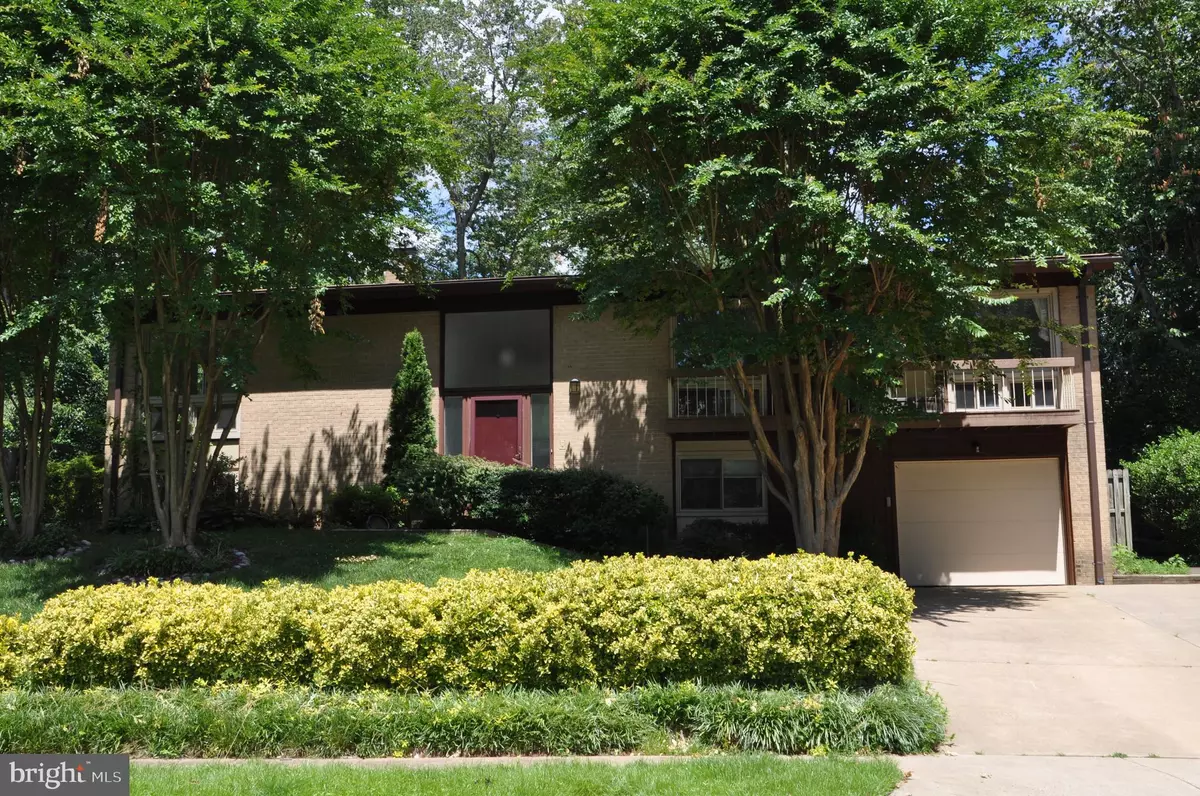$735,000
$725,000
1.4%For more information regarding the value of a property, please contact us for a free consultation.
3006 SEVOR LN Alexandria, VA 22309
4 Beds
3 Baths
1,653 SqFt
Key Details
Sold Price $735,000
Property Type Single Family Home
Sub Type Detached
Listing Status Sold
Purchase Type For Sale
Square Footage 1,653 sqft
Price per Sqft $444
Subdivision Wessynton
MLS Listing ID VAFX1188984
Sold Date 07/28/21
Style Contemporary,Mid-Century Modern
Bedrooms 4
Full Baths 3
HOA Fees $74/ann
HOA Y/N Y
Abv Grd Liv Area 1,653
Originating Board BRIGHT
Year Built 1968
Annual Tax Amount $7,495
Tax Year 2021
Lot Size 0.344 Acres
Acres 0.34
Lot Dimensions rectangular lot
Property Description
Welcome to Wessynton , nestled in the heart of historic Mount Vernon, a waterfront community with 156 mid-century modern homes located a mile from George Washington's Mount Vernon Estate with a visible winter/early spring - water view from deck. This property is a beautiful, newly painted Wessynton "Forest" home, featuring newly refinished hardwood floors in living room, dining room, hall and 3 of the bedrooms on the upper level. New neutral w-w carpet installed throughout the lower level rooms, with newly installed cushioned comfort interlocking polyurethane plank floors in storage room and in the large walk-in cedar closet and laundry room. Heating, cooling, plumbing and electrical systems and roof have been updated for your convenience: New electrical box and every electrical outlet replaced, nearly new roof, recent HVAC and water heater upgrade with new pressure relief valve. The interior plumbing was inspected 6/2021 by M.E. Flow, Plumbers, with all their suggested updates and corrections completed. The large yard features an automatic sprinkler system, regularly maintained by a technician, and even features rear water views during the winter season and early spring from the huge redwood deck.
The main level contains 3 spacious bedrooms, 2 full baths with skylights, dining and living rooms with a fireplace and nearly floor to ceiling windows offering a view of the deck and private backyard. The light-filled kitchen has a large table space area for eating in. The lower level contains a rec room with a fire place, 4th bedroom, 3rd full bath, and laundry room. A storage closet on this level contains a walk-in cedar closet and mechanicals access. The 1-car garage contains a workbench and enough room for additional storage.
Residents have access to the community boat ramp and a floating dock for fishing. The community accessible portion of waterfront can be navigated a short ways down Little Hunting Creek to the Potomac River in a pristine, undeveloped, and preserved area of river front around and across from Mount Vernon. The homes were built to blend into the landscape w/ huge windows to enjoy the sunshine & beautiful treed lots. There are walking trails between some streets to provide access to the private neighborhood pool, clubhouse, playground, floating dock, tennis & basketball courts and boat ramp. Wessynton has an extremely active social committee offering fun activities for children & adults year-round. This home located on a very neigborly street with waterfront properties to the side and across the street on this long cul-de-sac street with garage, driveway and plenty of street parking. This hidden treasure wont last long! Here, where the rainbow ends, find your heart's desire! Come catch some fireflies in the backyard!
Location
State VA
County Fairfax
Zoning 121
Direction South
Rooms
Other Rooms Living Room, Dining Room, Primary Bedroom, Bedroom 2, Bedroom 3, Bedroom 4, Kitchen, Family Room, Laundry, Other, Storage Room, Bathroom 2, Bathroom 3, Primary Bathroom
Basement English, Full, Daylight, Full, Fully Finished, Heated, Connecting Stairway, Garage Access, Interior Access, Windows
Main Level Bedrooms 3
Interior
Interior Features Floor Plan - Open, Kitchen - Table Space, Kitchen - Eat-In, Pantry, Wood Floors, Dining Area, Tub Shower, Skylight(s), Stall Shower, Laundry Chute, Wet/Dry Bar, Carpet, Cedar Closet(s), Walk-in Closet(s), Other
Hot Water Electric
Heating Forced Air
Cooling Central A/C, Programmable Thermostat
Flooring Hardwood, Carpet, Ceramic Tile, Heavy Duty, Slate, Vinyl
Fireplaces Number 2
Fireplaces Type Brick
Equipment Oven/Range - Electric, Refrigerator, Stainless Steel Appliances, Dishwasher, Disposal
Furnishings No
Fireplace Y
Window Features Skylights,Double Pane
Appliance Oven/Range - Electric, Refrigerator, Stainless Steel Appliances, Dishwasher, Disposal
Heat Source Natural Gas
Laundry Lower Floor, Has Laundry, Dryer In Unit, Washer In Unit, Hookup
Exterior
Exterior Feature Deck(s), Balcony, Porch(es)
Parking Features Garage - Front Entry, Garage Door Opener
Garage Spaces 3.0
Fence Split Rail
Utilities Available Cable TV Available, Electric Available, Natural Gas Available, Phone Available, Under Ground, Water Available, Sewer Available
Amenities Available Boat Ramp, Pier/Dock, Pool - Outdoor, Swimming Pool, Basketball Courts, Tot Lots/Playground, Jog/Walk Path
Water Access N
View Trees/Woods, Water
Roof Type Asphalt,Shingle
Street Surface Paved
Accessibility None
Porch Deck(s), Balcony, Porch(es)
Road Frontage Public
Attached Garage 1
Total Parking Spaces 3
Garage Y
Building
Lot Description Level, Backs to Trees, Landscaping, Front Yard, SideYard(s), Rear Yard, No Thru Street, Cul-de-sac, Private, Trees/Wooded
Story 2
Sewer Public Sewer
Water Public
Architectural Style Contemporary, Mid-Century Modern
Level or Stories 2
Additional Building Above Grade, Below Grade
Structure Type Dry Wall,Wood Ceilings
New Construction N
Schools
Elementary Schools Woodley Hills
Middle Schools Whitman
High Schools Mount Vernon
School District Fairfax County Public Schools
Others
Pets Allowed Y
HOA Fee Include Common Area Maintenance,Pier/Dock Maintenance,Pool(s),Reserve Funds
Senior Community No
Tax ID 1111 12 0037
Ownership Fee Simple
SqFt Source Assessor
Security Features Carbon Monoxide Detector(s),Smoke Detector
Acceptable Financing Cash, Conventional, VA
Horse Property N
Listing Terms Cash, Conventional, VA
Financing Cash,Conventional,VA
Special Listing Condition Standard
Pets Allowed No Pet Restrictions
Read Less
Want to know what your home might be worth? Contact us for a FREE valuation!

Our team is ready to help you sell your home for the highest possible price ASAP

Bought with Gina A Lee • TTR Sotheby's International Realty





