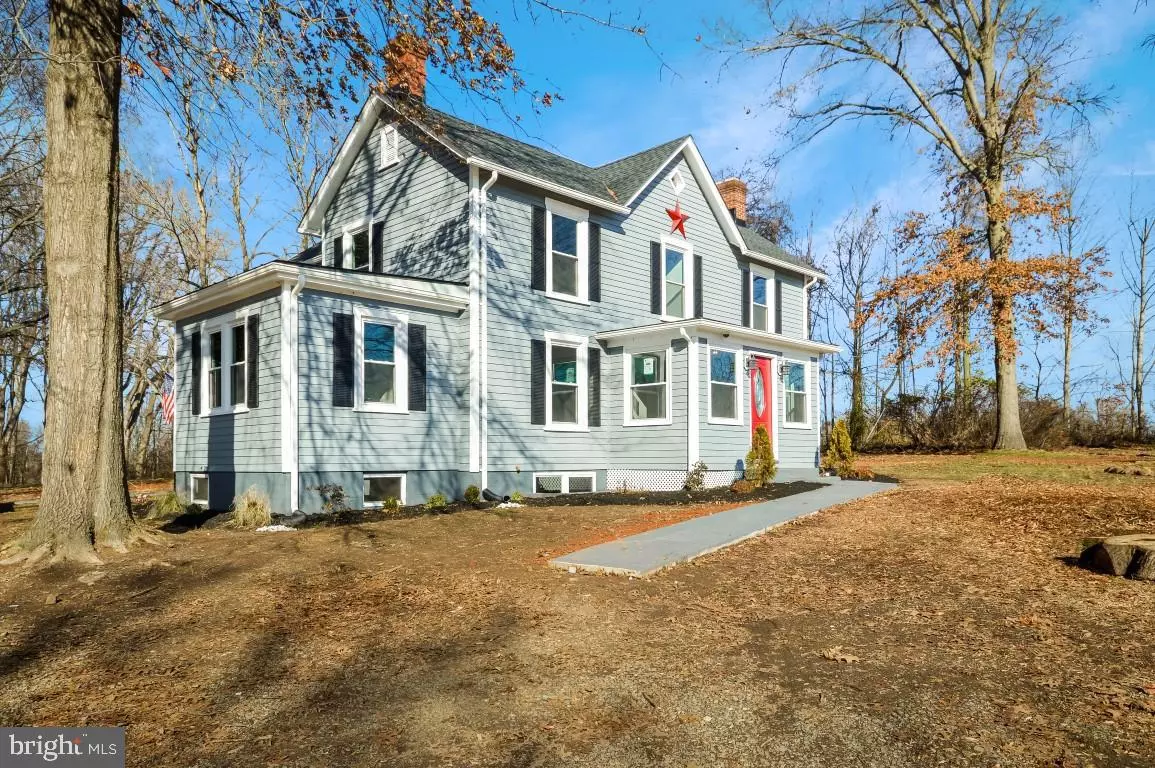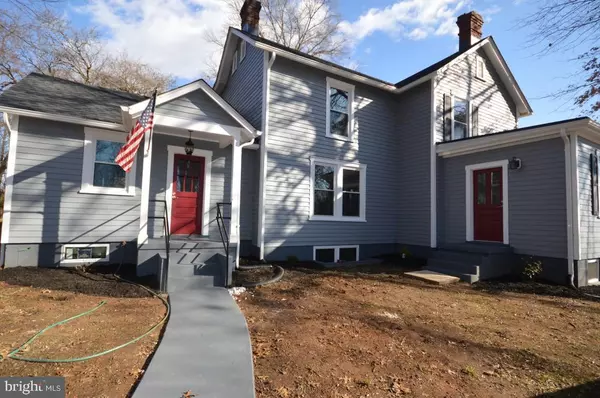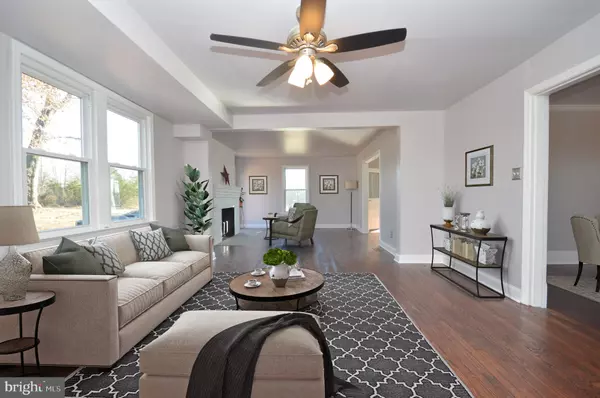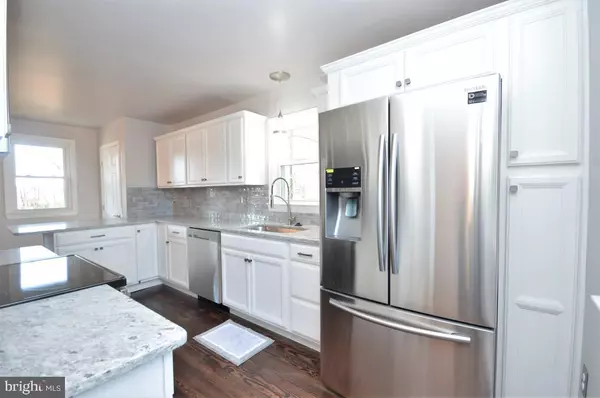$450,000
$500,000
10.0%For more information regarding the value of a property, please contact us for a free consultation.
218 GRIFFITH DR Culpeper, VA 22701
4 Beds
4 Baths
2,650 SqFt
Key Details
Sold Price $450,000
Property Type Single Family Home
Sub Type Detached
Listing Status Sold
Purchase Type For Sale
Square Footage 2,650 sqft
Price per Sqft $169
Subdivision King Street Commons
MLS Listing ID VACU140200
Sold Date 04/24/20
Style Farmhouse/National Folk
Bedrooms 4
Full Baths 3
Half Baths 1
HOA Y/N N
Abv Grd Liv Area 2,650
Originating Board BRIGHT
Year Built 1899
Annual Tax Amount $2,825
Tax Year 2019
Lot Size 7.000 Acres
Acres 7.0
Property Description
C-O-M-P-L-E-T-L-Y R-E-N-O-V-A-T-E-D Farmhouse on 7 beautiful private acres located minutes to town! Horses welcome! This renovated property has kept its charm yet been updated for modern living. The update list is long-long-long----- New Septic System, New Well, New Roof, New Attic Insulation , New Gutters and Downspouts, New Windows, Select Exterior Doors New - others left to retain charm, 2 New HVAC units (Dual Zone), Refinished Hardwood Floors Covering Main Living Areas, Entire House Freshly Painted, New Upgraded Kitchen Cabinets with Soft Close Doors and Crown Molding, New Stainless Steel Appliances, New Upgraded Level of Granite, New Huge Single Bowl Under-mount Kitchen Sink, New Pull Out Upgraded Kitchen Faucet , New Subway Tile Back Splash, New Oversize Ceramic Tile Flooring in Kitchen and Nook, Newly Added Powder Room on Main Level with New Vanity, New Toilet, Oversize Ceramic Tile Flooring , First Master Bedroom Located on Main Level with Entrances from Main Level and Exterior Rear Entrance or use Room as Flex Space, New First Floor Full Bath -New Furniture Vanity, New Shower with Ceramic Tile Walls, New Upgraded Ceramic Tile Flooring , New Toilet, Huge Walk In Closet, New Light Fixtures Throughout , Masonry Fireplace in Great Room , Oversize Baseboard Molding , Ceiling Moldings in Dining Room, Original Hardwood Staircase and Original handrail Refinished, New Carpet in Three Upper Level Bedrooms, Second Master Bedroom with New Upgraded Bathroom- Double Bowl Furniture Vanity , Oversize Shower with Ceramic Tile Walls , Oversize Ceramic Tile Flooring , New Toilet , New Upper Level Hall Bath New Furniture Vanity New Tub with Ceramic Tile Surround, New Toilet , Upgraded Ceramic Tile Flooring , Huge Upper Level Linen Closet with Shelving , Drawers and Window, New Concrete Lead Walk, New Landscaping , Full Unfinished Lower Level with Installed Shower and New Toilet, Rough In Plumbing, New Windows for Natural Light .........This is a must see property!
Location
State VA
County Culpeper
Zoning R1
Rooms
Other Rooms Living Room, Dining Room, Primary Bedroom, Bedroom 2, Bedroom 3, Kitchen, Basement, Full Bath
Basement Unfinished
Main Level Bedrooms 1
Interior
Interior Features Carpet, Ceiling Fan(s), Entry Level Bedroom, Formal/Separate Dining Room, Kitchen - Eat-In, Primary Bath(s), Pantry, Upgraded Countertops, Walk-in Closet(s), Wood Floors
Heating Heat Pump(s)
Cooling Heat Pump(s)
Flooring Carpet, Hardwood
Fireplaces Number 1
Equipment Built-In Microwave, Dishwasher, Icemaker, Refrigerator, Oven/Range - Electric
Fireplace Y
Appliance Built-In Microwave, Dishwasher, Icemaker, Refrigerator, Oven/Range - Electric
Heat Source Electric
Exterior
Water Access N
Roof Type Architectural Shingle
Accessibility None
Garage N
Building
Story 3+
Sewer On Site Septic
Water Well
Architectural Style Farmhouse/National Folk
Level or Stories 3+
Additional Building Above Grade, Below Grade
New Construction N
Schools
School District Culpeper County Public Schools
Others
Senior Community No
Tax ID 41- - - -21
Ownership Fee Simple
SqFt Source Assessor
Acceptable Financing Conventional, FHA, VA
Horse Property Y
Listing Terms Conventional, FHA, VA
Financing Conventional,FHA,VA
Special Listing Condition Standard
Read Less
Want to know what your home might be worth? Contact us for a FREE valuation!

Our team is ready to help you sell your home for the highest possible price ASAP

Bought with Kristen Kirchner • United Real Estate





