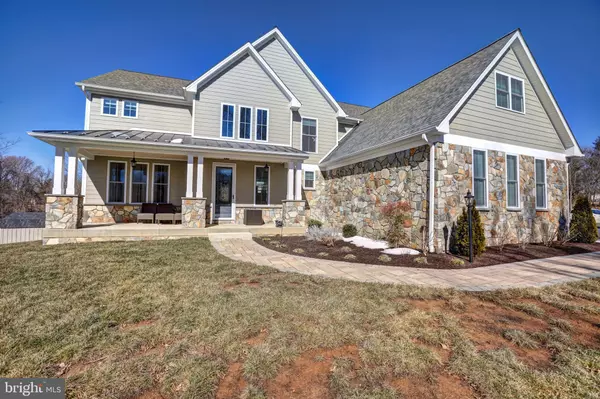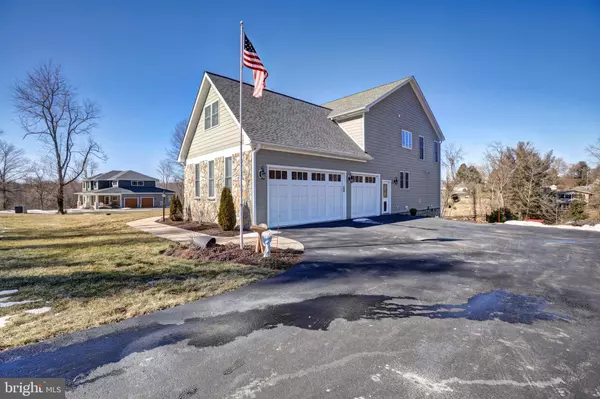$1,200,000
$1,200,000
For more information regarding the value of a property, please contact us for a free consultation.
36976 WALNUT PARK LN Purcellville, VA 20132
5 Beds
6 Baths
5,157 SqFt
Key Details
Sold Price $1,200,000
Property Type Single Family Home
Sub Type Detached
Listing Status Sold
Purchase Type For Sale
Square Footage 5,157 sqft
Price per Sqft $232
Subdivision Moorcones
MLS Listing ID VALO429208
Sold Date 04/22/21
Style Colonial
Bedrooms 5
Full Baths 5
Half Baths 1
HOA Y/N N
Abv Grd Liv Area 4,073
Originating Board BRIGHT
Year Built 2017
Annual Tax Amount $7,952
Tax Year 2021
Lot Size 1.660 Acres
Acres 1.66
Property Description
Stunning 5 Bedroom 5 1/2 Bath Custom designed Colonial resting on 1.66 acres. Boasting 5100+ Sq Ft of living space on 3 finished levels, the multitude of features include a 2 story entryway, hardwood flooring on the main level, crown mouldings and custom trim, Formal Dining Room, Private Home office, Mudroom area, and Gourmet Kitchen with stainless appliances, upgraded counter tops, island, Breakfast bar, double wall oven, and amazing Butler area with prep area and an oversized pantry! Upper level houses 4 Bedrooms including the Primary Owner's Suite complete with sitting room, luxury bath, and a walk-in closet that must be seen! Each additional Junior Bedroom comes with their own private attached baths. Lower level features an in-law suite perfect for guests including a Great Room, Game area, Kitchenette, Bedroom, and Full Bath. Walk outside to the patio area leading to the in-ground pool and hot tub, or relax on the trex deck with covered pergola area.2 storage building, as well as a 3 car side load over-sized garage and driveway with turn around and space for plenty of parking!! This home has everything one would need!
Location
State VA
County Loudoun
Zoning 01
Rooms
Other Rooms Dining Room, Primary Bedroom, Bedroom 2, Bedroom 3, Bedroom 4, Bedroom 5, Kitchen, Game Room, Family Room, Foyer, Breakfast Room, Great Room, Mud Room, Office, Bathroom 1, Bathroom 2, Bathroom 3, Primary Bathroom, Half Bath
Basement Daylight, Partial, Full, Fully Finished, Heated, Improved, Interior Access, Outside Entrance, Walkout Level, Windows
Interior
Interior Features Attic, Breakfast Area, Built-Ins, Butlers Pantry, Carpet, Ceiling Fan(s), Crown Moldings, Dining Area, Family Room Off Kitchen, Floor Plan - Open, Floor Plan - Traditional, Formal/Separate Dining Room, Kitchen - Eat-In, Kitchen - Gourmet, Kitchen - Island, Kitchen - Table Space, Pantry, Primary Bath(s), Recessed Lighting, Soaking Tub, Stall Shower, Tub Shower, Upgraded Countertops, Walk-in Closet(s), Wood Floors
Hot Water Electric, Multi-tank
Heating Heat Pump(s)
Cooling Ceiling Fan(s), Central A/C, Zoned
Flooring Carpet, Ceramic Tile, Hardwood
Fireplaces Number 1
Fireplaces Type Fireplace - Glass Doors, Gas/Propane
Equipment Built-In Microwave, Cooktop, Dishwasher, Disposal, Dryer, Exhaust Fan, Icemaker, Oven - Double, Oven - Wall, Refrigerator, Range Hood, Stainless Steel Appliances, Washer, Water Conditioner - Owned, Humidifier
Fireplace Y
Window Features Bay/Bow
Appliance Built-In Microwave, Cooktop, Dishwasher, Disposal, Dryer, Exhaust Fan, Icemaker, Oven - Double, Oven - Wall, Refrigerator, Range Hood, Stainless Steel Appliances, Washer, Water Conditioner - Owned, Humidifier
Heat Source Propane - Owned
Laundry Has Laundry
Exterior
Exterior Feature Deck(s), Patio(s), Porch(es)
Parking Features Garage - Side Entry, Garage Door Opener, Inside Access, Oversized
Garage Spaces 3.0
Fence Rear, Decorative
Pool In Ground
Water Access N
Roof Type Architectural Shingle,Metal
Accessibility None
Porch Deck(s), Patio(s), Porch(es)
Attached Garage 3
Total Parking Spaces 3
Garage Y
Building
Lot Description Cleared, Front Yard, Landscaping, Rear Yard
Story 3
Sewer Septic Exists
Water Private, Well
Architectural Style Colonial
Level or Stories 3
Additional Building Above Grade, Below Grade
Structure Type 9'+ Ceilings,2 Story Ceilings,Tray Ceilings
New Construction N
Schools
Elementary Schools Mountain View
Middle Schools Blue Ridge
High Schools Loudoun Valley
School District Loudoun County Public Schools
Others
Senior Community No
Tax ID 524308839000
Ownership Fee Simple
SqFt Source Assessor
Security Features Carbon Monoxide Detector(s),Smoke Detector,Security System
Special Listing Condition Standard
Read Less
Want to know what your home might be worth? Contact us for a FREE valuation!

Our team is ready to help you sell your home for the highest possible price ASAP

Bought with Jeffrey P Welesko • Pearson Smith Realty, LLC





