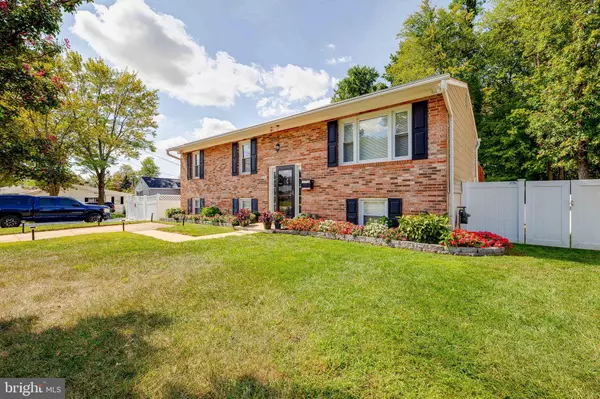$430,000
$399,900
7.5%For more information regarding the value of a property, please contact us for a free consultation.
3110 BRIGHTSEAT Hyattsville, MD 20785
4 Beds
3 Baths
2,288 SqFt
Key Details
Sold Price $430,000
Property Type Single Family Home
Sub Type Detached
Listing Status Sold
Purchase Type For Sale
Square Footage 2,288 sqft
Price per Sqft $187
Subdivision Glenarden
MLS Listing ID MDPG2013102
Sold Date 10/29/21
Style Split Foyer
Bedrooms 4
Full Baths 3
HOA Y/N N
Abv Grd Liv Area 1,144
Originating Board BRIGHT
Year Built 1981
Annual Tax Amount $5,133
Tax Year 2021
Lot Size 8,319 Sqft
Acres 0.19
Property Description
WELCOME HOME to this amazing detached property in sought after Hyattsville! This exceptionally maintained split level home will not disappoint you - no detail has been overlooked. This home features 4 bedrooms, 3 full bathrooms, hardwood floors, deck and fully fenced rear yard. The main level features the spacious and bright living room and dining room with hardwood floors. The recently remodeled kitchen features ample cabinet space, stainless steel appliances, granite counter tops, back splash, tile flooring and access to the deck. The primary bedroom features hardwood floors, ceiling fan, large closet and remodeled primary bathroom with a walk in shower. The second and third bedroom are great sizes - both with carpet, ceiling fans and good size closets. The hallway bathroom features a tub and new glass shower door. The lower level features a family room, additional bedroom, full bathroom, laundry room and walk out exit to the fenced rear yard. The lower level is great for entertaining or relaxing. The lower level bedroom and bathroom make it an ideal space for guests. The laundry room features a front loading washer/dryer and has extra shelves for storage. The home has new light fixtures and recess lights throughout but also has LOTS of natural sunlight. The landscaping makes the curb appeal amazing. Driveway and street parking. The home is conveniently located close to the new UM Medical Center, Rte 495, Suitland Parkway, Rte 50, Woodmore Town Center with Costco, Wegmans, Cava, Silver Diner and much more. Solar panel contract to transfer making this home energy efficient. Don't delay - schedule your showing today!
Location
State MD
County Prince Georges
Zoning R55
Rooms
Other Rooms Living Room, Dining Room, Primary Bedroom, Bedroom 2, Bedroom 3, Bedroom 4, Kitchen, Family Room, Foyer, Bathroom 2, Bathroom 3, Primary Bathroom
Basement Outside Entrance, Full, Fully Finished
Main Level Bedrooms 3
Interior
Interior Features Breakfast Area, Kitchen - Table Space, Ceiling Fan(s), Combination Dining/Living, Combination Kitchen/Dining, Floor Plan - Traditional, Kitchen - Island, Primary Bath(s), Wood Floors
Hot Water Natural Gas
Heating Forced Air
Cooling Central A/C
Flooring Hardwood, Ceramic Tile
Equipment Built-In Microwave, Dishwasher, Disposal, Dryer, Exhaust Fan, Refrigerator, Stove, Washer, Water Heater
Furnishings No
Fireplace N
Appliance Built-In Microwave, Dishwasher, Disposal, Dryer, Exhaust Fan, Refrigerator, Stove, Washer, Water Heater
Heat Source Natural Gas
Laundry Basement
Exterior
Exterior Feature Deck(s)
Garage Spaces 2.0
Fence Rear, Partially, Vinyl
Water Access N
Accessibility Other
Porch Deck(s)
Total Parking Spaces 2
Garage N
Building
Lot Description Front Yard, Rear Yard
Story 2
Foundation Other
Sewer Public Sewer
Water Public
Architectural Style Split Foyer
Level or Stories 2
Additional Building Above Grade, Below Grade
New Construction N
Schools
School District Prince George'S County Public Schools
Others
Pets Allowed Y
Senior Community No
Tax ID 17131406719
Ownership Fee Simple
SqFt Source Assessor
Security Features Motion Detectors,Smoke Detector,Carbon Monoxide Detector(s),Exterior Cameras
Acceptable Financing Cash, Conventional, FHA, VA
Horse Property N
Listing Terms Cash, Conventional, FHA, VA
Financing Cash,Conventional,FHA,VA
Special Listing Condition Standard
Pets Allowed Breed Restrictions
Read Less
Want to know what your home might be worth? Contact us for a FREE valuation!

Our team is ready to help you sell your home for the highest possible price ASAP

Bought with Tiffiony D Keys • Berkshire Hathaway HomeServices PenFed Realty





