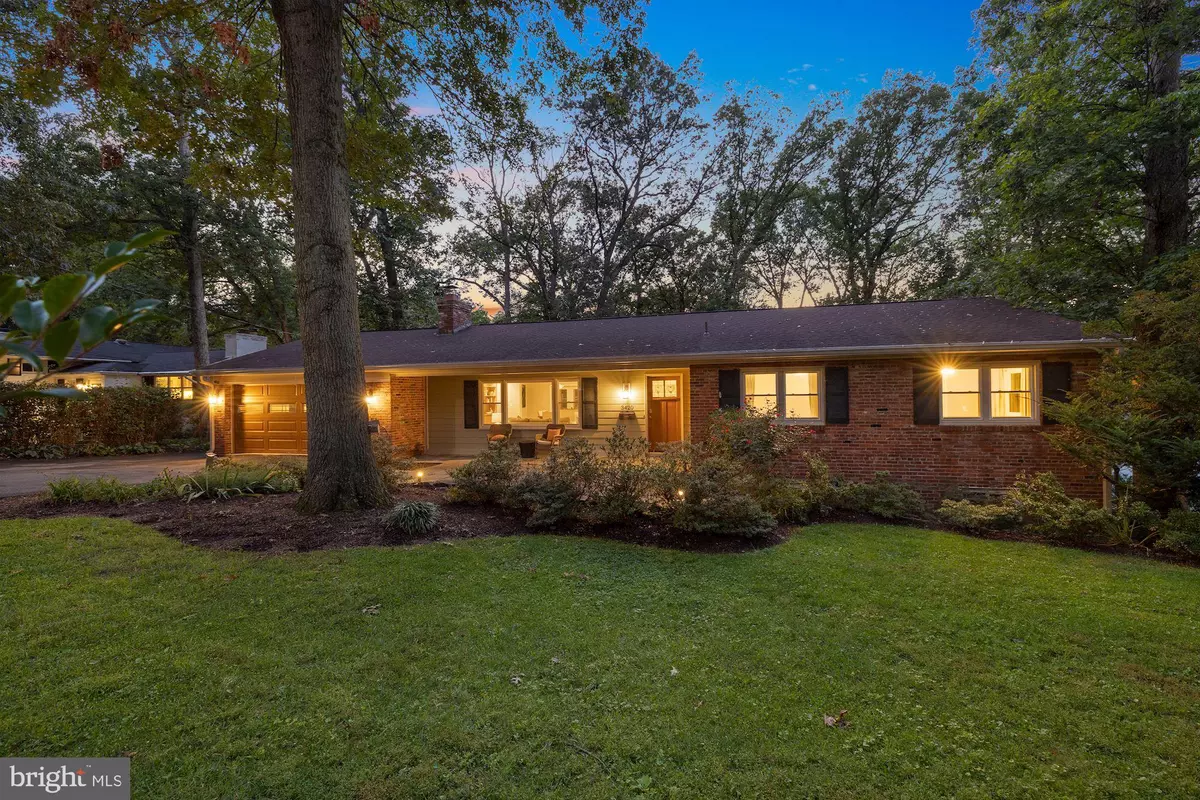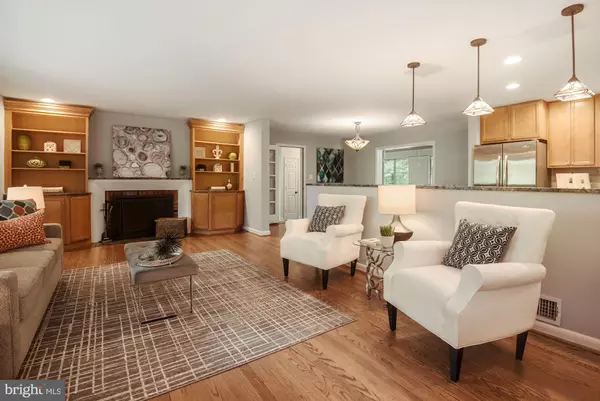$1,005,000
$975,000
3.1%For more information regarding the value of a property, please contact us for a free consultation.
3420 BARGER DR Falls Church, VA 22044
5 Beds
4 Baths
2,932 SqFt
Key Details
Sold Price $1,005,000
Property Type Single Family Home
Sub Type Detached
Listing Status Sold
Purchase Type For Sale
Square Footage 2,932 sqft
Price per Sqft $342
Subdivision Lake Barcroft
MLS Listing ID VAFX2017338
Sold Date 10/22/21
Style Traditional
Bedrooms 5
Full Baths 4
HOA Fees $34/ann
HOA Y/N Y
Abv Grd Liv Area 1,932
Originating Board BRIGHT
Year Built 1957
Annual Tax Amount $10,101
Tax Year 2021
Lot Size 0.312 Acres
Acres 0.31
Property Description
Walk to two beaches from this gorgeous, centrally located home in Lake Barcroft! This two-level, spacious home sits on a flat lot on quiet Barger Drive. Enter the home to an open living space with oak hardwood floors throughout the main level. The living room showcases a gas fireplace with built in shelving and large windows that look out over the front yard garden and stone patio. This flows into the separate dining room and kitchen with maple cabinets, stainless steel appliances, ceramic tile floors, granite counters and an island with a breakfast bar accented by pendant lighting. From one side of the dining room, french doors open to a huge, relaxing sunroom with hardwood floors, hardwood ceilings, two ceiling fans and views of the large backyard. What an amazing bonus! Accessible from the dining room or sunroom, a hall with storage leads to the private home office with exposed brick walls and tons of sunlight from the skylight from above. On the opposite side of the main level are 3 large bedrooms custom closets and 2 full baths. The owners suite has 2 large closets and a private bathroom. The main level alone boasts almost 2,000 square feet.
The lower level opens to a large recreation room with recessed lighting, chair rail, brand new carpet and walks out to a patio and a flat backyard with a built-in playground. The lower level adds 2 bedrooms and 2 more full bathrooms. The first bedroom has a huge walk-in closet and an en-suite bathroom, perfect for an au pair or in-law suite. The second lower bedroom, which could also work as a home theater room, has a built-in closet system with a full bathroom just outside. The lower-level laundry room has ample space for storage.
The entire homes interior has just been repainted, it has a brick and hardiplank exterior and a large 2 car garage spacious enough for additional storage, which is hard to find in Lake Barcroft. Enjoy nature, a 135-acre lake full of fishing, kayaking, five beaches and an amazing sense of community in this truly unique neighborhood inside the beltway in Falls Church.
Location
State VA
County Fairfax
Zoning 120
Direction West
Rooms
Other Rooms Living Room, Dining Room, Primary Bedroom, Bedroom 2, Bedroom 3, Bedroom 4, Bedroom 5, Kitchen, Foyer, Sun/Florida Room, Office, Recreation Room, Bathroom 1, Bathroom 2, Bathroom 3, Primary Bathroom
Basement Daylight, Full
Main Level Bedrooms 3
Interior
Interior Features Ceiling Fan(s), Window Treatments
Hot Water Natural Gas
Heating Forced Air
Cooling Central A/C
Flooring Hardwood, Carpet, Ceramic Tile
Fireplaces Number 1
Equipment Built-In Microwave, Dryer, Washer, Dishwasher, Disposal, Humidifier, Refrigerator, Icemaker, Stove
Fireplace Y
Appliance Built-In Microwave, Dryer, Washer, Dishwasher, Disposal, Humidifier, Refrigerator, Icemaker, Stove
Heat Source Natural Gas
Laundry Lower Floor, Washer In Unit, Dryer In Unit
Exterior
Parking Features Garage Door Opener
Garage Spaces 2.0
Amenities Available Beach, Boat Ramp, Common Grounds, Pier/Dock, Tot Lots/Playground
Water Access Y
Water Access Desc Boat - Electric Motor Only,Canoe/Kayak,Fishing Allowed
Roof Type Shingle,Composite
Accessibility None
Attached Garage 2
Total Parking Spaces 2
Garage Y
Building
Lot Description Interior, Landscaping, Level
Story 2
Foundation Concrete Perimeter, Permanent
Sewer Public Sewer
Water Public
Architectural Style Traditional
Level or Stories 2
Additional Building Above Grade, Below Grade
New Construction N
Schools
School District Fairfax County Public Schools
Others
Senior Community No
Tax ID 0611 11 0733
Ownership Fee Simple
SqFt Source Assessor
Security Features Electric Alarm
Acceptable Financing Cash, Conventional, FHA, VA
Listing Terms Cash, Conventional, FHA, VA
Financing Cash,Conventional,FHA,VA
Special Listing Condition Standard
Read Less
Want to know what your home might be worth? Contact us for a FREE valuation!

Our team is ready to help you sell your home for the highest possible price ASAP

Bought with Nikalette Lee • Pearson Smith Realty, LLC





