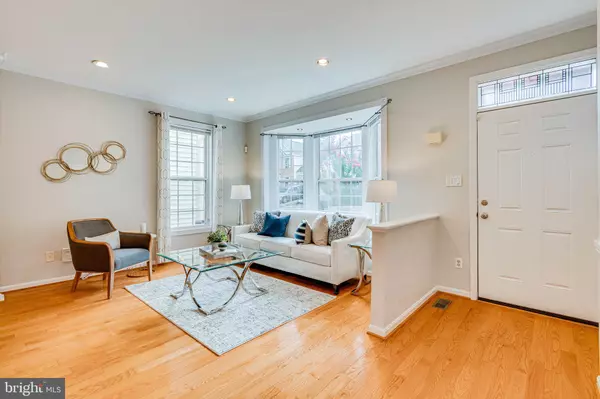$620,000
$590,000
5.1%For more information regarding the value of a property, please contact us for a free consultation.
14222 BRENHAM DR Centreville, VA 20121
4 Beds
4 Baths
1,792 SqFt
Key Details
Sold Price $620,000
Property Type Single Family Home
Sub Type Detached
Listing Status Sold
Purchase Type For Sale
Square Footage 1,792 sqft
Price per Sqft $345
Subdivision Centre Ridge Land Bay
MLS Listing ID VAFX2019366
Sold Date 10/25/21
Style Colonial
Bedrooms 4
Full Baths 3
Half Baths 1
HOA Fees $103/qua
HOA Y/N Y
Abv Grd Liv Area 1,792
Originating Board BRIGHT
Year Built 1996
Annual Tax Amount $5,781
Tax Year 2021
Lot Size 3,000 Sqft
Acres 0.07
Property Description
Conveniently located 3BD + Den/3.5BA colonial-style home in the heart of Centreville! Upon entering, gleaming hardwood floors and bright, airy 9-ft ceilings welcome you home. The open floorplan flows from the shared living/dining area into the kitchen and second living room, complete with a cozy fireplace. The modern kitchen was updated in 2016 with newer appliances and copious cabinet space! Located by large bay windows, the kitchen island is the perfect breakfast spot to start your day. Upstairs, the primary bedroom features vaulted ceilings and a spacious, ensuite bathroom with a jacuzzi tub. Ideal for a soothing, self-care soak! Two additional bedrooms upstairs share a hall bath. Downstairs, a fully-finished walkout basement includes another den and full bath. A highly flexible space for a dedicated home office or in-law suite with plenty of room for exercise and other recreational activities!Dine al fresco and host outdoor gatherings surrounded by lush greenery on the spacious deck. A shaded, brick paver patio can be accessed via the deck stairs or the walkout basement. Dont miss the common area behind the backyard with additional green space! Attached garage. Roof replaced in 2017 and HWH in 2013.
Easy access to I-66, Hwy29/Lee Hwy, RT620/Braddock Rd, and Centreville Rd/Sully Rd. Less than 15 minutes to Dulles International Airport (IAD). Five minute drive to Centreville Crest Shopping Center, Centrewood Plaza, and Centre Ridge Marketplace for a multitude of shopping, dining, and entertainment options. Schedule a showing and make this house your home today!
Location
State VA
County Fairfax
Zoning 320
Rooms
Other Rooms Living Room, Dining Room, Primary Bedroom, Bedroom 2, Bedroom 3, Bedroom 4, Kitchen, Game Room, Family Room, Foyer, Breakfast Room
Basement Rear Entrance, Daylight, Full, Fully Finished, Heated, Improved, Walkout Level
Interior
Interior Features Breakfast Area, Family Room Off Kitchen, Combination Kitchen/Dining, Kitchen - Island, Kitchen - Table Space, Dining Area, Kitchen - Eat-In, Primary Bath(s), Chair Railings, Upgraded Countertops, Crown Moldings, Window Treatments, Wood Floors, WhirlPool/HotTub, Recessed Lighting, Floor Plan - Open, Floor Plan - Traditional
Hot Water Natural Gas
Heating Central
Cooling Ceiling Fan(s), Central A/C
Fireplaces Number 1
Fireplaces Type Mantel(s), Screen
Equipment Dishwasher, Disposal, Dryer, Exhaust Fan, Icemaker, Microwave, Oven/Range - Gas, Range Hood, Refrigerator, Stove, Washer
Fireplace Y
Window Features Bay/Bow,Casement,Screens
Appliance Dishwasher, Disposal, Dryer, Exhaust Fan, Icemaker, Microwave, Oven/Range - Gas, Range Hood, Refrigerator, Stove, Washer
Heat Source Natural Gas
Exterior
Exterior Feature Deck(s), Patio(s)
Parking Features Garage Door Opener
Garage Spaces 3.0
Fence Rear, Other
Utilities Available Cable TV Available
Amenities Available Common Grounds
Water Access N
Roof Type Fiberglass
Street Surface Black Top
Accessibility None
Porch Deck(s), Patio(s)
Attached Garage 1
Total Parking Spaces 3
Garage Y
Building
Lot Description Backs to Trees, Cul-de-sac, No Thru Street, Trees/Wooded
Story 2
Foundation Slab
Sewer No Septic System, Public Sewer
Water Public
Architectural Style Colonial
Level or Stories 2
Additional Building Above Grade, Below Grade
Structure Type 9'+ Ceilings,Cathedral Ceilings,Dry Wall,Vaulted Ceilings
New Construction N
Schools
School District Fairfax County Public Schools
Others
HOA Fee Include Common Area Maintenance,Management,Insurance,Road Maintenance,Snow Removal
Senior Community No
Tax ID 0543 27 0029
Ownership Fee Simple
SqFt Source Assessor
Special Listing Condition Standard
Read Less
Want to know what your home might be worth? Contact us for a FREE valuation!

Our team is ready to help you sell your home for the highest possible price ASAP

Bought with Noemi N Harned • UNION REALTY LLC





