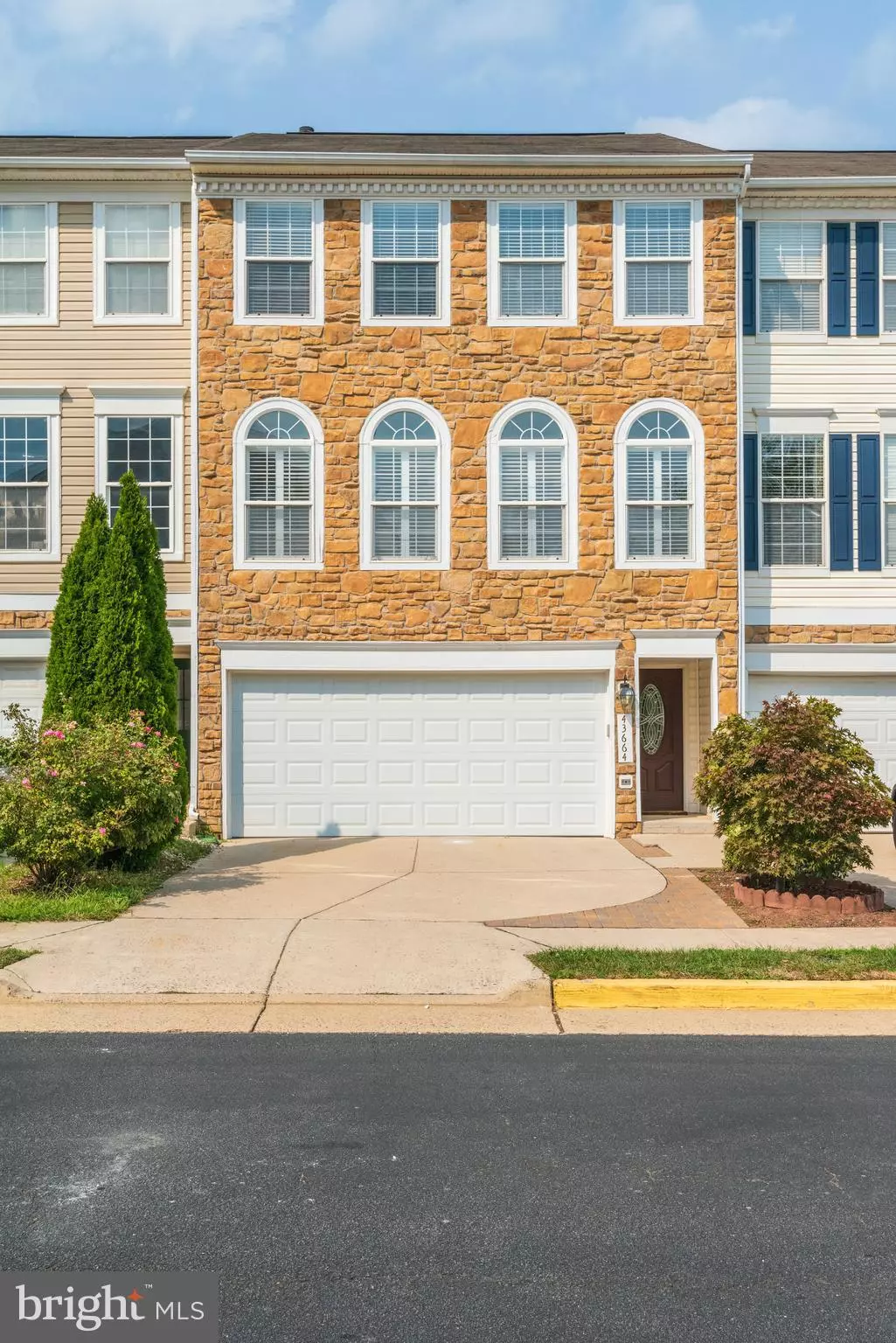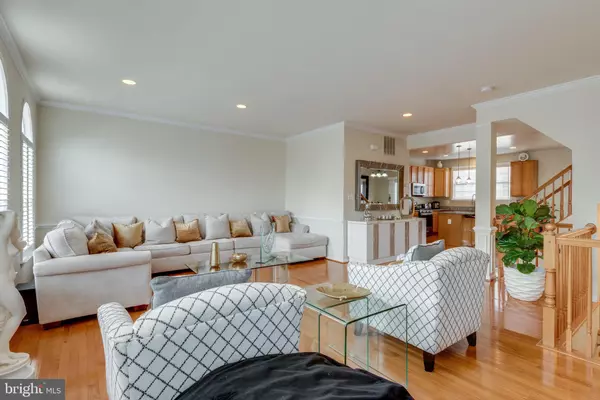$587,500
$575,000
2.2%For more information regarding the value of a property, please contact us for a free consultation.
43664 SAINT HELENA TER Ashburn, VA 20147
3 Beds
4 Baths
2,172 SqFt
Key Details
Sold Price $587,500
Property Type Townhouse
Sub Type Interior Row/Townhouse
Listing Status Sold
Purchase Type For Sale
Square Footage 2,172 sqft
Price per Sqft $270
Subdivision Ryan Park
MLS Listing ID VALO2008444
Sold Date 10/29/21
Style Other
Bedrooms 3
Full Baths 3
Half Baths 1
HOA Fees $91/qua
HOA Y/N Y
Abv Grd Liv Area 2,172
Originating Board BRIGHT
Year Built 2000
Annual Tax Amount $4,473
Tax Year 2021
Lot Size 1,742 Sqft
Acres 0.04
Property Description
Be sure not to miss this fantastic well-kept townhome. With 3 bedrooms, 3 full baths and 1 half bath, 2-car Garage, this home will be sure to delight and will not last long. You will find beautiful gleaming hardwood floors on the main level living area that receives tons of great natural light from the 4 large windows with plantation shutters and has an attractive faux fireplace. Beyond the family room is the open concept kitchen with granite counters, center island and lots of cabinet space, stainless steel appliances, wonderful large deck and much more. A convenient half bath is also located right off of the kitchen. On the top level of the home, you will find the expansive master bedroom and two additional bedrooms with wall-to wall carpeting & ceiling fans, plus upper level Laundry with front-loading washer & dryer bought last year. Finished Basement has a full bath and steps out to a beautiful irregular flagstone patio and fenced backyard. All of this in walking distance to the future Silver Line Metro as well as restaurants, shopping options and fun entertainment in Ashburn. You don't want to miss out on the opportunity to own this incredible home!
Location
State VA
County Loudoun
Zoning 04
Rooms
Basement Fully Finished, Garage Access, Walkout Level
Interior
Interior Features Wood Floors, Kitchen - Eat-In, Kitchen - Island, Dining Area
Hot Water Natural Gas
Heating Forced Air
Cooling Central A/C
Equipment Built-In Microwave, Dishwasher, Disposal, Dryer - Front Loading, Washer - Front Loading, Refrigerator, Icemaker, Oven/Range - Gas, Stainless Steel Appliances
Appliance Built-In Microwave, Dishwasher, Disposal, Dryer - Front Loading, Washer - Front Loading, Refrigerator, Icemaker, Oven/Range - Gas, Stainless Steel Appliances
Heat Source Natural Gas
Exterior
Parking Features Garage - Front Entry, Garage Door Opener
Garage Spaces 4.0
Water Access N
Accessibility None
Attached Garage 2
Total Parking Spaces 4
Garage Y
Building
Story 3
Foundation Other
Sewer Public Sewer
Water Public
Architectural Style Other
Level or Stories 3
Additional Building Above Grade, Below Grade
New Construction N
Schools
School District Loudoun County Public Schools
Others
Senior Community No
Tax ID 088356927000
Ownership Fee Simple
SqFt Source Assessor
Acceptable Financing Cash, Conventional
Listing Terms Cash, Conventional
Financing Cash,Conventional
Special Listing Condition Standard
Read Less
Want to know what your home might be worth? Contact us for a FREE valuation!

Our team is ready to help you sell your home for the highest possible price ASAP

Bought with Sadaf Alhooie • Keller Williams Realty





