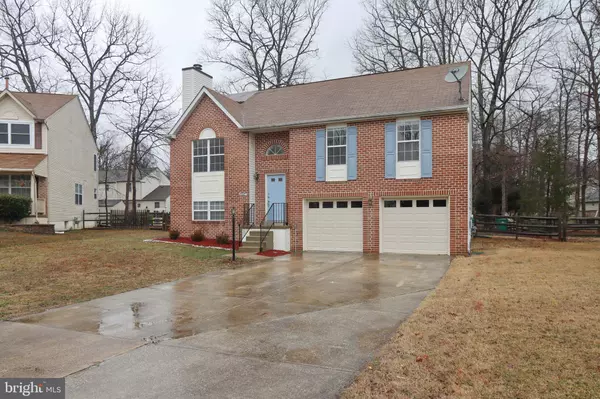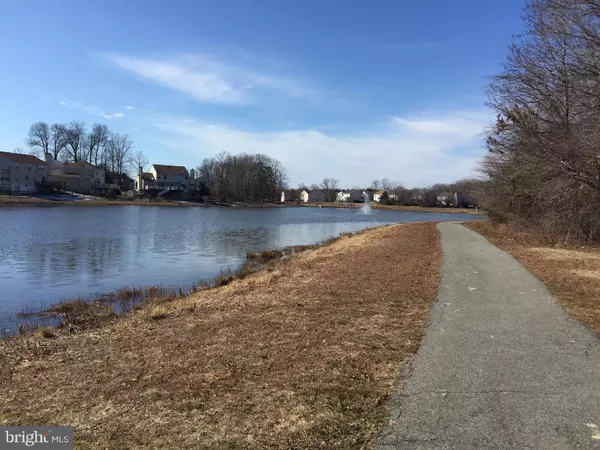$351,000
$400,000
12.3%For more information regarding the value of a property, please contact us for a free consultation.
5327 FLAGFISH CT Waldorf, MD 20603
3 Beds
3 Baths
1,592 SqFt
Key Details
Sold Price $351,000
Property Type Single Family Home
Sub Type Detached
Listing Status Sold
Purchase Type For Sale
Square Footage 1,592 sqft
Price per Sqft $220
Subdivision Dorchester
MLS Listing ID MDCH221604
Sold Date 04/08/21
Style Bi-level
Bedrooms 3
Full Baths 3
HOA Fees $26
HOA Y/N Y
Abv Grd Liv Area 1,592
Originating Board BRIGHT
Year Built 1992
Annual Tax Amount $3,387
Tax Year 2021
Lot Size 8,489 Sqft
Acres 0.19
Property Description
THIS IS IT.. IT WILL NOT LAST. BEAUTIFUL BRICK FRONT HOME SITTING ON A CUL-DE-SAC WITH VIEWS OF LAKE DORCHESTER. ENJOY MORNING RUN OR EVENING STROLL AROUND THE LAKE JUST ACROSS THE CUL-DE-SAC. NEW ROOF INSTALLED ON 3/04/2021 AND MANY MORE UPDATES JUST COMPLETED SUCH AS FRESH PAINT, NEW CARPET, UPDATED ALL THREE FULL BATHROOMS, NEW OVEN/RANGE AND NEW SLIDING GLASS DOORS. GARAGE DOORS RECENTLY REPLACED ABOUT 2 YEARS AGO. IT WILL NOT LAST. BE THE FIRST ONE TO SEE IT YOURSELF. WELCOMING SPLIT FOYER, FEW STEPS UP TO LIGHT FILLED LIVING ROOM WITH VAULTED CEILING AND WOOD BURNING FIRE PLACE. ENJOY THE VIEWS OF THE LAKE. KITCHEN, DINING ROOM, PRIMARY BEDROOM WITH PRIVATE PRIMARY BATHROOM, 2 SECONDARY BEDROOMS AND A FULL BATH - ALL ON THE MAIN LEVEL. ON THE LOWER LEVEL, THERE IS A LARGE FAMILY ROOM, PART OF THE FAMILY ROOM CAN BE CONVERTED INTO A 4TH BEDROOM AS IT USED TO BE, A FULL BATH, UTILITY ROOM INCLUDING LAUNDRY AREA AND ACCESS TO A LARGE FENCED IN LEVEL BACK YARD AND ACCESS TO THE 2 CAR GARAGE.
Location
State MD
County Charles
Zoning PUD
Rooms
Other Rooms Living Room, Dining Room, Primary Bedroom, Bedroom 2, Bedroom 3, Kitchen, Family Room, Utility Room, Bathroom 2, Bathroom 3, Primary Bathroom
Basement Daylight, Full, Front Entrance, Fully Finished, Garage Access, Heated, Improved, Outside Entrance
Main Level Bedrooms 3
Interior
Hot Water Natural Gas
Heating Central
Cooling Central A/C
Fireplaces Number 1
Equipment Dishwasher, Oven/Range - Gas, Range Hood, Refrigerator, Exhaust Fan
Fireplace Y
Appliance Dishwasher, Oven/Range - Gas, Range Hood, Refrigerator, Exhaust Fan
Heat Source Natural Gas
Exterior
Parking Features Garage - Front Entry, Garage Door Opener
Garage Spaces 8.0
Amenities Available Bike Trail, Community Center, Picnic Area, Pool - Outdoor, Tennis Courts, Tot Lots/Playground
Water Access Y
View Lake
Street Surface Paved
Accessibility Other
Attached Garage 2
Total Parking Spaces 8
Garage Y
Building
Lot Description No Thru Street, Level
Story 2
Sewer Public Sewer
Water Public
Architectural Style Bi-level
Level or Stories 2
Additional Building Above Grade
New Construction N
Schools
School District Charles County Public Schools
Others
HOA Fee Include Common Area Maintenance,Pool(s),Recreation Facility
Senior Community No
Tax ID 0906190561
Ownership Fee Simple
SqFt Source Assessor
Special Listing Condition Standard
Read Less
Want to know what your home might be worth? Contact us for a FREE valuation!

Our team is ready to help you sell your home for the highest possible price ASAP

Bought with MiaLissa L Tompkins • Weichert Realtors - McKenna & Vane





