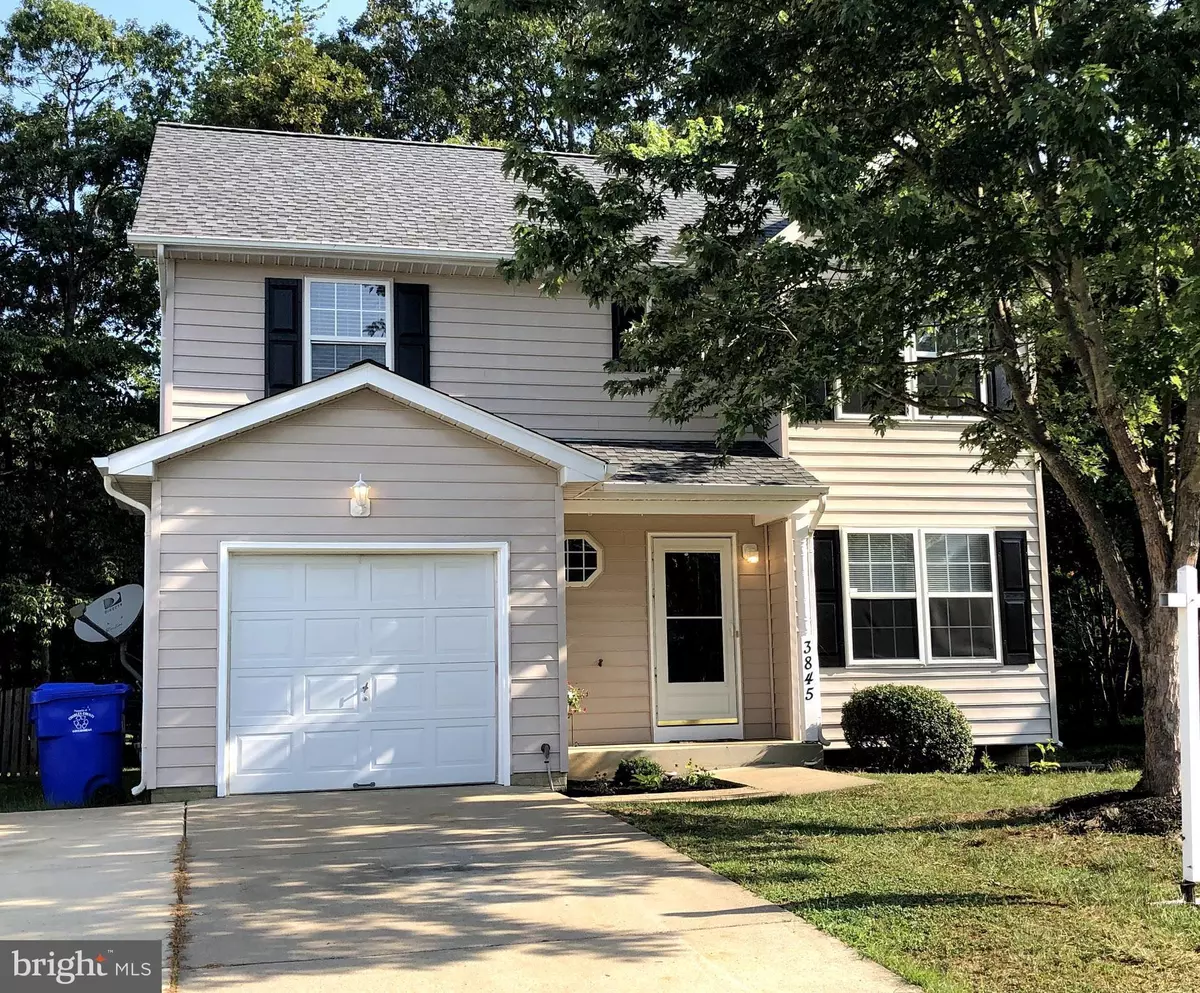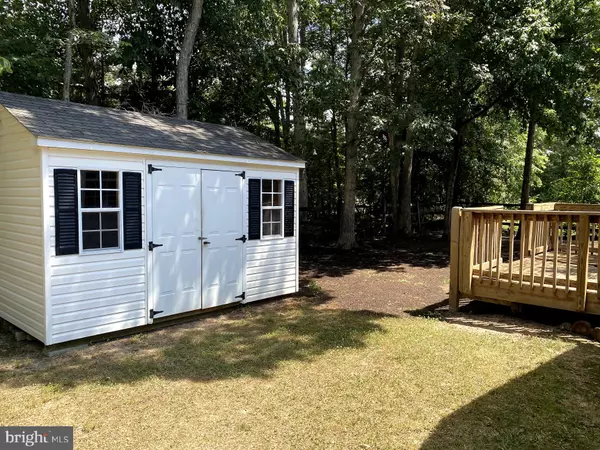$390,000
$389,999
For more information regarding the value of a property, please contact us for a free consultation.
3845 OCEAN SUNFISH CT Waldorf, MD 20603
4 Beds
4 Baths
2,020 SqFt
Key Details
Sold Price $390,000
Property Type Single Family Home
Sub Type Detached
Listing Status Sold
Purchase Type For Sale
Square Footage 2,020 sqft
Price per Sqft $193
Subdivision Dorchester Greens
MLS Listing ID MDCH2000772
Sold Date 09/27/21
Style Traditional
Bedrooms 4
Full Baths 3
Half Baths 1
HOA Fees $50/ann
HOA Y/N Y
Abv Grd Liv Area 1,516
Originating Board BRIGHT
Year Built 1999
Annual Tax Amount $3,509
Tax Year 2020
Lot Size 5,919 Sqft
Acres 0.14
Property Description
5K closing help! Ready to move in! Plenty of room in this lovely renovated home at the end of the cul-de-sac. Upgraded roof, most appliances 2years or less. Beautiful kitchen with Ceramic floor, corian countertops, island w/stainless steel top, breakfast area ,exit to deck and fenced backyard. Family room w/ garage and basement access. Upstairs Master bedroom w/ walk-in closet and adjoining bathroom. Center bath with large soaking tub. Extra large second bedroom. third bedroom. Walkout basement finished with Owen Corning System, absorbs %85 of sound, mildew and mold resistant and easily removable panels for easy maintenance and are paintable, Extra room features a cedar closet and storage, Full bath and laundry room, side exit stairs, Large deck with fenced backyard with trees behind. Spacious shed. New roof, HVAC system, hot water heater, paint, carpeting, bathroom fixtures
Location
State MD
County Charles
Zoning PUD
Rooms
Other Rooms Living Room, Bedroom 2, Bedroom 3, Kitchen, Family Room, Basement, Breakfast Room, Bedroom 1, Laundry, Bathroom 1, Bathroom 2, Bathroom 3, Additional Bedroom
Basement Fully Finished, Windows, Drainage System, Heated, Connecting Stairway, Improved, Interior Access, Outside Entrance, Sump Pump, Walkout Stairs, Water Proofing System
Interior
Interior Features Breakfast Area, Carpet, Cedar Closet(s), Ceiling Fan(s), Family Room Off Kitchen, Floor Plan - Traditional
Hot Water Natural Gas
Heating Forced Air
Cooling Central A/C
Flooring Carpet, Ceramic Tile
Equipment Built-In Microwave, Built-In Range, Dishwasher, Disposal, Dryer, Energy Efficient Appliances, Exhaust Fan, Washer
Fireplace N
Appliance Built-In Microwave, Built-In Range, Dishwasher, Disposal, Dryer, Energy Efficient Appliances, Exhaust Fan, Washer
Heat Source Natural Gas
Laundry Basement
Exterior
Parking Features Garage - Front Entry, Garage Door Opener
Garage Spaces 1.0
Utilities Available Cable TV Available, Electric Available, Natural Gas Available, Phone Available, Sewer Available, Water Available
Amenities Available Basketball Courts, Bike Trail, Club House, Common Grounds, Community Center, Jog/Walk Path, Picnic Area, Pool - Outdoor, Tennis Courts, Tot Lots/Playground, Transportation Service
Water Access N
View Street, Trees/Woods
Accessibility None
Attached Garage 1
Total Parking Spaces 1
Garage Y
Building
Lot Description Backs to Trees, Cul-de-sac, Front Yard, Landscaping
Story 3
Foundation Concrete Perimeter, Permanent
Sewer Public Sewer
Water Public
Architectural Style Traditional
Level or Stories 3
Additional Building Above Grade, Below Grade
New Construction N
Schools
Elementary Schools Billingsley
Middle Schools Theodore G. Davis
High Schools Westlake
School District Charles County Public Schools
Others
HOA Fee Include Common Area Maintenance,Pool(s),Recreation Facility
Senior Community No
Tax ID 0906268897
Ownership Fee Simple
SqFt Source Assessor
Security Features Carbon Monoxide Detector(s),Electric Alarm
Acceptable Financing Cash, Contract, Conventional, FHA, VA
Horse Property N
Listing Terms Cash, Contract, Conventional, FHA, VA
Financing Cash,Contract,Conventional,FHA,VA
Special Listing Condition Standard
Read Less
Want to know what your home might be worth? Contact us for a FREE valuation!

Our team is ready to help you sell your home for the highest possible price ASAP

Bought with Jessica Markita Corbett • Samson Properties





